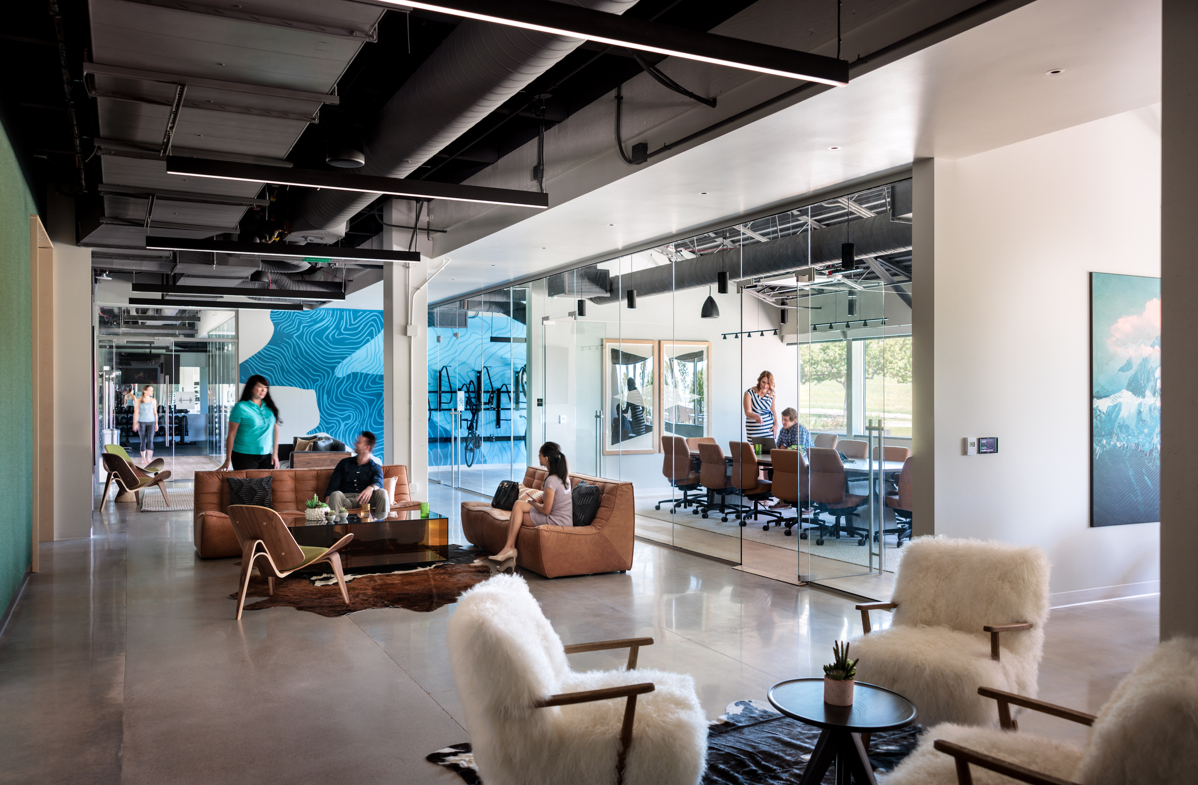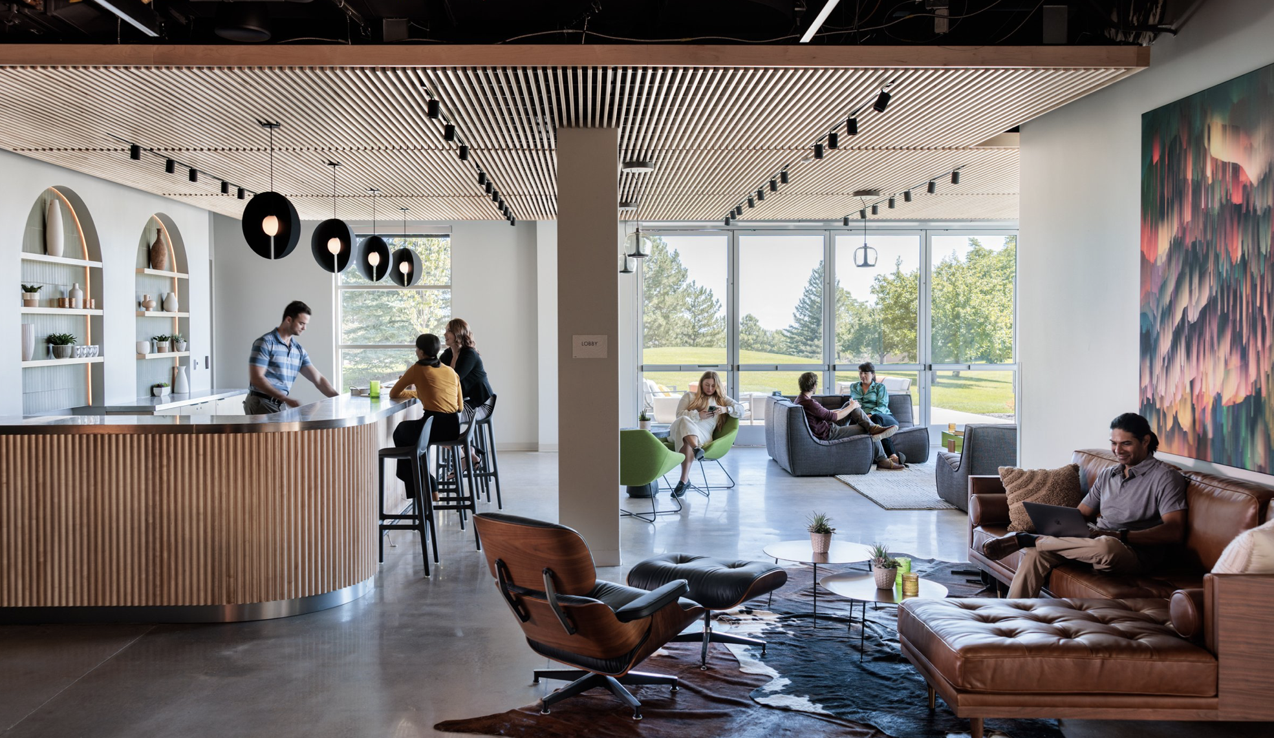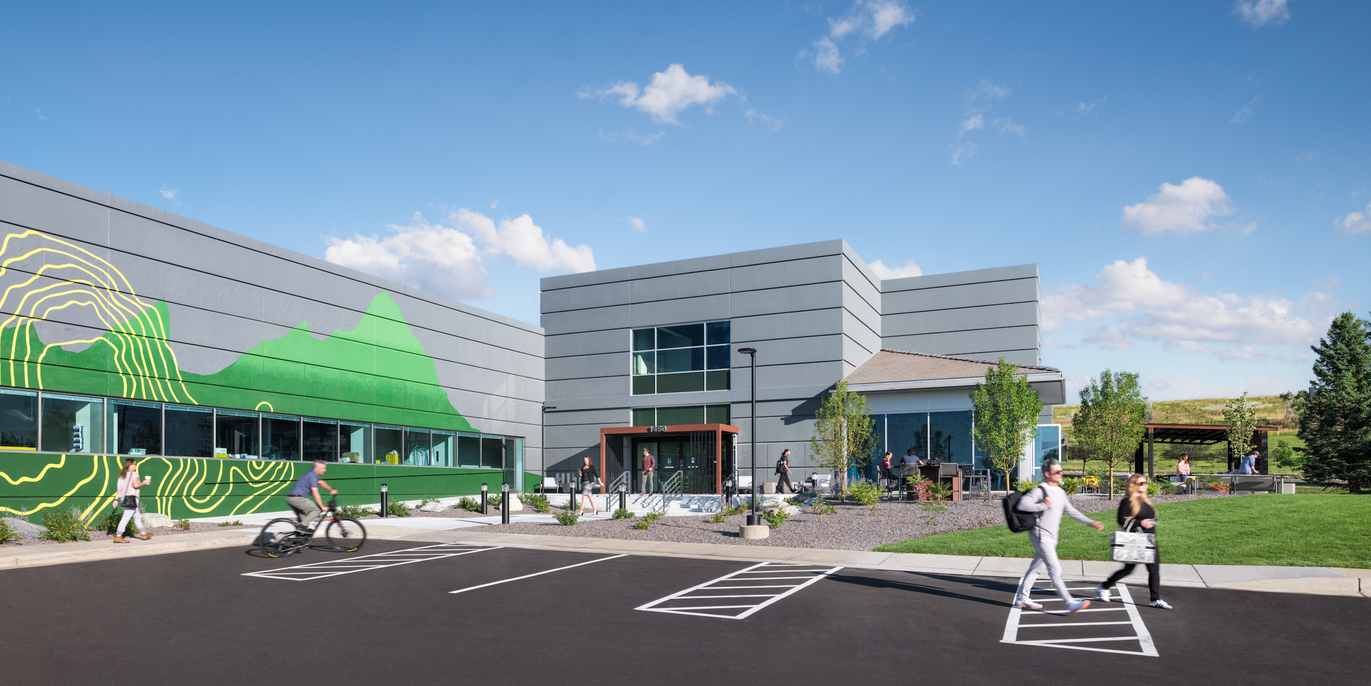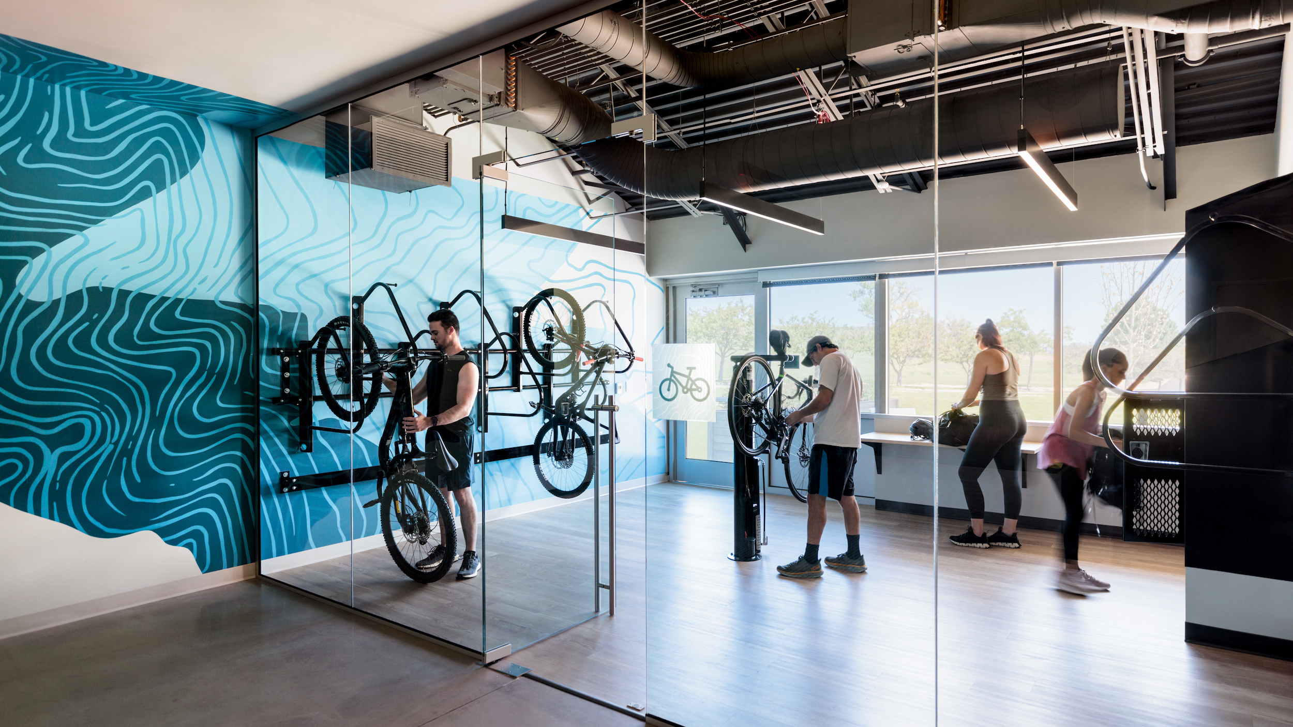Nestled in the picturesque locale of Louisville in Boulder County, stands a newly-designed campus indicative of the Mile High State’s modern architecture and innovation promise and prowess: Infinite Labs by SteelWave.
This iconic campus, developed by SteelWave — a design-led commercial real estate developer — seamlessly marries cutting-edge laboratory infrastructure with a keen aesthetic sense and style all its own, making it an emblem of the future of life science facilities in Colorado and beyond, while emanating a sense of community to the staff and researchers who will populate it.
At the very heart of Louisville, one of Boulder County’s most sought-after life science hubs, Infinite Labs has undergone a comprehensive metamorphosis of late. With a grand total space of 166,458 square feet, the facility’s phase one renovation concluded in August 2023; a bold reimagining of what a life science building can be.
The modernization preserves the existing laboratory infrastructure while integrating collaborative, fully functional yet stylistically chic workspaces; a testament to SteelWave’s commitment to fostering innovation and community. The campus features a large 75 person training room and a board room equipped with state-of-the-art technology to provide accessible and functional space for employee training and events.
But what truly sets Infinite apart is not only its resilience to external shocks such as power outages but indeed its myriad amenities. The cozy and functional lounge showcases the Vibe, a fully staffed café offering breakfast burritos, coffee, wine, and cocktails. With its innovative design featuring articulating doors, the space welcomes fresh air inside, crafting an inviting atmosphere for all.
Whether it’s the state-of-the-art fitness facilities, cycling provisions, or the unique addition of pickleball courts, every detail at Infinite Labs is crafted to cater to both the intellectual and recreational needs of its inhabitants.
Boulder, known for its vibrant landscapes and thriving scientific community, serves as a fitting backdrop to the facility. The design pays homage to its surroundings while establishing its own identity. Expansive windows not only flood the interior with abundant Colorado sunshine, but also offer breathtaking views of Boulder’s scenic beauty.
Yet, the vision for Infinite Labs extends beyond its current grandeur. SteelWave envisions an adjacent life science facility, spanning approximately 70,000 square feet. The double entry plaza and the communal amenity hub to come are set to become focal points of interaction, collaboration, and relaxation, ushering in a holistic campus experience.
At the helm of this groundbreaking project is SteelWave’s Denver-based Managing Director, Peter Llorente. Llorente’s stewardship in taking this project from root to fruit has been instrumental in sculpting the city-elevating architecture that Infinite Labs boasts.
Infinite Labs truly sets a new benchmark – it challenges the conventional by redefining work-life-balance, r&d utility, and sustainability in a life science facility. Here, scientific breakthroughs do not take place in isolation; they thrive on the backdrop of artistic design, community culture, and recreation.
To conclude, Infinite Labs is not just a building – it’s a statement – a statement that Boulder County is ready to lead, to innovate, and to redefine the future of life sciences as a hub for the country to follow. As the doors of Infinite Labs reopen, it stands as a testament to what’s possible when visionary architecture meets unparalleled ambition.
Project Partners:
Ehrlich Yanai Rhee Chaney Architects | Design Architect
MOA Architects | Architect of Record
General Contactor | Haselden Construction
Images courtesy of SteelWave














