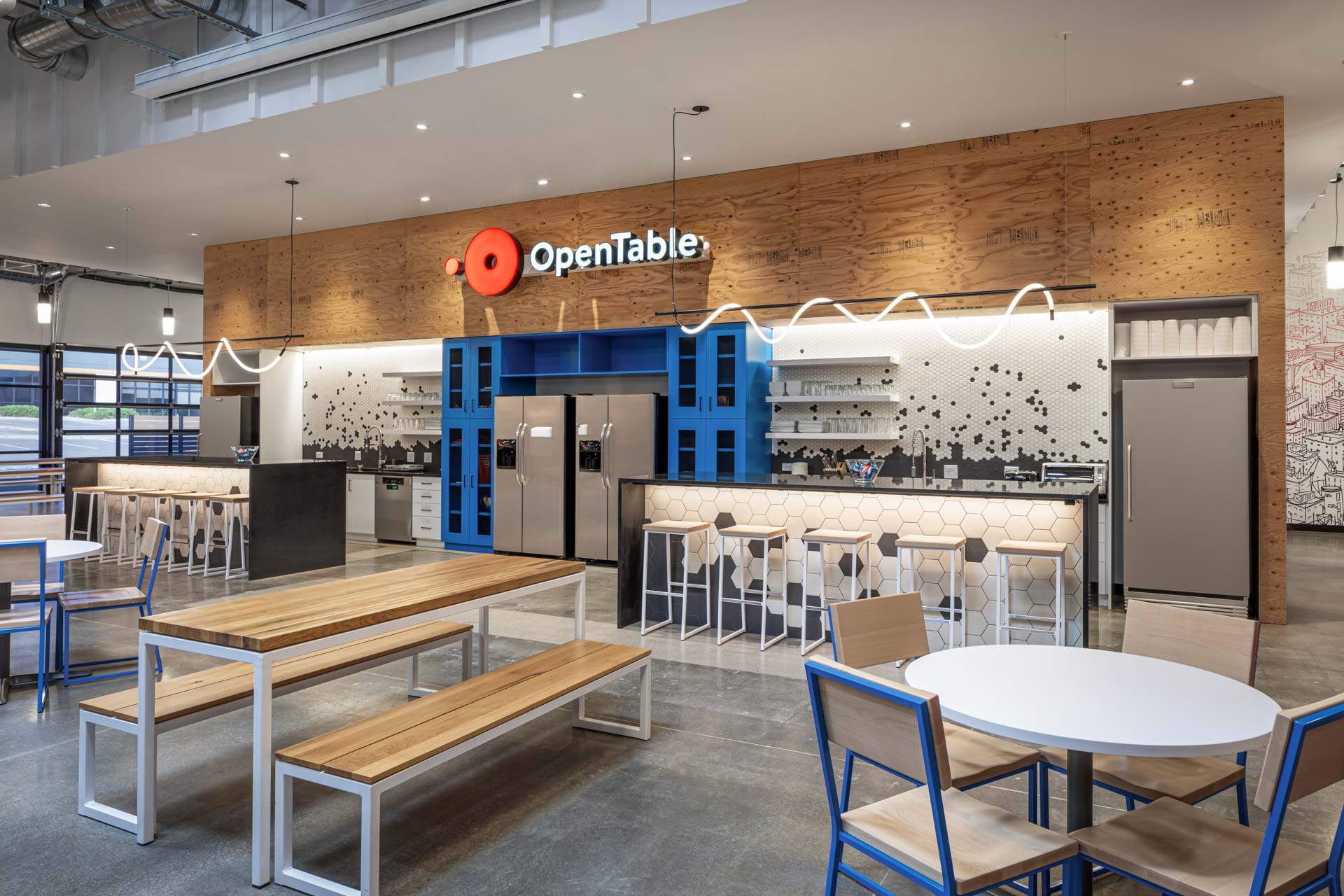As OpenTable was seeking to expand its corporate footprint in the Denver region, AE Design was called upon — along with Venture Architecture — to partner with the national online restaurant-reservation service company in its goal of transforming a 36,000-square-foot warehouse in Centennial into an innovative and modern support center office. OpenTable desired a fun atmosphere that was atypical of a standard office, with the space featuring a bar, training facility, interior patio, formal dining room, and library.
The existing building was a raw warehouse with 22’ tall ceilings, which posed challenges for electric lighting and allowing daylight into the space. Additionally, the end-user was passionate about sustainability. To mitigate these challenges and opportunities, AE Design integrated energy and cost savings from the lighting and controls system. The lighting design pushes the limits of current available optics as AE Design maximized the usable luminance and minimized lighting power density while saving budget and prioritizing sustainability.
Upon entering the space, visitors are greeted with a welcoming break room and kitchenette that doubles as a hub for collaboration and presentation. As AE Design’s goal was to celebrate the diverse finishes and industrial materials, the firm provided vertical illumination on the back walls of the kitchen and the faces of the islands. Playful decorative pendants provide a transparent separation of the kitchen, and the flexible breakroom and strategically placed downlights provide an additional layer of usable light.
AE Design coordinated architectural details and the finishes of the fixtures to enhance the existing industrial aesthetic and used raw materials throughout the space. The architectural lighting illuminates the industrial feel and lets the decorative lighting sing. Cork and metal decorative pendants were placed above each collaboration booth, emphasizing the raw material concept and creating a casual feel.
Office features:
- Throughout the office are print stations, coffee bars, and collaboration zones, each defined with a raw material highlighted by a hidden grazer to carry through the vertical illumination concept.
- Just off the break room is “The Brewery.” Designed as a fun space for employees, AE Design accentuated the kegs under the island bar for a campy feel. AE Design kept vertical illumination on the back wall consistent to highlight raw details throughout and the glowing cylinders march through the path of circulation to provide ambient light. At points of interest, faux neon signs adorn corrugated metal panels and atypical fixtures for an office space providing methods of wayfinding and an inviting atmosphere.
- The library is also a special space for casual collaboration. The light levels were carefully studied to intentionally provide lower luminance than in the open office area for a moody, casual feel. Decorative sconces sit above the artwork for visual interest and adjustable downlights with black trims were placed to create focal points on the artwork and clock.
- The dining room is another space of respite for the team. Like the library, the decorative wall sconces are delicately placed above the artwork and adjustable downlights are located above the table to shine down at the table and the artwork keeps the ceiling perimeter clean. A quirky series of multi-port canopy pendants is the star of the show and speaks to the fun company culture. In the library and dining room, decorative pendants and sconces add to the eclectic look and feel.
With coordinated lighting layouts and the strategic design work of the project partners, the empty warehouse transformed into a chic, industrial office space that encouraged increased collaboration in a blended-office concept.
Project Contributors:
Lighting Designer: AE Design Inc., Denver
Mechanical Engineer: 360 Engineering Inc., Golden
Architect: Venture Architecture, Denver
Interior Designer: Venture Architecture, Denver









