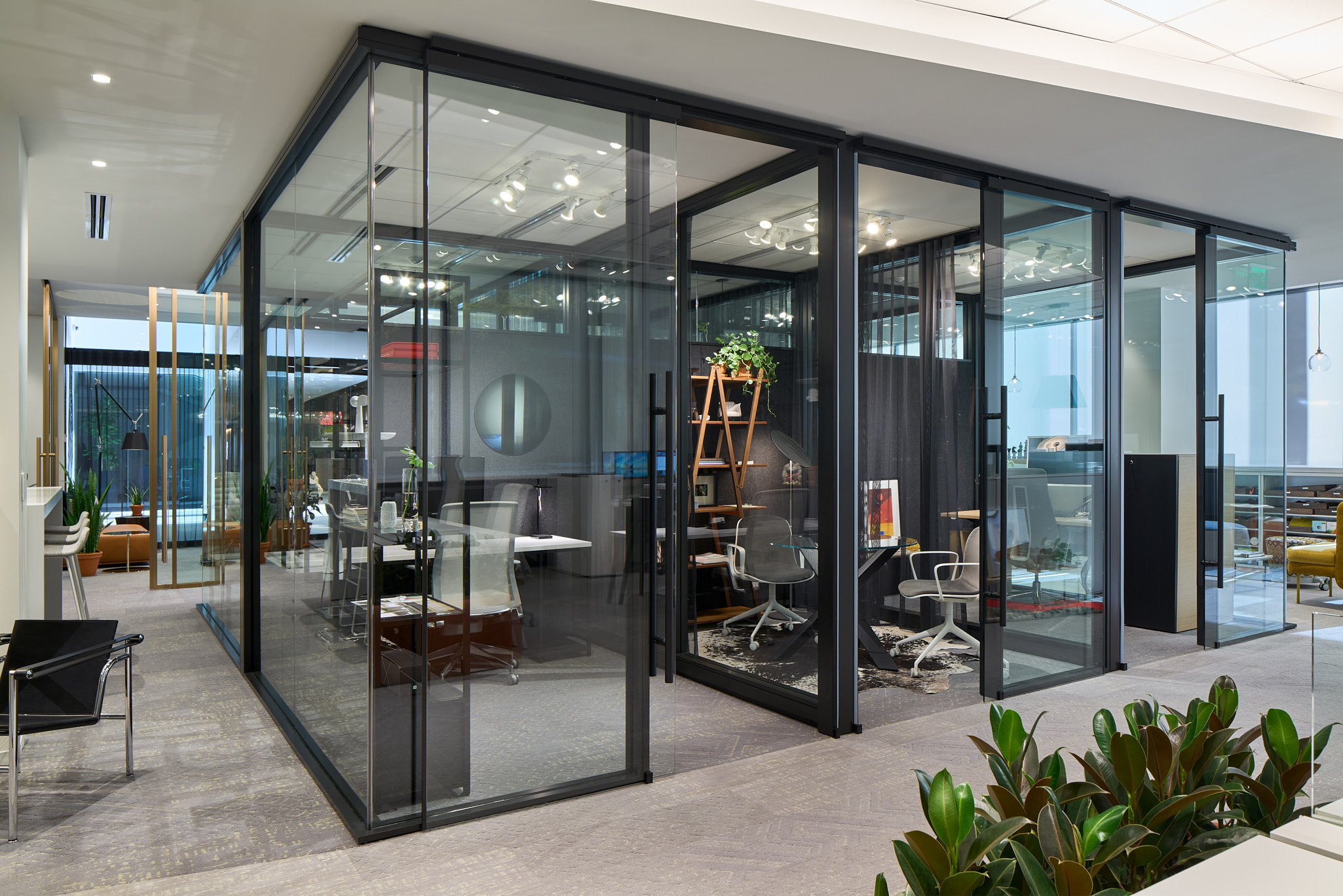Pear’s “hybrid” offices have become a destination for their employees and clients to see a positive and rewarding return-to-work model. With a 40 percent reduction in space, but a 100 percent increase in comfort and livability in their new hybrid work environment, the design not only saved Pear Workplace Solutions money but created real value by increasing efficiency.
Pear has been executing important, collaborative and awesome office furniture projects up and down the front range of Colorado since 1984, so naturally the company’s own space really needed to deliver. Located at 1515 Arapahoe St., Tower 1, Suite 100, in downtown Denver, Pear wanted to create a workspace where their team would want to return to work. The design team created a beautiful space that welcomes the team to a new, fun and collaborative way of working.
The space also showcases Pear’s ability to curate with fun and beautiful artifacts that express their culture and combine “hospitality and office” in a whole new way. Pear was also able to leverage their landlord’s new investment in multiple amenity spaces that truly extend the reach of their space.
A workplace reservation system app allows the team to book the type of space they require when they are in the office. The app also measures and tracks actual usage of the spaces to provide real-time feedback on the most popular work styles. That feedback creates a basis for the flexibility of the space that drives change based on data.
Project Contributors
McPherson Architecture
Boots Construction
Fitzmartin Consulting
Photos courtesy of Pear Workplace Solutions









