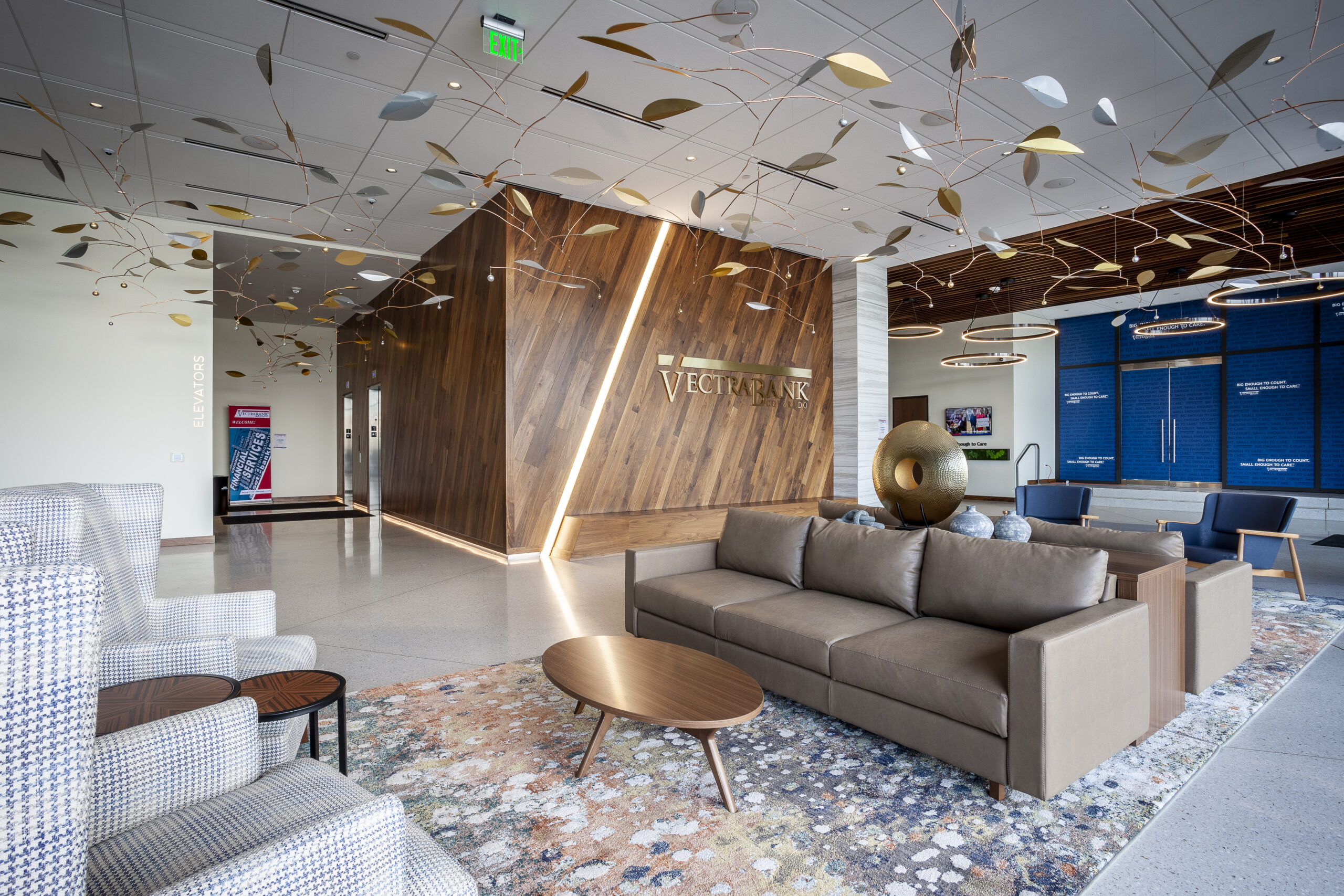In January, Vectra Bank moved into its new Corporate Center located within Belleview Station at I-25 and Belleview. Following its groundbreaking in 2020, the multi-million-dollar, three-year project defied industry expectations during an uncertain and challenging era for real estate.
Open Studio Architecture was the architect and interior design firm for the 127,000-square-foot, nine-story, mixed-use corporate office building.
Exterior:
The early objectives identified by Vectra Bank were big forces in the success of the design. From the beginning, it was known that this would be a highly visible project seen by countless people on I-25 and experienced by all building tenants and visitors to Belleview Station. The style is meant to be a bold interpretation of contemporary architecture that still brings timeless composition. The modern aesthetic of Vectra Bank Corporate Center utilizes clean lines and a refined material palette that will maintain its visual appeal.
A design goal for the exterior of the building was to create cohesion from top to bottom, where parking areas are not readily visible. The parking levels are screened with glass and metal cladding to enhance the pedestrian experience around the base of the building.
Sustainability for the project was built on top of Vectra Bank’s core value; “Big Enough To Count/Small Enough to Care,” where every element was considered through the lens of caring about the community and employees. Focus was given to key areas especially relevant to Colorado by implementing water-reducing strategies. A significant amount of energy was saved through the efficiency of the mechanical system, all while using high-performance filtration to deliver clean air to occupants. One of the major sustainability features was Vectra Bank’s site selection. They chose to develop an urban site directly adjacent to a light rail station to encourage multimodal transportation and urban density. The building also includes an interior bike room and showers for commuters. Daylighting and views throughout the office contribute to the well-being of employees.
Interior:
Vectra had a driving objective for timeless, modern warmth in the design aesthetic of the interior of their Corporate Center. An open, light-filled reception welcomes visitors with expansive views and a refined material palette of walnut and light stone that is carried throughout the design. The architectural finishes are intentionally kept neutral in tone, allowing the extensive art curation installed throughout the space to shine.
Several floors were designed with open space and collaboration in mind. There is a 4,300-square-foot community space that combines a training center, employee cafe, and a large outdoor patio — an appealing place for employees to meet and hang out while enjoying fantastic views and fresh air. The patio on level six will become a defining feature of the building for people using the space and for those passing by on I-25 or the light rail.
There are special moments of interest and gathering on each office floor, encouraging community and an incentive to break away from the work desk. A grand interconnecting stair joins the upper two floors, connecting a gathering zone outside of the board room above with seating and a coffee bar below. A fireplace creates an inviting hospitality backdrop to the entry of the top floor. Custom high-back millwork booths create a space to meet with others or focus alone on the office floor below. Each floor has coffee bar amenities, but the main break room in the community area of Level six entices people to move to another level and connect during their workday.
“Our new corporate center has been thoughtfully crafted to support collaboration, inspire creativity, and instill confidence in our future,” says Bruce Alexander, president & CEO Vectra Bank Colorado.
Project team:
Architect and Interior Design: open studio | architecture
Developer: Confluent Development
Core/Shell GC: The Weitz Company
Interior GC: Provident Construction









