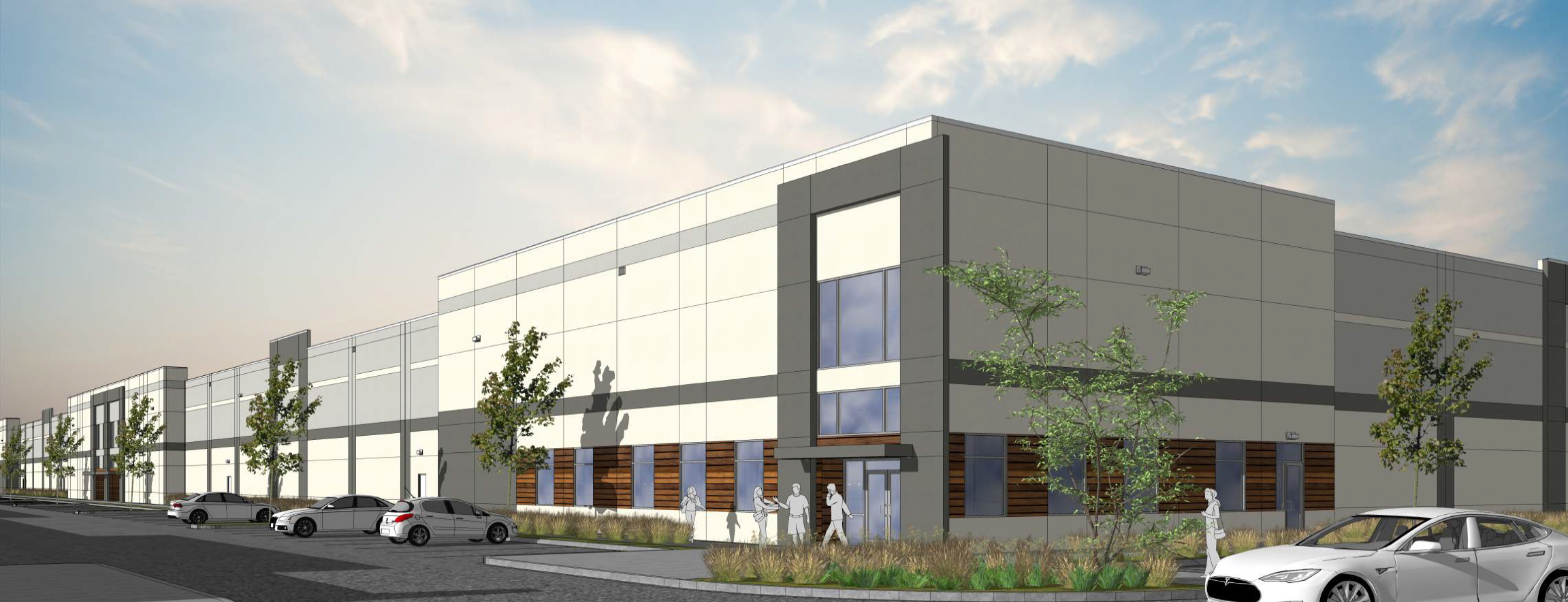McWhinney has broken ground on its second flex industrial spec building at Baseline, a 1,100-acre master planned community in Broomfield.
The new 152,761-square-foot industrial spec building will be located immediately east of McWhinney’s first Baseline flex industrial building near the intersection of Sheridan Blvd. and 160th Ave. The industrial project is planned to include 28-foot clear height, 16-foot loading dock doors and four drive-in doors.
“There is pent-up demand for this type of flex industrial product for businesses seeking dock loading access in addition to storage and distribution capabilities. The Baseline community is conveniently located between Boulder and Denver, providing immediate access to I-25 and Northwest Parkway, for companies looking to expand into the north Denver metro area,” said Megan O’Brien, vice president of commercial development for McWhinney.
Project partners include architect Ware Malcomb, structural engineering firm Peak Engineering, and general contractor Golden Triangle Construction.
Sustainability is an important McWhinney brand pillar and a hallmark of the Baseline community. The building, planned to be solar ready, will include 100% LED stumble lighting and skylights to offer day lighting, as well as pollinator plantings and a construction waste program.
The first building which was completed in 2018 is fully leased and the second industrial spec building at Baseline is slated to be completed in late 2021.
“Baseline is uniquely positioned to capture spillover demand from Boulder County, as the area nears complete build-out of existing available industrial land, as well as demand driven from Denver’s growth to the north and Larimer County’s growth south,” said Jeremy Kroner, first vice president, CBRE. “In addition, there are no other industrial locations in the state that can compete with Baseline’s 1,100 acres of parks, trails, residential, retail and cultural amenities.”









