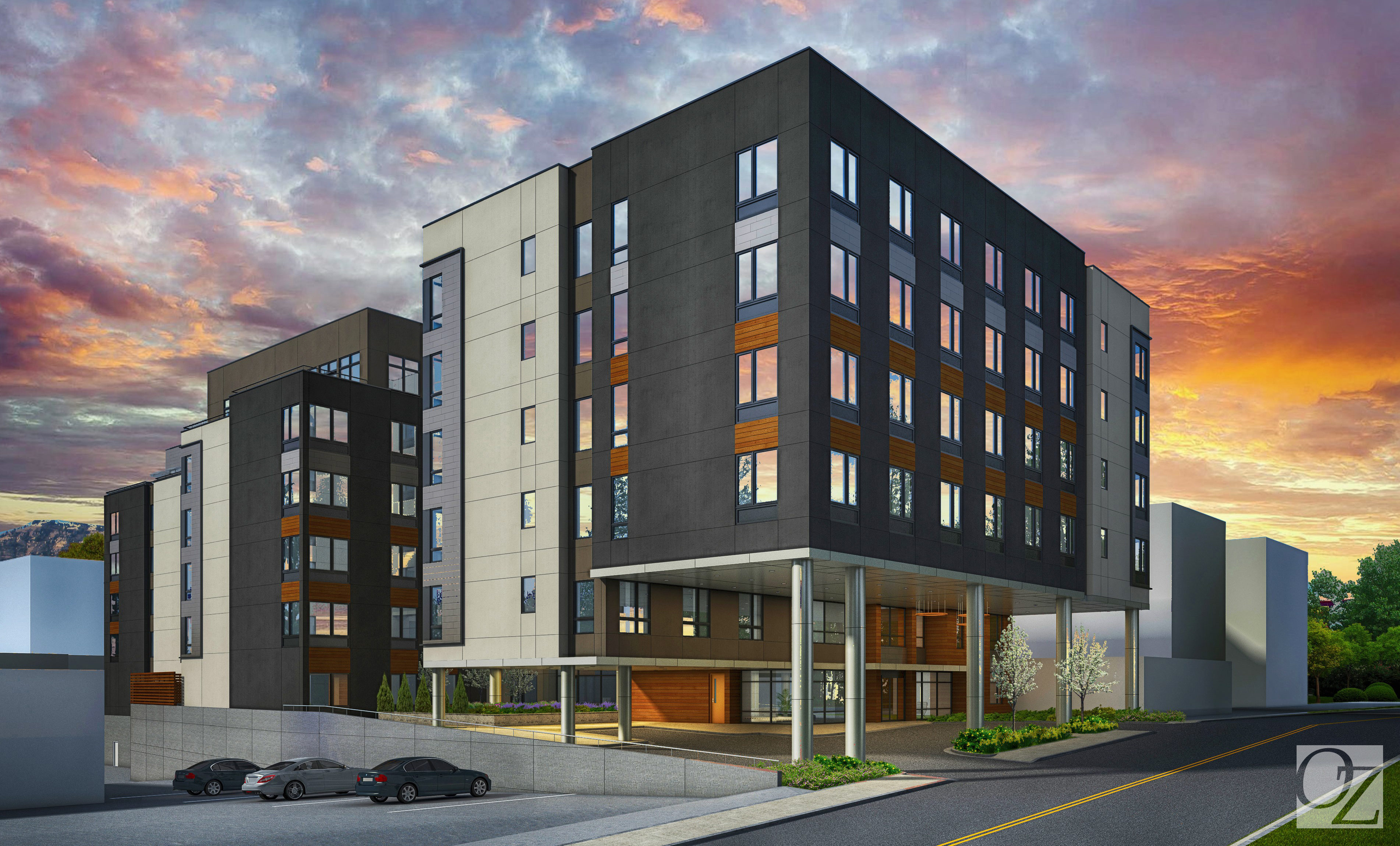DENVER — OZ Architecture is currently overseeing construction on a new 128,000-square-foot assisted living and memory care community in the City of Englewood, Colorado. OZ Architecture designed the six-story urban residential property conveniently located between Swedish Medical Center and Highway 285, with easy access to pharmacy and post-acute rehabilitation services. Atria Englewood will include 24 memory care studios and 106 assisted living studios, as well as one-and two-bedroom options.
One of the highlights of OZ Architecture’s contemporary design is a sixth-floor dining room with unobstructed, panoramic views to the north, south and west. Adjacent to this is a demonstration kitchen, cafe, theatre room and club room. Two separate rooftop terraces will overlook sweeping mountain views.
OZ Architecture’s design also includes an underground parking garage, two private courtyards, and several on-site amenities. Crisp colors, modern finishes and natural wood elements create an up-to-date yet warm environment. The two-story lobby features a grand fireplace and bistro with morning breakfast and full-service bar in the evenings, as well as an outdoor garden and courtyard. First-floor memory care residents will have access to a kitchen, dining room, activities
room, salon and private garden. Assisted living units on the second through sixth floors will include a library, salon and fitness center.
“By blending modern sensibilities with the practical needs of the older adult community,Englewood Senior Living Residences will help usher in a new era of older adult residential design,” says OZ Architecture Associate Angela Gunn.
Atria Englewood is scheduled to be open in August 2019.
Rendering courtesy of OZ Architecture









