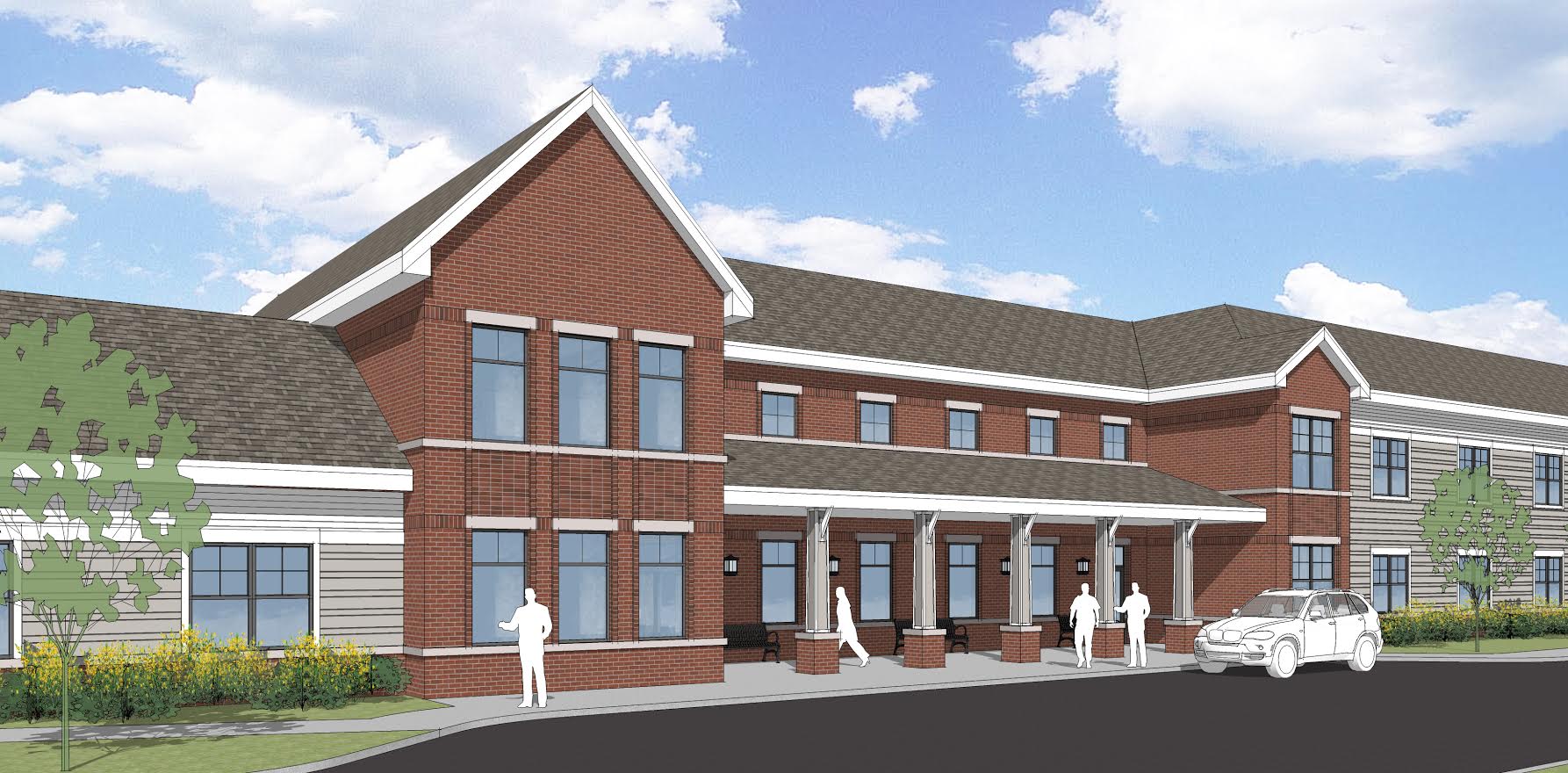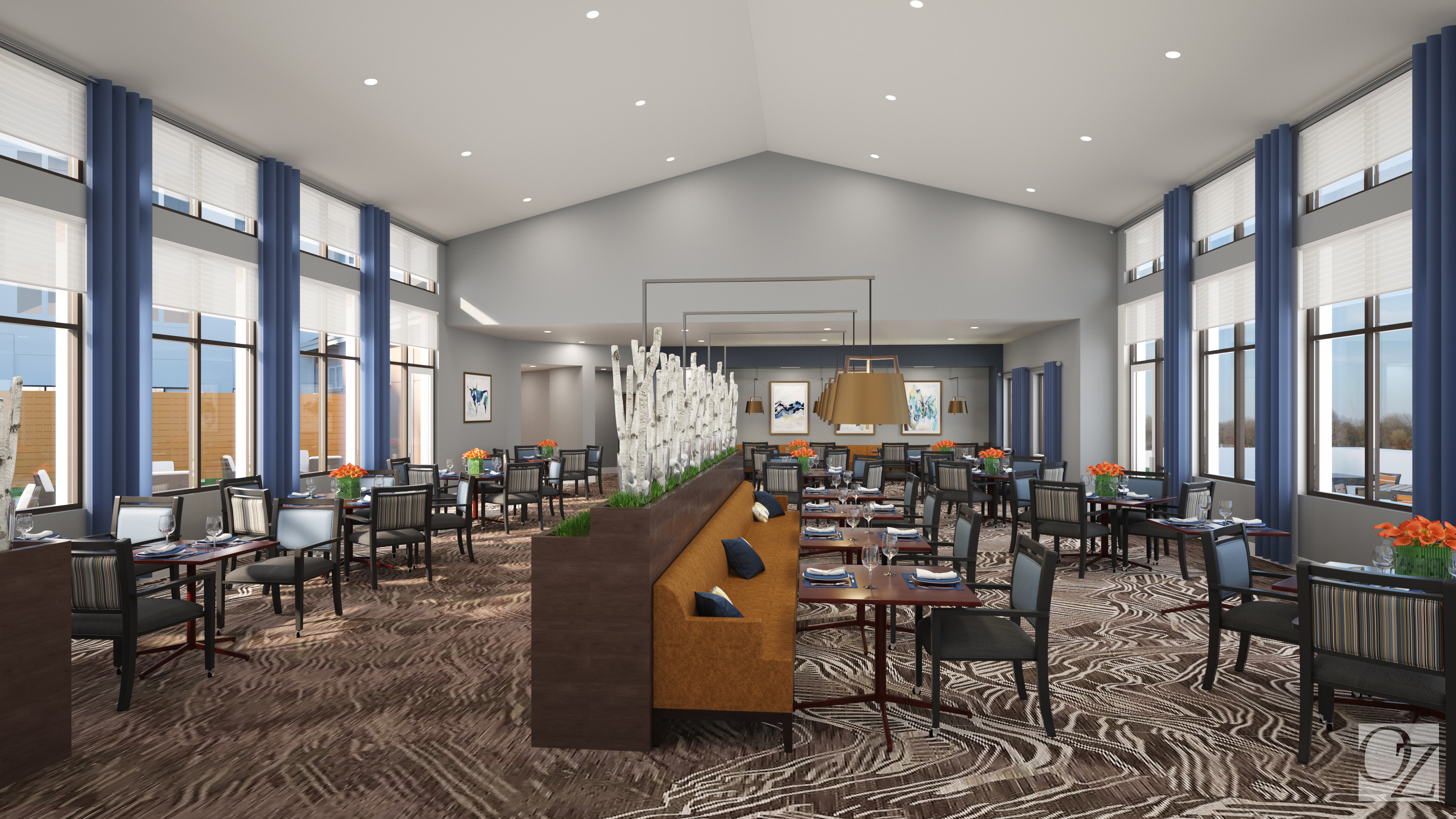Denver, CO – Eben Ezer Lutheran Care Center has selected OZ Architecture to complete the design of its 54 assisted living and 18 memory care units in the center’s Brush, Colorado, senior living community. The improvements will span 54,000 square feet, with the goal of increasing overall capacity and elevating the design of the existing campus.
OZ Architecture has developed a design plan for the more than 100-year-old care center that will build upon the previously developed campus master plan. The new design involves rejuvenating and modernizing Eben Ezer’s assisted living services while maintaining the context of the existing campus and buildings, which notably includes a beautiful historic church in the heart of the campus. Set in a rural community, the Eben Ezer Lutheran Care Center will feature traditional red brick, a material prevalent elsewhere on the property, combined with alternating exposure lap siding to ensure the new building blends with and reinforces the rustic farmhouse atmosphere.
The new assisted living and memory care building will also create a close and visual connection to the outdoors to enhance sensory experiences, which have been shown to stimulate the brain. A gardening room with direct access to the grounds outside will link the interior to the exterior and provide a place for residents to participate in activities like gardening, painting and other artistic pursuits. Quiet rooms will be incorporated, providing residents with access to a calm, restful place with low lighting and no stimuli, something that is of particular benefit for residents with Alzheimer’s or dementia.
Jami Mohlenkamp, principal at OZ Architecture and head of the firm’s Senior Living practice, says, “The best senior living communities are those where the architecture and design go beyond the basics, creating spaces on the exterior and interior that are visually appealing and at home in the surrounding neighborhood. This addition to the Eben Ezer campus will improve the experience and environment for both the residents and the staff who serve them.”
Construction is slated to begin in September 2016.
Rendering by OZ Architecture, courtesy of OZ Architecture









