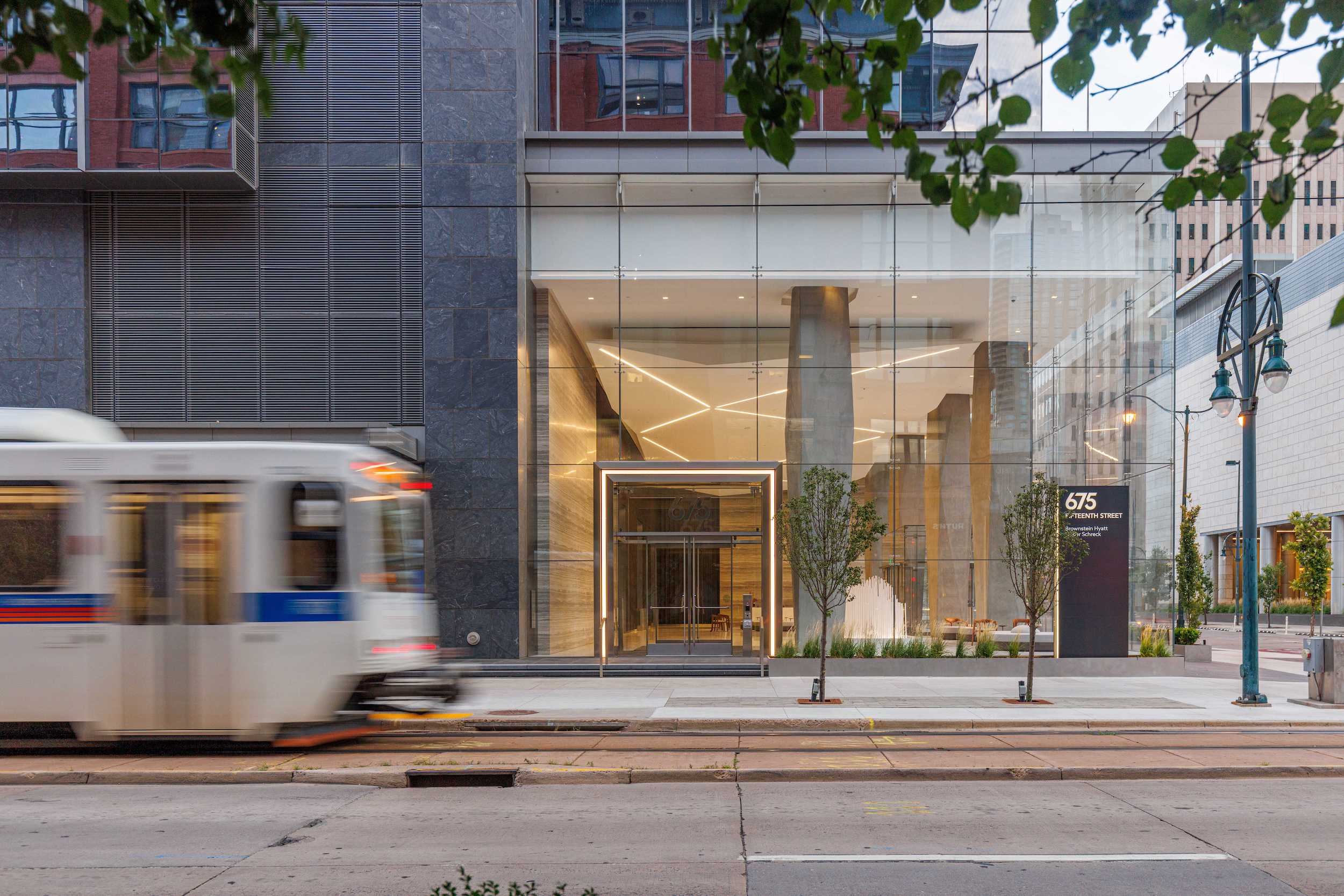Patrinely, a national real estate firm with a proven 40-year track record, announced this week it has leased 6,600 square feet of retail space at Block 162 to Leven, a new concept from Colorado-based restaurateur known for Leven Deli. Leven will occupy the property’s largest ground level retail space, located at 1520 California Street adjacent to the RTD light rail station.
Located at 675 15th Street, between Welton and California Streets in downtown’s Central Business District, Block 162 is a 30-story, 596,295-square-foot, Class A speculative office building that is certified LEED Gold Core and Shell.
“We are incredibly proud to announce Leven’s tenancy,” said Patrinely’s Rocky Mountain Region Senior Vice President David Haltom. “I am a huge fan of the original concept and believe that having such a Denver favorite choose Block 162 for its new offering is a great fit for our tenancy and surrounding neighborhood.”
Leven will aim to expand the current vibe of Leven Deli into a full-service experience. The restaurant will offer an expanded menu with a wider array of lunch and dinner options, as well as a full bar and wine service. The thoughtfully designed restaurant will include captivating and creative design features including an open kitchen, fully grown live trees, and an unparalleled atmosphere, authentic and unique to Denver. Patrinely and Leven are confident the new concept will fill a gap in the market and appeal to convention-goers, nearby hotel guests, and office workers alike in this area of downtown. Leven will also service Block 162 tenants with catering for events, lunches, or happy hours, which will help set Block 162 apart amongst the highest-end office properties in Denver.
“The stars aligned with this space and the redevelopment of the convention center,” said Anthony Lygizos, founder and owner of Leven Deli Co. “We have looked at new locations for some time now and believe that this building and the endless possibilities it provides, will allow us to bring new life to the area. We aim to create a space unlike anything that exists in Denver today offering a very unique, elevated and thoughtful experience for tenents, Denverites and travelers alike.”
“Our firm takes a great deal of pride in our ability to create unique and thoughtful spaces for all types of dining experiences,” said Nathan Gulash with Semple Brown Architects and Designers. “Our goal is to provide an environment that will create a destination venue for food and beverage in Block 162.”
Block 162 includes a total of 10,000 rentable square feet of ground-floor retail in three retail lease spaces. Leven will take the larger retail space off of California, leaving about 3,500 square feet in two spaces along Welton Street.
Block 162 has 20 floors of office space on Levels 11–30. The façade comprises an all-glass curtainwall system, offering views of the Front Range from every office floor through 10-foot, clear windows. The average floor plate size is 29,300 rentable square feet, designed to feature zero interior columns within the office floor plates. The project offers parking at a ratio of 1.7 cars per 1,000 rentable square feet, with parking spaces located within three underground parking levels and a 10-floor, above-grade podium garage. The project is certified LEED Gold Core and Shell. Block 162 was completed in Q2 2021. The project is actively negotiating additional tenants, with office space available for tenant build-out immediately.
The office tower features an 11th floor amenity area dedicated exclusively to the building’s tenants, with a fitness center, social lounge, and conference and meeting space. This interior amenity space provides direct access through over 110 linear feet of operable glass walls to the building’s outdoor sky terrace, which has a manicured outdoor roof garden and includes a dedicated exercise lawn, as well as seating areas, an outdoor conference table, and two outdoor fire pits. The fitness center features expansive operable glass walls that open onto the exercise lawn, along with an indoor section complete with stretching areas, cardio stations, free weights, and men’s and women’s locker rooms with private showers. The indoor social lounge also features expansive operable glass walls that open to the
outside roof garden, offering casual seating, fire pits, and views of downtown, and it is connected to 2,800 square feet of conference and meeting space, AV-equipped for events and meetings.
Zachary Bierman of Kaufman Hagan Commercial represented the tenant. Andrew Clemens of SRS Real Estate Partners, directed by Dennis Tarro of Patrinely, represented the landlord. The project has executed more than 390,000 square feet of office leases since opening in 2021 and has 35% remaining vacancies. For more information about Block 162, visit us online at www.Block162.com.









