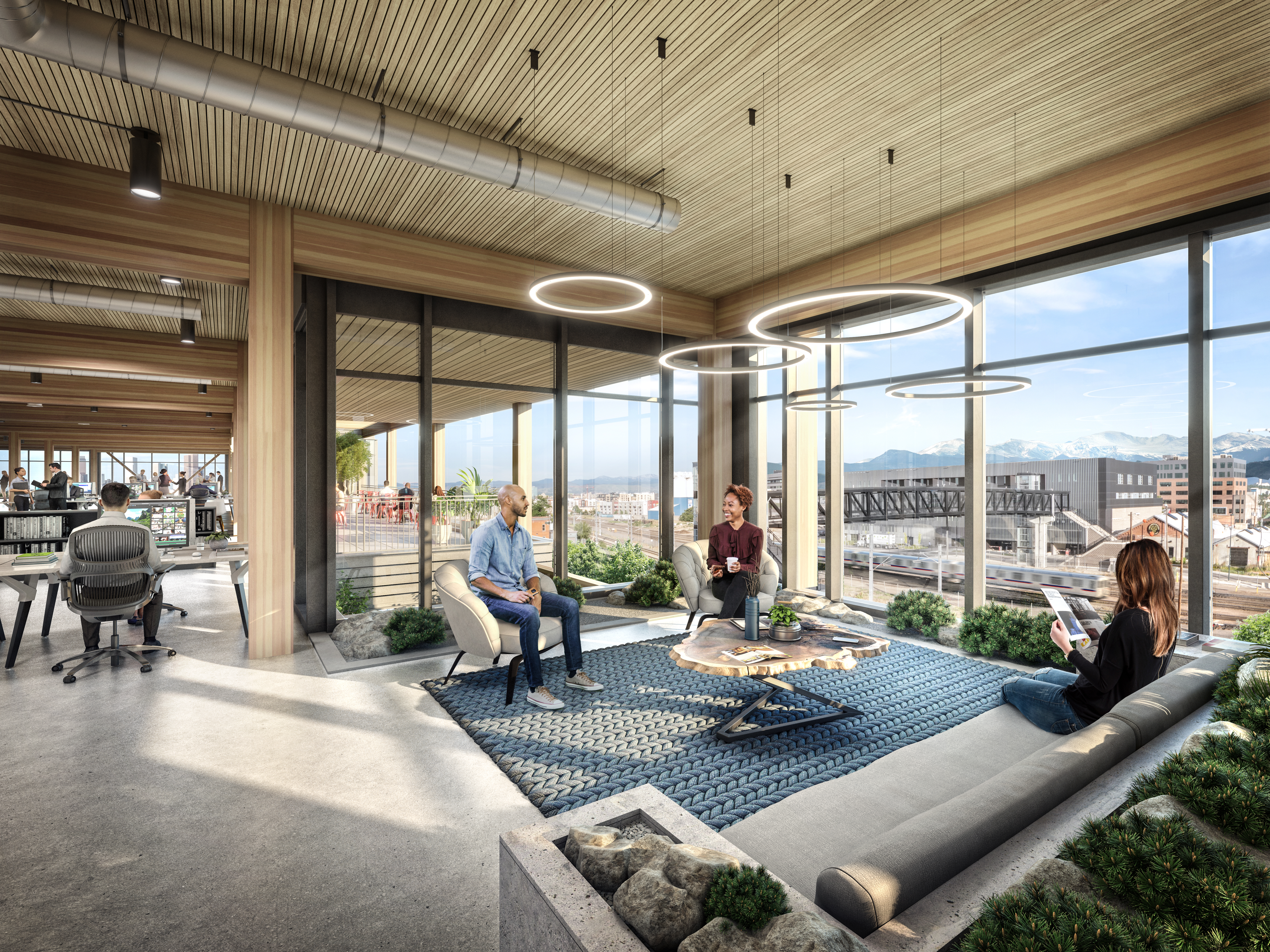Pickard Chilton, an award-winning architecture studio with an office in Denver, has been selected by McCaffery, Hines and Ivanhoé Cambridge to design T3 RiNo, a new Class-A, mixed-use office project in RiNo, scheduled to break ground next month.
The six-story, 250,000-square-foot T3 (Timber, Transit and Technology) project at 3500 Blake Street will be one of the most environmentally friendly and sustainable developments in Denver. DLR Group is the Architect of Record for the project.
Pickard Chilton’s design features a refined industrial, heavy-timber-structured design that incorporates art to pay homage to both Denver’s historic brick and timber buildings and to the city’s vibrant and rapidly evolving art district. Floor-to-ceiling glass offers panoramic views of the Denver skyline and Rocky Mountains. Through coalescing natural light and sculpture, the design focuses on creating a connection between occupants and nature through both form and materiality. Office floors provide collaborative
work environments and flexible areas beyond tenants’ desks. Outdoor terraces thoughtfully break down the building’s mass to provide tenants with multiple private outdoor experiences. A blend of indoor and outdoor spaces enhances and activates the ground floor experience by combining lifestyle with social productivity.
“T3 RiNo is a unique development which offers immediate connectivity and accessibility for retailers, tenants and community residents,” said Pickard Chilton Principal Anthony Markese FAIA, RIBA, LEED AP. “The use of heavy-timber adds many benefits to the building’s design, increases usable space for tenants, and impacts the community at large by promoting sustainability from the construction period through the life of the building.”
Designed for collaboration and work/life balance, T3 RiNo will offer an exceptional array of amenities including common social areas such as a tenant lounge; large, private tenant terraces; a modern, fitness facility, and three levels of below-grade parking. The project will also feature 235,000 SF of office space with 12’ ceilings and 10’ floor-to-ceiling glass, and ground level retail space with 16’ ceilings. T3 RiNo’sstructure of nearly 5,200 cubic meters of heavy timber is estimated to sequester and offset approximately 6,387 metric tons of carbon dioxide.
T3 RiNo is targeting LEED Gold and WELL Certification.
Rendering courtesy of Pickard Chilton









