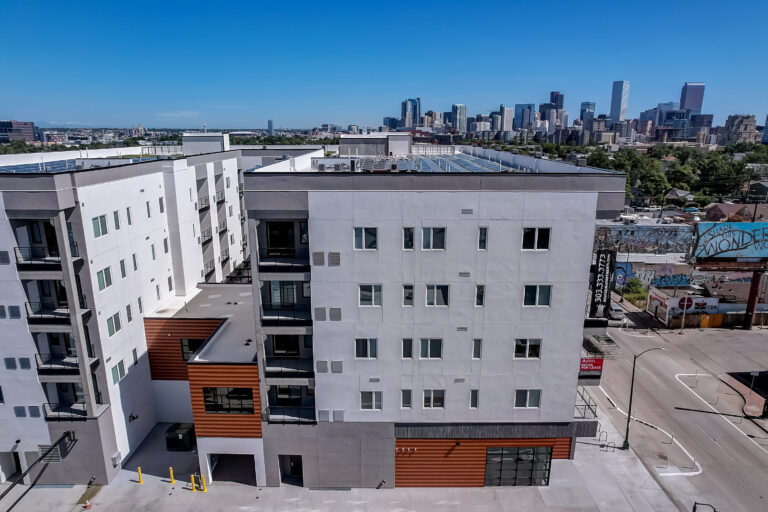
By Brian Miller, director of projects, Wells Mountain States
Location plays a crucial role in real estate and POP Denver Apartments boasts one of the finest spots, situated at the intersection of 6th and Santa Fe within Denver’s vibrant Santa Fe Arts District. This neighborhood is brimming with artistic studios, galleries, captivating murals, diverse culinary options, and exciting First Friday Art Walks. POP Denver stands out by providing affordable housing, made achievable in part by the implementation of prefabrication construction techniques.
POP Denver offers an array of amenities, complete with a central courtyard, fitness center and a rooftop dog run. The building consists of four residential stories above street-level retail, along with a below-level and ground-level parking garage featuring 104 spaces. The project utilizes solar panels as a clean energy source for the building.
The majority of the building exterior is stucco, with black metal railings on the balconies. Precast architectural accents with a zig-zag form liner pattern, and an acid-etch concrete, add visual interest to the building at the street-level entry and retail shops. Elements on the lower floors feature articulated panels that were stained for a pop of color. Supporting the vibrant aesthetics of the Art District, the southeast corner of the building will feature a mural by Atlanta-based artist Greg Mike that is four stories tall and covers 3,000 square feet. It will be Mike’s first mural in Denver, says Clem Rinehart of TreeHouse Real Estate, the listing broker. “Upfront, Greg drew us a version of the mural that we could use in our marketing, and it turned out to be the actual piece that will be painted,” he says.
The benefits of prefabrication for multifamily design
Developing a fast-to-market residential condo demands meticulous attention to detail and increased efficiency. Prefabrication offers multiple benefits for multifamily projects, such as quality, speed of construction, and long-term durability.
The Wells building solution team’s expertise during preconstruction as well as craftsmanship during manufacturing and erection, are all considerations that made prefabrication the best choice and brought the architect and client’s vision for POP Denver to life.
Precast offers two additional benefits in a multifamily setting, the floor-to-floor concrete significantly reduces sound transmission between residential units; and there is less expansion in the joints and therefore less movement in the building itself, preventing hardwood finishes from cracking or splitting. The architect left some of the structural elements exposed within the interiors of the units to support an industrial design aesthetic.
By opting for a concrete frame instead of a wood frame, POP Denver prioritized resilience and long-term durability for the benefit of the development and its future residents. The collaboration between the project-building partners played a pivotal role in achieving these objectives. Extensive collaboration and three years of joint efforts resulted in an efficient design that helped bring the client and design team’s vision for POP Denver to life and ultimately saved costs.
Constructing on a tight urban site
The design-build method employed in the construction of POP Denver proved to be advantageous for the ownership group. This approach provided control and oversight throughout the project, ensuring that the construction adhered to the desired specifications and timeline. By manufacturing the precast elements off-site, Wells effectively coordinated with other construction activities, increasing overall project efficiency. In addition, as a long-established subcontractor in the community, Wells was able to overcome material supply-chain issues to keep construction delays to a minimum.
POP Denver’s downtown location presented a unique challenge – finding equipment to build residential condos in a packed urban environment required high-level thinking. The structure had limited space on the construction site with a zero-lot line to the adjacent site, with extremely limited space to manage the erection of the components.
To overcome this obstacle, Wells employed a luffing tower crane, which offered increased capacity and strength to handle heavier precast elements. This strategic choice allowed the team to efficiently build the structure, even within the confines of a dense urban environment, enabling the project to progress smoothly and meet the demands of the site. Additionally, since the building material was able to be shipped to the site as needed, the tight job site remained uncongested.
A long-term community investment
POP Denver stands as a testament to the innovative use of precast concrete in urban construction projects. Its fire-resistant properties, design flexibility, and durability make it an attractive choice for both developers and future residents. By utilizing a diverse range of prefabricated products, overcoming construction space constraints, and employing efficient construction methods, POP Denver demonstrates the immense value and benefits that a concrete structural system can offer. As downtown Denver continues to evolve, projects like POP Denver provide a blueprint for creating resilient and long-lasting buildings that enhance the urban landscape.
This significant condominium development overcame various challenges, including an unforeseen fire during construction. The resulting five-story prefabricated structure project now boasts attractive urban residential housing.
Project Team:
Contractor: Dohn Construction
Architect: Studio Completiva
Engineer: IMEG Corporation
Owner: First Stone Development
Prefabricated Building Solutions Provider: Wells Mountain States
Brian Miller, director of projects, has been with Wells Mountain States for 13 years and has held various positions within the company. He has spent more than 30 years in the precast/prestressed industry and has managed projects from $1 to $30 million in value. Brian has Quality Control Personnel Certifications levels I and II from PCI and is a Grade I ACI Concrete Field Testing Technician.









