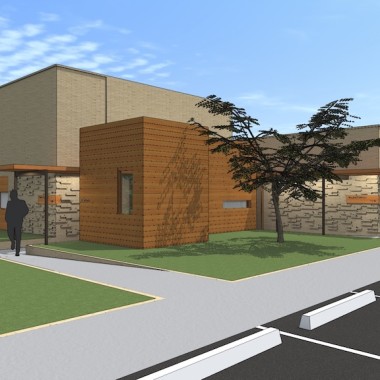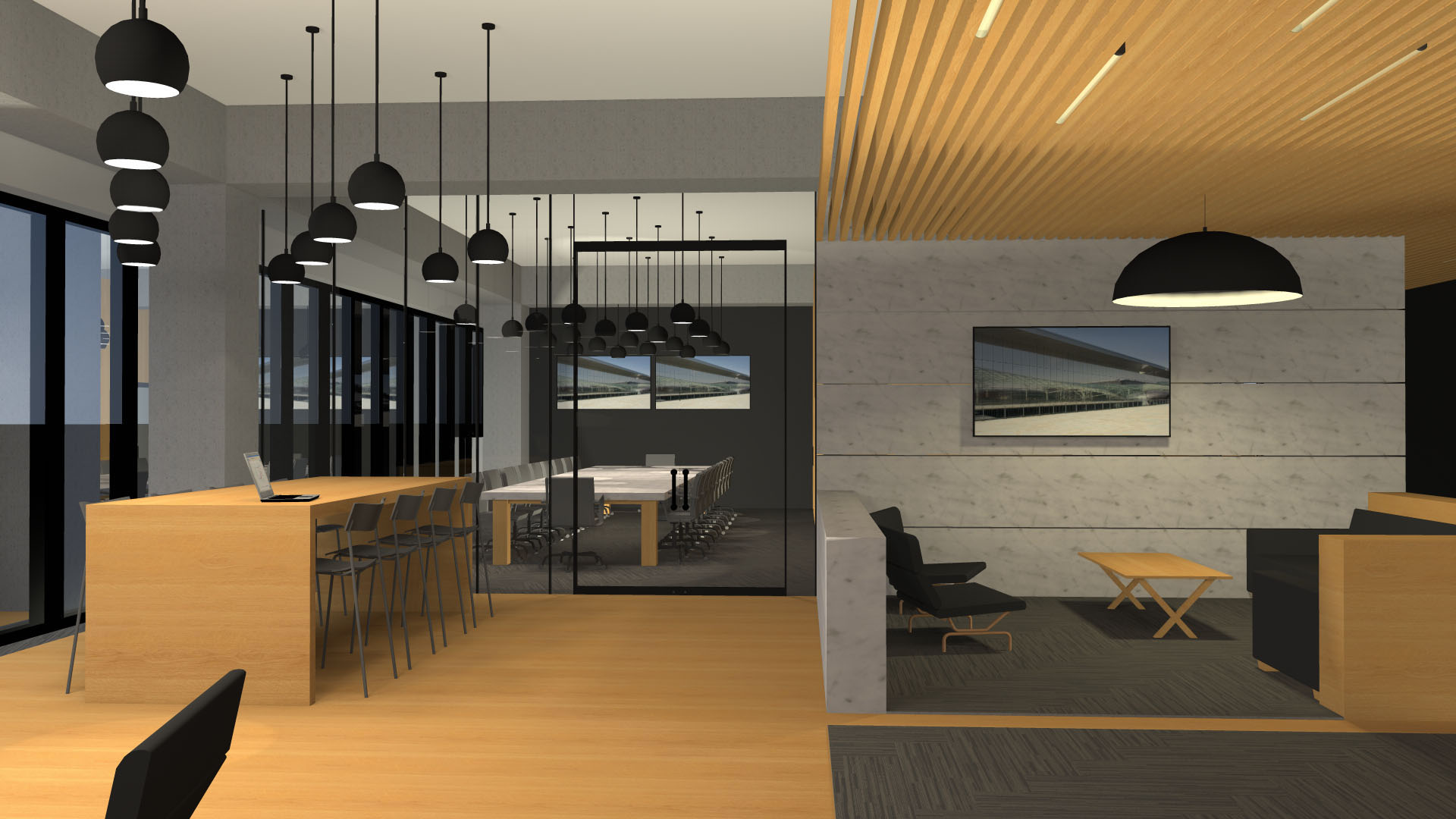Vega Architecture pride themselves on their ability to think outside the box and push boundaries— so much so that back in 2009 they started the firm with the goal of redefining the architectural process itself. The firm set their sights on fully integrating exceptional design with rigorous budgetary and planning discipline.
Virtual Design Construction software is most commonly used by general contractors. Architects typically use it to create floor plans, elevations and renderings but don’t include the data that a contractor needs. Which is why Vega Architecture, a national firm based in Golden, took it upon themselves to create their own technology that would allow their team to forecast construction and design analysis, cost and other details for a complete picture of the project – [Architectural] Virtual Design Construction [a]VDC was born.
“We wanted to build our models fully complete. Instead of drafting or just using 2D, we are virtually constructing these buildings — since we are designing the model we should know what’s in it better than anybody,” says David Grooms, principal of Vega Architecture.
[a]VDC brings construction and design issues to light early on during the design phase, accurately quantifying building costs and anticipating or resolving many construction and design issues before they become a major and costly issue, which significantly reduces risk to the client and the contractor during a project. “By plugging in pricing data, we can help the client make informed decisions and make sure they are staying on track budget wise. When the client asks how changing the building specifications for the structure will impact the project, we can tell them what design and construction factors are impacted, as well as changes to the timeline and budget,” says Jonathan Detwiler, Architectural Designer at Vega.
As is too often the case, clients receive the bad news from their contractor that their project is over budget, which often leaves them with a lot of uncertainty. “We felt like we had the tools to get a handle on that,” says Grooms. “One of the biggest things that pushes up pricing is uncertainty on scope of work. This way we can be a lot more confident on the quantities and everybody can be surer of what it is they are expected to do.”
 Eric Shafran, founder and principal at SII LLC., a real estate advisory and owner’s representative company, is currently serving as the owner’s representative for a non profit called Mikvah of East Denver (MOED). Together they hired Vega through an RFP to provide design and engineering services for a new Jewish Ritual Bath project to be built on the east side of Denver. Vega’s use of [a]VDC was a major reason why they chose to hire the architectural firm.
Eric Shafran, founder and principal at SII LLC., a real estate advisory and owner’s representative company, is currently serving as the owner’s representative for a non profit called Mikvah of East Denver (MOED). Together they hired Vega through an RFP to provide design and engineering services for a new Jewish Ritual Bath project to be built on the east side of Denver. Vega’s use of [a]VDC was a major reason why they chose to hire the architectural firm.
“MOED will be very budget constrained, as the project will be limited by the organization’s ability to raise funds to cover the project costs. As such, visibility on costs throughout the design process will enable us to fine tune the design and program to ensure that when the project goes to bid, we are not surprised by the costs,” says Shafran.
For the MOED project, [a]VDC has proven to be a helpful tool in the design and construction process. “Early concepts were priced by the architect and we were able to confirm our budget for the project,” he says. “It has also been a useful tool in communicating with the community about project costs, and instilling a sense of confidence in the project team within the community that is paying for the building.”
Despite the additional costs associated with the service, Shafran believes that [a]VDC pays for itself in numerous ways. “The typical VE process is limited considerably, with this service owners have a better understanding of materials and finishes throughout the design process, the design team can check quantities against contractor bids, and so on.” For a donor funded building such as MOED’s, Shafran also appreciated how Vega could provide the organization with 3D renderings from day one that could be used for marketing purposes.
Despite the complexities associated with providing a service such as [a]VDC, Vega have never lost sight of their main objective — to create exceptional designs. “The whole reason we are doing this is to end up with great designs, but often times people who are seeking really great designs end up compromising on the delivery side of things – this allows us to continue to push that great design but keep it on track budget wise.”
Vega also recently added a tool that lets clients share 360 Virtual Tours on social media used to help clients visualize a potential design synthesis. They have also taken their unique 3D and Parametric Design expertise and applied it to Office TI, which allows signed and prospective tenants to visualize their own space very early in the game and speeds up the design and construction process — all while being more cost efficient than may be expected. Walkthroughs can occur in Virtual Reality or on a users mobile device.
By Katie Rapone, editor of Mile High CRE.
Images courtesy of Vega Architecture.









