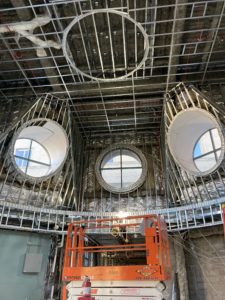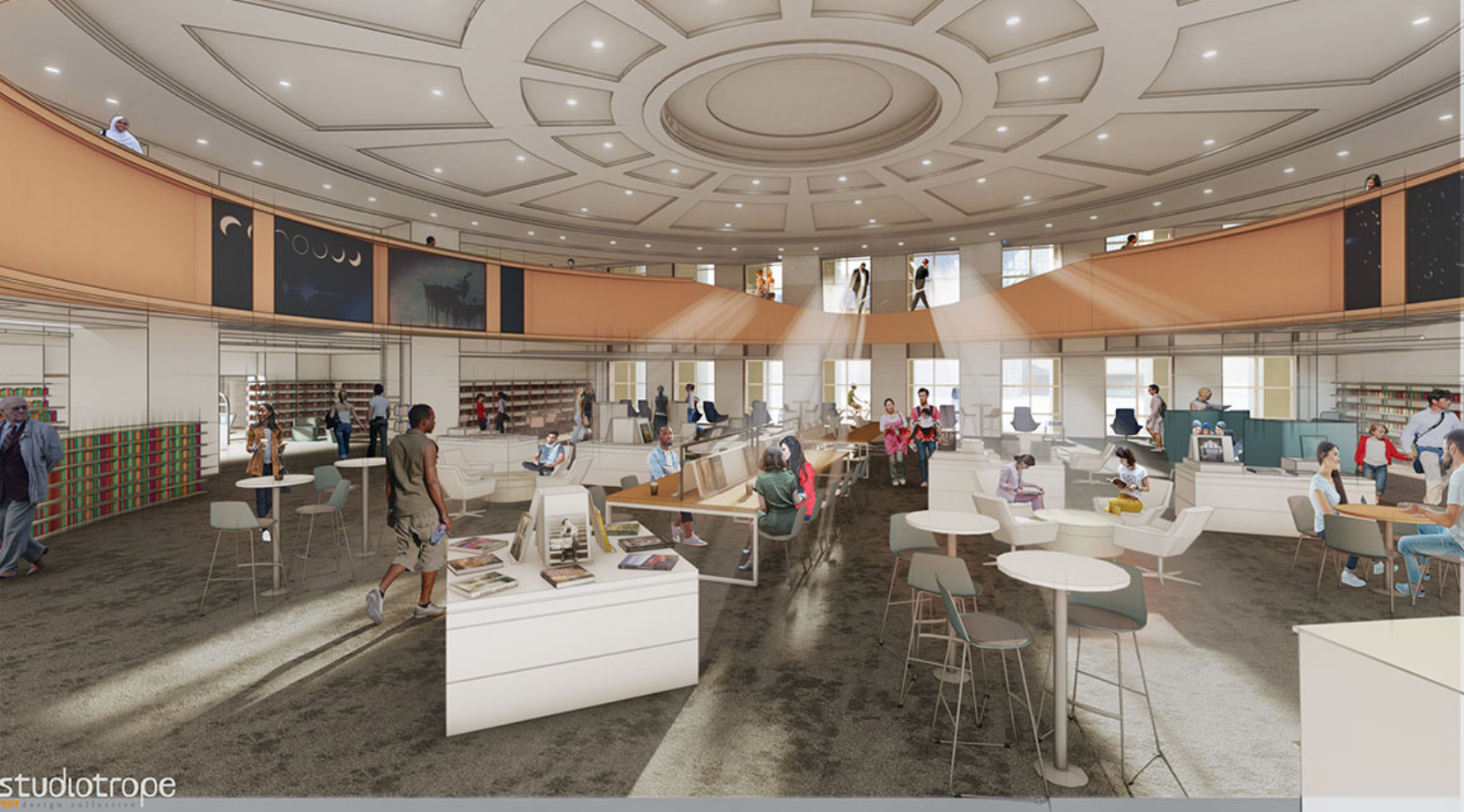
GH Phipps is underway with the renovation of the Denver Central Library. The $40 million, 540,000-square-foot project includes a two-story event space, renovation of the pavilion entrance space, a new children’s library, and six floors of new bathrooms with a state-of-the-art sanitary waste system. The architect for the project is Studiotrope Design Collective.
The existing space at Central Library was designed by notable Denver architect Burnham Hoyt and is individually listed on the National Register of Historic Places. While keeping the integrity of the Graves and Hoyt designs, the Central Library needs significant changes in order to provide spaces for current and future library services.
“It’s an honor and pleasure to be part of the team working on this important renovation of one of the jewels of Denver’s Civic Center,” said Nathan Foley of GH Phipps. “The Denver Central Library is one of the most remarkable civic buildings in the nation, and of our time.”
The project is scheduled for completion at the end of spring 2023.









