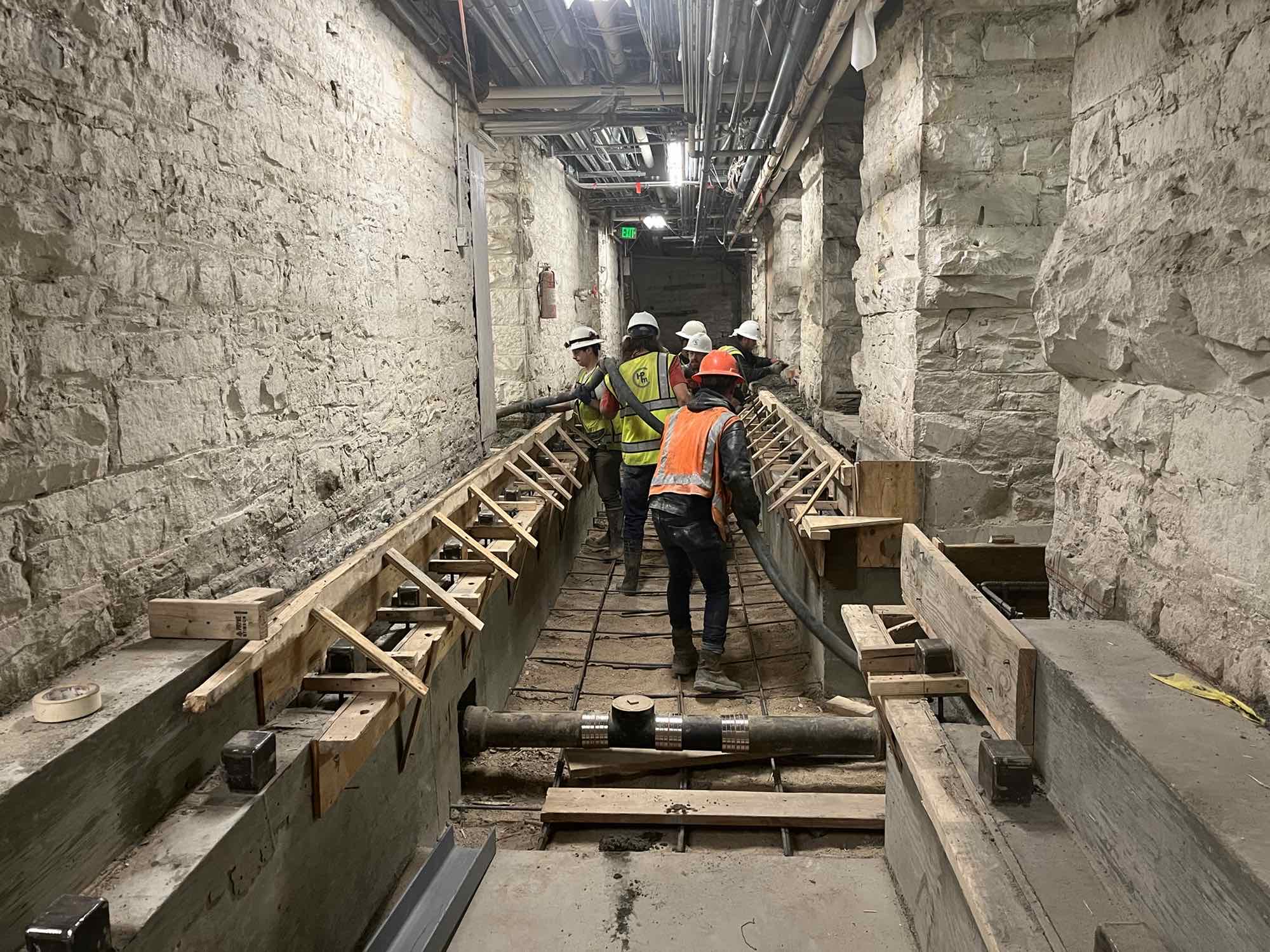By Julie Wanzer, LEED AP. owner and principal of Business Rewritten, Inc.
HPM Contracting and Apollo Mechanical Contractors entered into a joint venture (HPM-Apollo JV) to overcome the complex challenges of the Colorado State Capitol Subbasement Repair project. HPM Contracting served as the general contractor and
Apollo Mechanical Contractors was the main mechanical contractor. This project began in January 2021 and was successfully completed in June 2022. The main scope of work included repairing and replacing the plumbing and subbasement systems in the Colorado State Capitol. Additional scope items included steam piping, condensate piping, domestic hot and cold water, sanitary sewer, storm sewer, chilled water supply and return, fire sprinkler lines, control wiring and voice data lines.
The project required the construction team to hand-excavate 1,200 cubic yards of dirt in the confined subbasement of a 128-year-old building to set the foundation for the future modernization of Colorado’s legislative branch. The project completed the initial enabling work for future heating and cooling systems and the conversion of large portions of the sub-basement into usable office space. With nearly 300,000 visitors each year to the State Capitol, ensuring end-user comfort is critical to Colorado’s governing body.
Resourcefulness
Although the project spanned 46,000 square feet, access to the Colorado State Capitol subbasement was extremely limited for the demolition and excavation work as well as the concrete pours needed to complete this foundational repair. The project team devised several resourceful solutions to overcome the limitations of a sparse construction site that included a multi-conveyor belt
system to remove the excavation materials and a creative strategy for the concrete placements into the basement through a punched-out window well.
With five small conveyors, the team hand-excavated dirt via buckets and then transferred it to electric-powered buggies that moved the material to the window well for conveyors to remove from the building. To accommodate the concrete placements, the team ran a slickline through a punched-out window (3’ x 5’) to pump concrete into the subbasement from the upper level
where the pump truck was. A ten-person placement crew was required to move and modify the slickline during the concrete placements that were sometimes over 200′ from the pump truck and snaked through the sub-basement structure.
In addition, the project team self-performed most of the project scope, which included: steam piping, condensate piping, domestic hot and cold water, sanitary and storm sewer, chilled water supply and returns, as well as all concrete and excavation work.
The project team effectively managed this project through:
1. Detailed scheduling to determine who could safely work on site each day
2. Consistent communication via daily work logs
3. Building trust among all team members who had to work closely in an extremely limited site for long periods with a zero incident rate.
Innovation
The limited site area and unforeseen conditions for this Capitol project necessitated the innovative use of construction techniques and manpower to complete the project before the start of a new fiscal year for the state. Site access drove most of the project’s decision-making.
The project team was designated a small plot of land on one of the Capitol lawns and a limited area in an adjacent parking lot where pump trucks could drive up to access the window well for materials distribution. At one point, the team was stacking transformers inside the building and brought out a crane company to erect a chain scaffold with only about 1.5’ of clearance. The
near-exact rigging process left little to no room for error to safely bring all materials into and out of the basement.
During excavation, there were a few areas where the team would excavate the trench, and material would sluff out from under the adjacent walls supported by the concrete. As a result, the team had to devise a plan to stabilize the existing foundation’s support. In addition, settlement and elevation changes across the entire sub-basement were a complicated issue, with a total of 6" floor elevation differences across the building, requiring the team to constantly adjust existing doorways and openings throughout.
Community Impact
The Capitol repair project significantly impacts Coloradoans and visitors to the Capitol because it was a critical component for future modernizations of a structure originally built in the 1890s. With nearly 300,000 visitors each year to the State Capitol and about 70,000 that receive guided tours of this public-facing building, ensuring end-user comfort is critical to Colorado’s
governing body and visitors. The project team’s work set the stage for the relocation of utilities. and modern amenities to be installed in the Capitol building, increasing people’s comfort levels while visiting this historical landmark. In addition, the project team was awarded three rare commemorative tokens of gratitude for being professional, competent, and capable.
Project Team Members:
- HPM Contracting & Apollo Mechanical Joint Venture (HPM-Apollo) – General Contractor/Mechanical Contractor
- Diamond Drilling – Concrete Demolition
- Orion Environmental – Environmental Remediation
- Guarantee Electrical Contracting – Electrical
- BCER Engineering – Engineer of Record
- TreanorHL – Architect of Record









