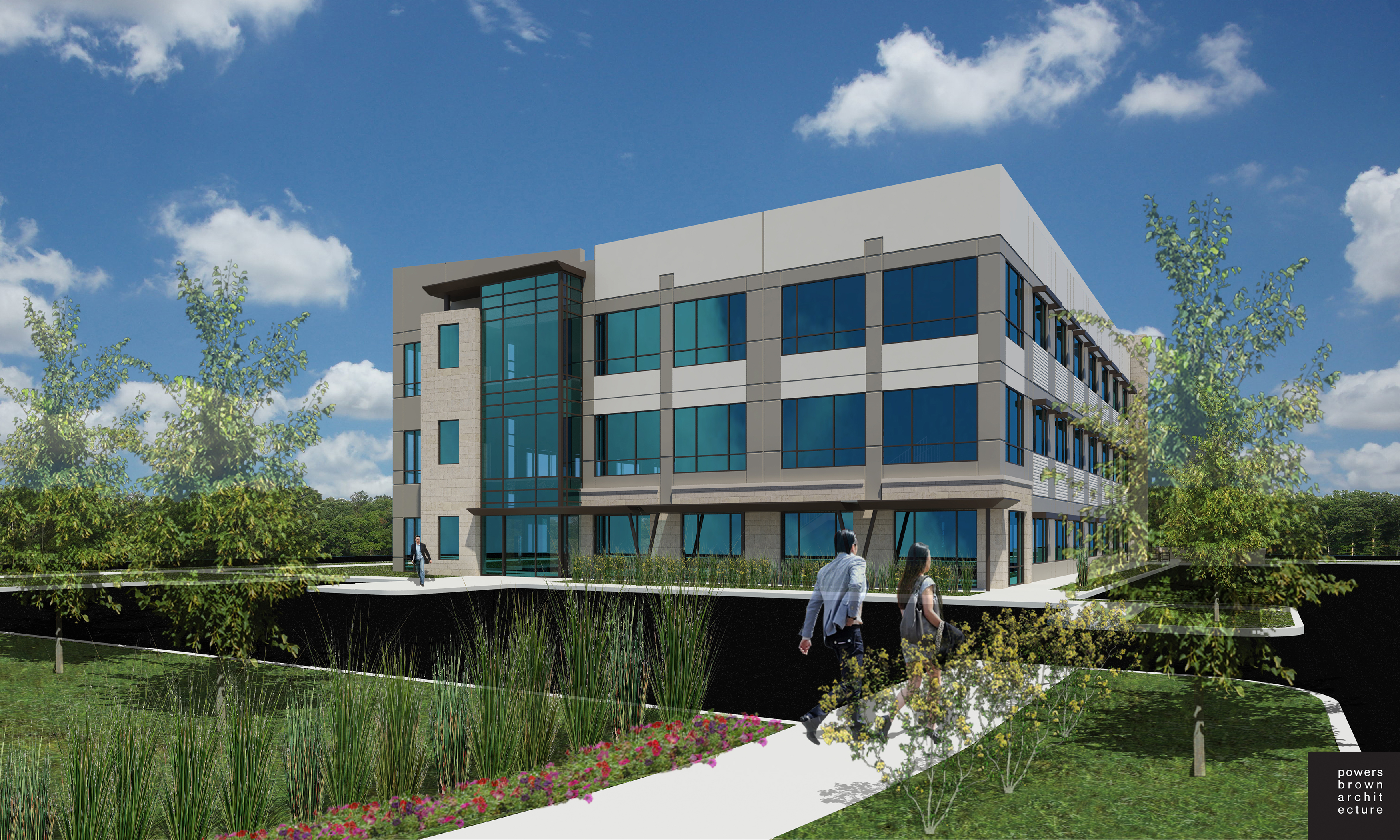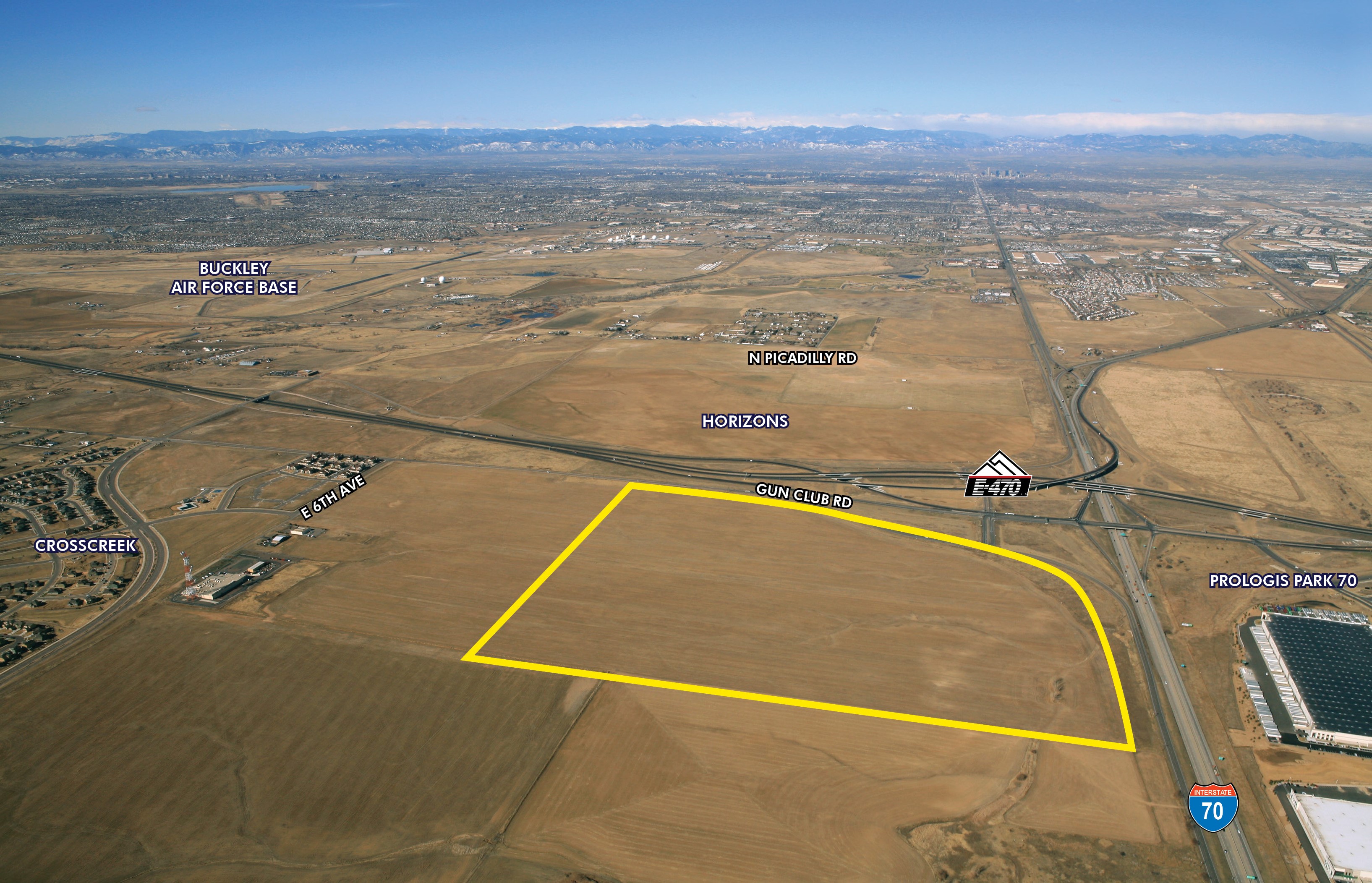Denver, CO – Service Systems Associates, Inc. (“SSA”) in partnership with Elevation Capital Partners (“ECP”) announced today the launch of a new 45,000-square-foot Class A office development in the growing Stapleton/Northfield neighborhood in northeast Denver. The project is named One Central Park in honor of its location on the northeast corner of the I-70 and Central Park Boulevard intersection.
Fifty percent of the building will serve as the new corporate office for SSA with the remaining space available for lease. Construction is scheduled for completion next spring. Robert Knisely and Allison Berry of CBRE Denver Advisory & Transaction Services | Investor Leasing are serving as leasing agents for the property.
“One Central Park is an exciting project because it brings new Class A office construction to one of Denver’s fastest-growing neighborhoods, brimming with amenities including shopping, restaurants and parks,” said Robert Knisely, CBRE. “Beyond giving more than 70,000-area residents the opportunity to work where they already live and play, the location has great visibility directly off I-70 and is less than one mile from the Central Park light rail station, providing easy access to and from Downtown Denver and Denver International Airport.”
Located at 4624 North Central Park Boulevard, One Central Park will include three floors of office space with extensive glass lines, including floor-to-ceiling glass on all four corners, designed to showcase the mountain and city views. Co-developers Elevation Capital Partners and Comunale Properties of Denver are targeting a modern aesthetic with some sustainable features like electric car charging stations, energy-efficient lighting and state-of-the-art building systems.
“In light of our partner the National Western Complex’s future development, we wanted to make the most of the opportunity to find a new home for our employees by seeking out an office space with new amenities, comfort and a good location,” said SSA President and CEO Sean McNicholas. “In this Northfield office, we found what we are looking for and more to house our growing SSA family here in the Denver community for many years to come.”
Adjacent to the Drury Inn and Suites Denver Stapleton, One Central Park will sit a half-mile from The Shops at Northfield, a 1.2 million-square-foot open-air retail town center featuring stores such as Macy’s, Bass Pro Shop and Target, a Harkins Theatres entertainment complex and restaurant options including Bar Louie, La Sandia Cantina, Torchy’s Tacos and Texas Roadhouse. Bus service within walking distance offers transport to both The Shops at Northfield and the light rail at Central Park Station. Parking at One Central Park will be available at a 4:1,000 per square foot ratio. Whether traveling by car or light rail, downtown Denver is only 15 minutes away while Denver International Airport is around 25 minutes. With visibility from I-70, more than 400,000 vehicles will be exposed to One Central Park’s signage daily.
Less than 22,000 square feet remain available for lease at One Central Park, with 6,340 square feet open on the first floor and the entirety of the 15,465-square-foot third floor available for occupancy beginning summer 2017. Additionally, CBRE is offering, on behalf of Elevation Capital Partners, an approximate one-acre pad site as a build-to-suit opportunity directly adjacent to One Central Park.
“With Stapleton office inventory so low and vacancy rates hovering around 1.5 percent, One Central Park presents a rare opportunity for companies to take advantage of new construction in a hot ‘live, work, play’ environment before it’s gone,” added Allison Berry, CBRE.
Rendering by Powers Brown Architecture, courtesy of CBRE
[Editor’s Note: The project team includes Alcorn Construction as the Contractor and Powers Brown Architecture]








