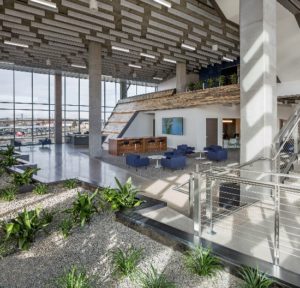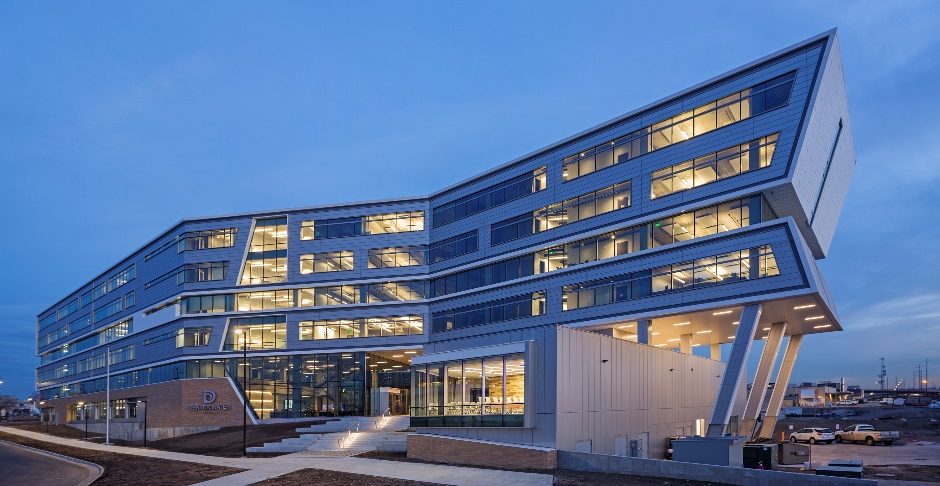Denver Water, Colorado’s oldest and largest water utility, recently opened its new six-story, 186,000-square-foot administration building, the central focus of its 35-acre operations complex. Global integrated design firm, Stantec, designed the building to both LEED Platinum and Net-Zero Energy standards as part of the public agency’s multiphase modernization project. The firm provided master planning, architecture, interior design, landscape architecture, lighting design, and sustainable design on the project. Mortensen Construction served as the general contractor and Trammell Crow Company was the owner’s representative.
Denver Water’s central operations complex, including its administration building southeast of downtown Denver, was outdated, inefficient, and inadequate to support the future demands of providing water service to the community.
Sustainable strategy for LEED and Net-Zero

The innovative, new office building serves as the administrative heart of Denver Water’s redesigned campus, linking eight new or fully renovated facilities including the new warehouse, meter shop, trades and fleet buildings completed in 2017. Long and thin in its form, the building evokes a slot canyon sculpted by the natural flow of water over many years. The building form maximizes daylighting and views, while reducing the need for artificial lights. Targeting LEED-NC Platinum certification and Net-Zero Energy, the building’s sustainable features include: onsite solar; a radiant slab powered by the complex’s central utility plant to conserve heat and energy; a high-efficiency triple pane-glazed window system; and biophilic design. Further ingenuity in energy efficiency is realized by tapping into one of the adjacent potable water conduits from Denver Water’s own water supply as a variable temperature heat-sync.
Holistic Plan for Water Use and Reuse
Perhaps the most pioneering aspect of the campus, and particularly of the admin building, is how it addresses water sustainability. Called “One Water,” Denver Water has developed a holistic plan for water efficiency and reuse that promotes the right water source for the right use. The philosophy is integrated into and around the building’s core design, through a number of effective potable and non-potable strategies, including low water-use landscaping, bioswales, wetlands for water quality and control; as well as low flow, WaterSense-labeled fixtures for restrooms, break areas, and the employee cafeteria.
The facility’s two most innovative “One Water” strategies are the rainwater capture for irrigation and onsite wastewater treatment and recycling for reuse in the building and on the site. The design of these systems is a first in Colorado, with Denver Water working to expand state regulations, clearing the way for other new developments to work on their own One Water solutions.
“This culminates nearly a decade of planning and years of construction, all with an eye on becoming more operationally efficient, sustainable and publicly accessible,” said Jim Lochhead, Denver Water CEO/manager. “These new facilities will help us serve our customers better.”
“In partnership with Denver Water, Trammell Crow, and Mortensen Construction, we’re excited to see this transformational project officially open,” said Josh Gould, Stantec’s Denver-based vice president, Buildings. “Stantec’s commitment to sustainability aligns with Denver Water’s aspiration to make a long-lasting difference in the region. Together we pushed the boundaries of water use and reuse, creating safe and replicable water efficiency solutions that are scalable nationwide.”
Designing sustainable campuses
Stantec is working with clients across North America who are increasingly recognizing the need to apply sustainable concepts on a larger campus scale, moving beyond the single signature building. The California Military Department Headquarters in Rancho Cordova, CA is net-zero energy project reducing greenhouse gas emissions and improving energy efficiency across their multi-building complex. McGregor Square in Denver, is pursuing the WELL Community rating system for its whole urban development project, leveraging design to improve health and wellbeing for the broader community. Stantec led the development of the campus strategic sustainability plan for the Thompson Rivers Universityin British Columbia to create a holistic framework for future planning.









