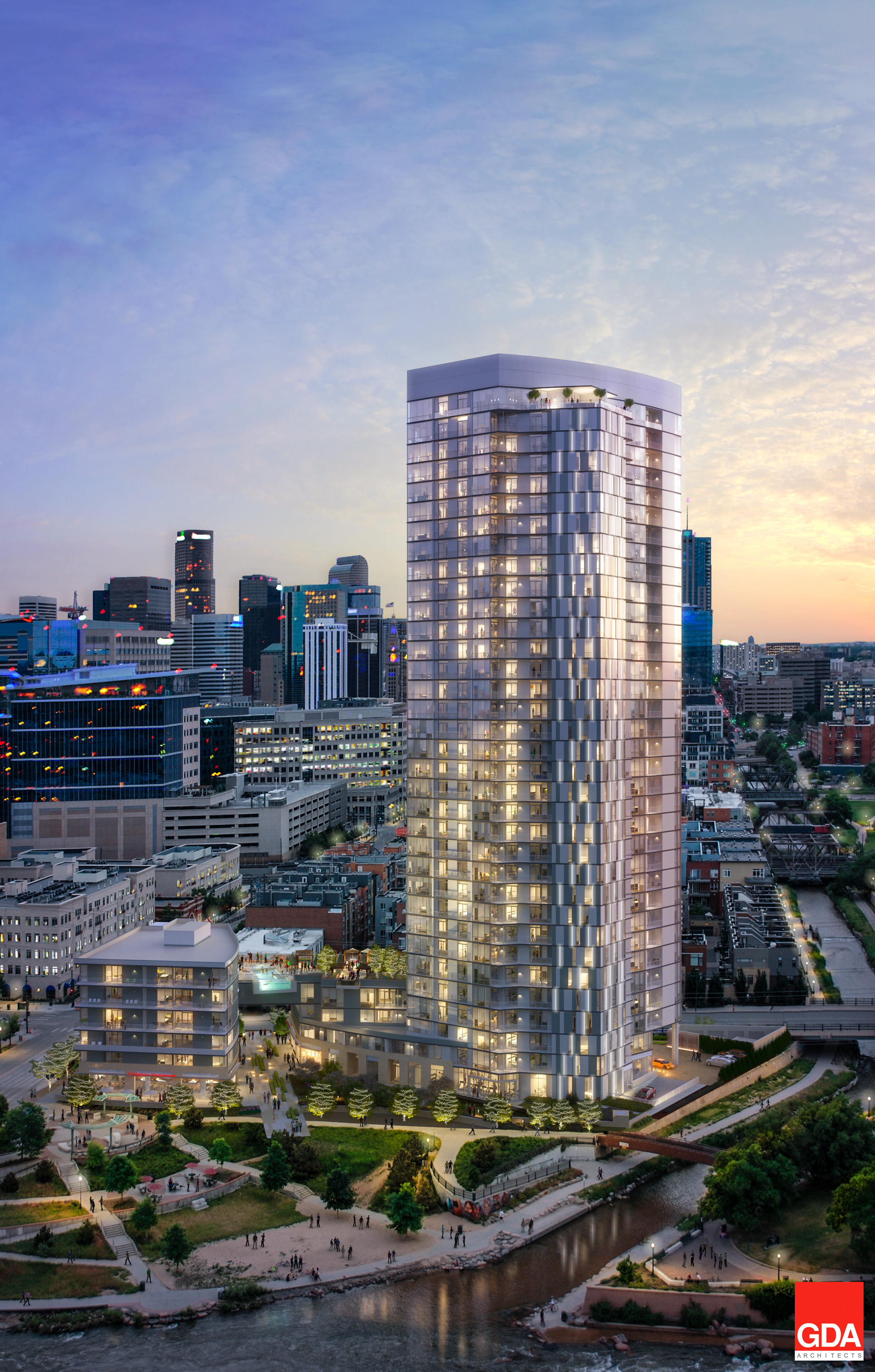Denver, CO – PMRG, a nationally recognized, full-service commercial real estate firm, and its partner National Real Estate Advisors, announced the topping-out of their 35-story apartment project, The Confluence.
“Having achieved this significant construction milestone, we are on-track for a spring 2017 opening, and will open our leasing office in January,” said Bryant Nail, PMRG’s executive vice president of multi-family development. “The Confluence is our first venture into the Denver market, and we’re very excited to contribute to the positive growth taking place in this vibrant city.”
GDA Architects designed The Confluence and Clark Construction is the general contractor. The building itself will feature extensive amenities, including a heated outdoor pool and hot tub on a large deck overlooking Confluence Park and the Rocky Mountains; cabanas with individual fire pits; master grilling stations; skyline lounges with NanaWallSystems; a professional chef’s kitchen and catering facility; a state-of-the-art fitness facility; gated, underground parking; a maintenance center for bikes and skis; direct access to Confluence Park; ground floor retail and a 24-hour front desk attendant.
Interior amenities will include solar and blackout shades in every residence; hand-scraped hardwood floors; gourmet kitchens with granite countertops and full-height backsplashes; designer porcelain tile in all spa-style baths; walk-in closets; surround sound acoustical systems; private terraces with unobstructed views of the Rocky Mountains and downtown Denver; a washer and dryer in every home. Select homes will include adjustable bookshelves; floor-to-ceiling windows and direct elevator access.
Photo Courtesy of PMRG








