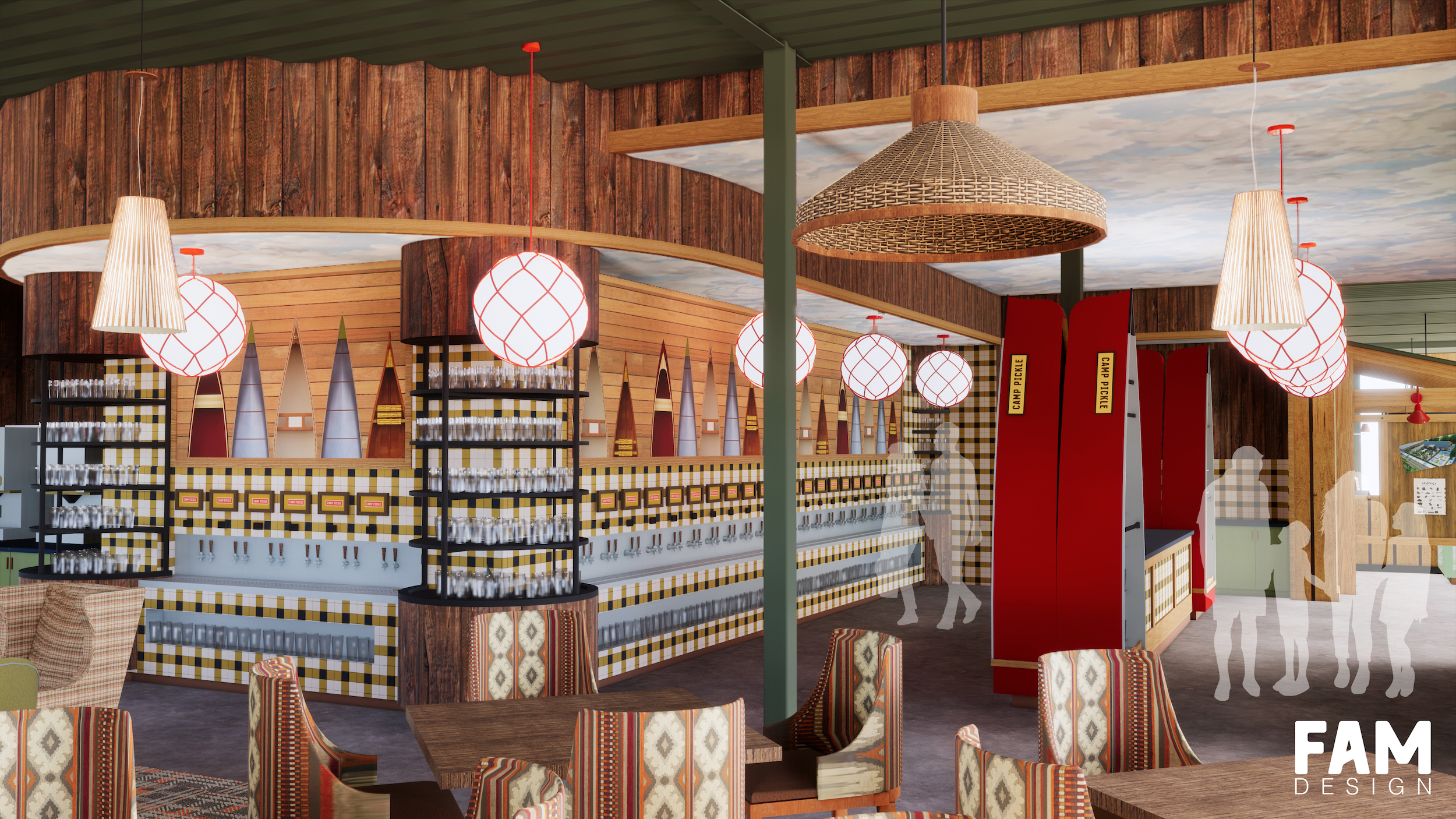By Frank Mataipule and Megan Freckelton, FAM Design

As the world continues to evolve post-pandemic, the commercial real estate paradigm has also shifted. What used to work for restaurants, hotels and other commercial hospitality brands, many times doesn’t apply now — and hospitality professionals have been at the forefront of this shift, pivoting and adapting to meet current customer desires.
As these industries shifted, so did our plan. We decided to forge our own path as the pandemic unfolded, founding FAM Design in March 2020. With a combined 35 years of experience in architecture and interior design throughout 25 states, we sought to create a firm where we could focus on what we love most – hospitality design, including restaurant and boutique hotels. Rather than leaning into design and architecture fads, we thrive in creating social spaces with unique touchpoints that tell a story and provide new experiences. Our FAM Design team anchors our process in research, ensuring we’re providing a narrative that aligns to the specific space, building, and even the regional area. Specializing in design-forward social spaces, we’re always looking for the next opportunity to work with clients on projects where people gather.
As the dining landscape evolves post-pandemic, we’ve found restaurant goers are looking first and foremost for unique experiences when deciding where to spend their money. In every space we design, a comprehensive storyline is woven throughout with creative details, ultimately creating an experience that makes each individual concept stand out amongst a sea of competitors.
In 2023, our team had the opportunity to complete designs on several Denver area commercial projects in the restaurant, eatertainment and hospitality sectors, including Oliver’s Italian — a new concept in the Denver Tech Center from Shucking Good Hospitality, the team behind Blue Island Oyster Bar & Seafood. Oliver’s Italian celebrates love, Italian food, and love for Italian food by transporting patrons to an Italian garden with a large interior olive tree and string lights. A collection of vintage Italian postcards hang on the wall and heart purse hooks are used at the bar as nods to the underlying love story of Oliver.
We’re also currently wrapping up the finishing touches on Traveling Mercies in Stanley Marketplace — an intimate cocktail and oyster bar by Chef Caroline Glover and the talented team behind Annette. Warm, textural and welcoming, the space features sunset-inspired hues of ochre, terra cotta and deep blue. The art that adorns the walls, all created by Caroline’s grandfather, provides a personal touch.
While suburban malls and big box retailers continue to turn, and companies with major metro office spaces end their leases in favor of remote work environments, the perfect storm is brewing for the eatertainment industry. With these large-footprint commercial spaces now readily available, paired with heightened consumer interest in unique experiences, the market is ripe for a new player — the next-generation, elevated eatertainment concept. While eatertainment is great for both urban and suburban audiences, it’s also a great option for developers and owners in these post-pandemic days. The draw of activities increases foot traffic and stay-time is high for patrons. And with many existing buildings sitting empty, these concepts can reduce the costs of starting from the ground up.
Last year, within the larger eatertainment space, we began comprehensive design work for two large-scale national eatertainment projects with long-time client, well-known restauranteur Robert Thompson, that will have multiple locations across Colorado and the nation. Camp Pickle is a pickleball-meets-eatertainment concept featuring multiple pickleball courts, various activities, elevated food options, and a self-serve drink wall with cocktails, wine and beer. Inspired by 1940s-era national parks and summer camp culture, each location features a lodge-like space with a fireplace, a lake-inspired beer wall area with shelving made of canoes, and a fireside scary story karaoke room. The first location in Colorado is scheduled to open this year.
Our team is also working with Thompson on another eatertainment concept called Jaguar Bolera – an elevated restaurant and bar with duckpin-style bowling. Jaguar Bolera will open its first location in North Carolina next year and features a spirited design using strong patterns, an overall feminine direction that’s approachable to all and, dare we say, some weird-in-a-good-way features that you can only find at your hip grandmother’s house – all represented by custom furniture, lighting fixtures and art. In addition to eatertainment, we’re seeing a few other themes within the restaurant and hospitality side, which all relate back to experience. For developers, restaurateurs and other design professionals building new concepts in the hospitality space next year, it’s important to, first, ensure flexibility within the space, providing options that can accommodate groups and events of varying sizes. Secondly, encouraging activities and togetherness within a space is a must. Now, more than ever, people are seeking new ways to connect, largely stemming from the lack of connection during the pandemic. Lastly, a good guest experience remains critical, however, is proving difficult with ongoing labor challenges. Hotels and restaurants alike need to be creative in finding ways to overcome this challenge, including options that are self-serve, but don’t take away from the experience.
Our passion at FAM Design is to ensure each project has a differentiator, offering an inspired experience for patrons and visitors. We believe firmly that a successful concept ties storytelling into every aspect of design with detailed elements spread throughout a space, paired with a high level of culinary and operational excellence, creating an unforgettable guest experience.
OZ Architecture brought Frank And Megan (FAM) together where they spent 13 and 12 years respectively and they have now been managing teams side-by-side for 12 years. They had the opportunity to work with Punch Bowl Social, who Fast Company magazine named “One of the most Innovative companies in the World,” and together, they gained experience as in-house co-design directors, designing across the country with a great team and receiving exciting accolades along the way. They are now co-founders of FAM Design.









