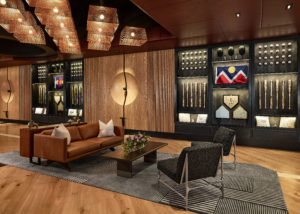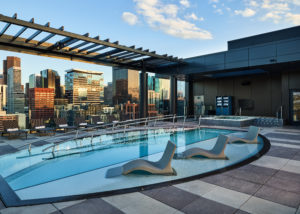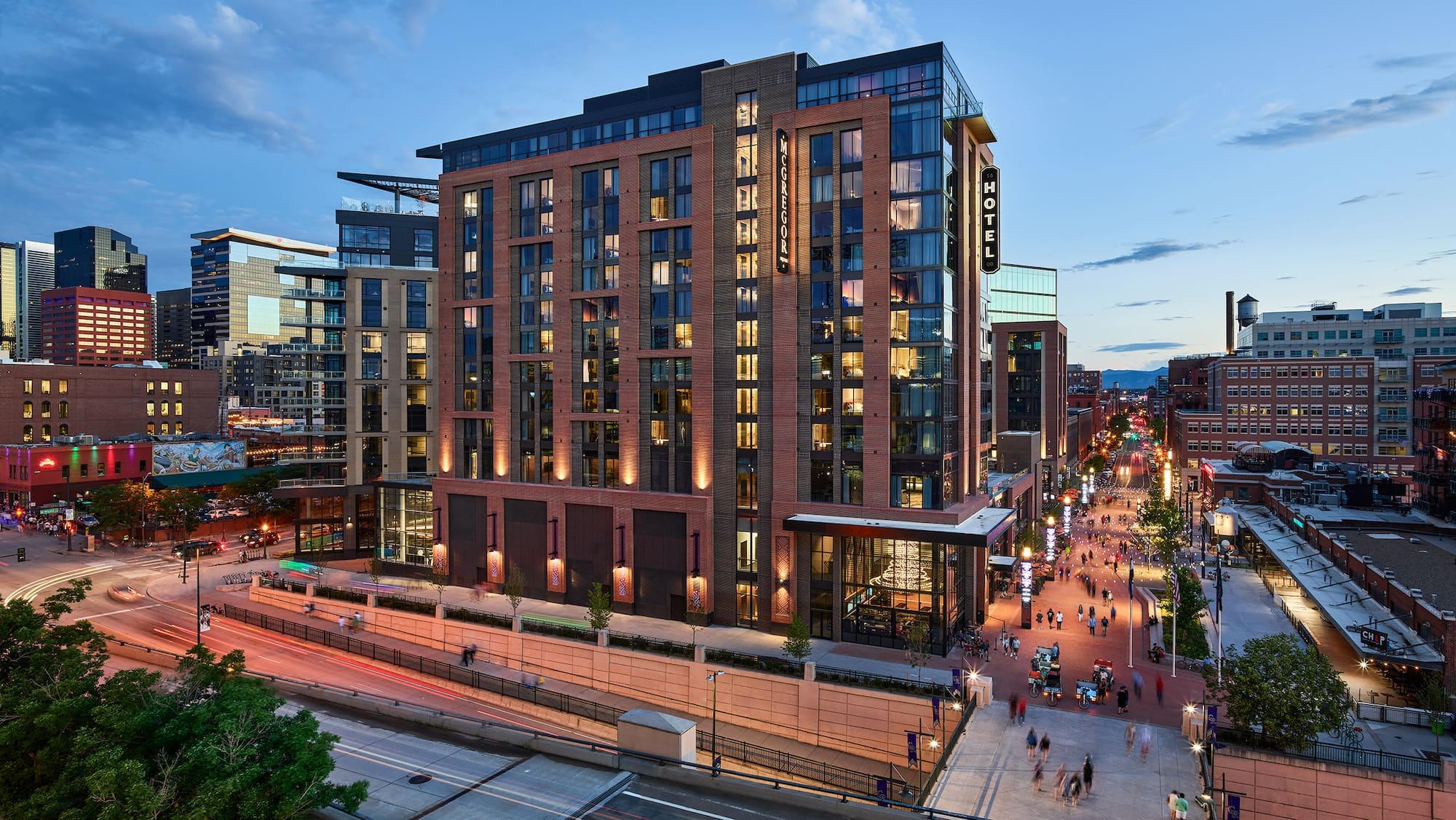By Katie Rapone
It is undeniable that McGregor Square has elevated the ball game experience. The Rally Hotel is the latest extension of that experience, as a top choice for staycationers and out-of-towners looking for a home base during baseball season.

The Rally is an upscale boutique hotel—featuring 176 luxury cozy rooms including 29 spacious suites—designed by Stantec and managed by Sage Hospitality. The hotel takes its name from an age-old baseball superstition—the rally cap—in which fans wear their caps backward or inside out as a talisman for their team to pull off a come-from-behind victory.
The Rally is home to The Original restaurant, The Rally Bar, The Grandstand Café, as well as 20,000 square feet of event space and 10,000 square feet of outdoor pre-function space, for events ranging from weddings to company gatherings. The hotel’s baseball-themed interior design was led by ICRAVE, an award-winning design and brand strategy+experience, interior, and lighting design firm based in NYC. Curated art, unique furnishings, and unexpected amenities foster a feeling of fun while still affording a good night’s rest.

The Rally’s impressive amenities include a rooftop patio, hot tub, and year-round heated pool–located on the Bridge-Way—offering panoramic views of the city, Coors Field, and the Front Range. Included with a Destination Amenity Fee, guests may enjoy one free appetizer from The Original, drip coffee each morning, choice of one drink during happy hour at The Grandstand Café, as well as 15% off food at The Rally Bar and 10% off apparel at The Rally Store.
Beyond the hotel, the mixed-use McGregor Square development offers vibrant new entertainment space for families, fans, and residents to gather year-round. The development also includes a residential tower and more than 270,000 square feet of commercial office space, and curated retail. The recently opened Milepost Zero—a food hall that features nine stand-alone restaurant concepts, a central bar and a 28,000-square-foot outdoor plaza with a giant LED screen—serves as the centerpiece of the project.
The Colorado Rockies is the developer for the McGregor Square project, Hensel Phelps served as the general contractor and global design firm Stantec provided planning, architecture, placemaking, branding, signage, wayfinding, exhibit design, and landscape architecture.
“Our design aims at the heart of people. We wanted to create a place where people could engage with one another and share experiences; it encourages visitors to linger, stroll, and appreciate everything that is unique about our Denver community, and the greater state of Colorado,” said Daniel Aizenman, Stantec’s senior principal and lead designer.
The 13-story McGregor Residences feature more than 100 WELL-certified spaces, ranging from 550-square-foot studios to 6,000-square-foot penthouses (80% of the 103 units sold just over a month after completion).
McGregor Square is a tribute to the late Keli McGregor, former Rockies president who served as an inspiration to the organization throughout his 17-year tenure with the team. It was McGregor who first saw a future in developing the West Parking Lot into a mixed-use development, providing a first-class complement to the Coors Field experience. McGregor was known for his warm personality and for the culture of integrity and respect he fostered.
“It’s interesting to spend literally years going through drawings and plans, talking about the look, feel, and aesthetics of the project,” said Dick Monfort, owner/chairman and CEO of the Colorado Rockies. “And then wondering whether it will actually come out that way. From my point of view, Stantec nailed it. We couldn’t be happier.”
Photos courtesy of The Rally Hotel









