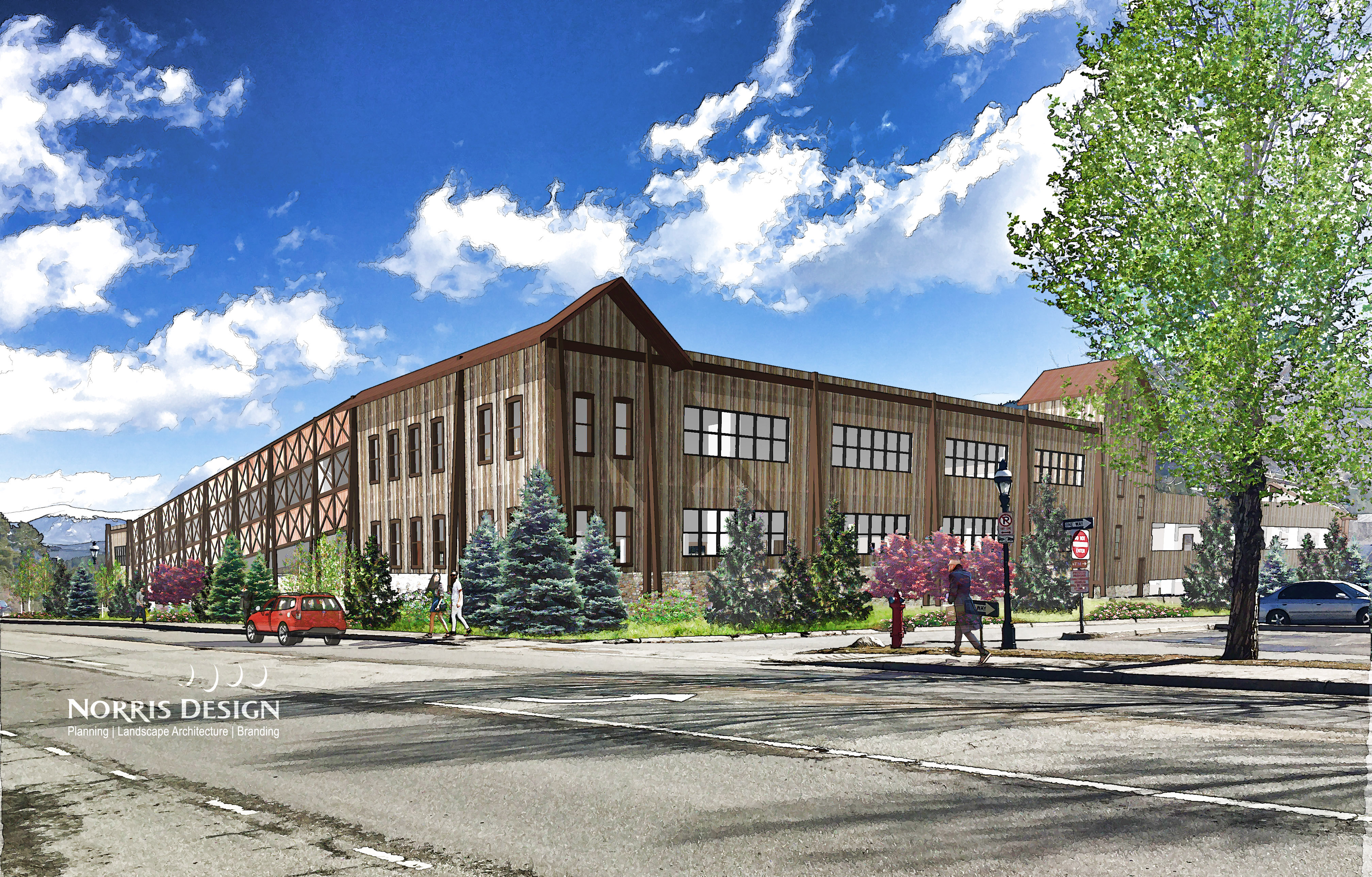
By Elena Scott, LEED AP — Norris Design principal, Frisco office.
Colorado has seen a consistent boost in tourism growth since 2009 and 2019 is shaping up to exceed the record once again. The Colorado Tourism Office boasted a record 86.2 million travelers and $22.3 billion in traveler spending in their 2018 impact report released in August. These staggering numbers indicate the impact of a strong economy, tourism advertising and a rapidly rising population within the Denver Metropolitan Area, which could see an additional increase to 8.5 million by 2050 according to new forecast numbers from the Colorado State Demography Office — a more than 50 percent increase since 2015.
While this growth in population and tourism has impacted all regions of Colorado, the mountain communities in proximity of ski resorts have equally been increasing their efforts to support and leverage the increased spending and traffic. The tourism patterns of old are changing. Winter tourism focused on ski resorts and other winter sports is no longer the main traffic driver for many mountain communities. Recent data from the Colorado Department of Transportation (CDOT) shows that seven of the 10 busiest days in the Eisenhower Tunnel’s history have come during the summer months including three in the top five just this year.
This consumer behavior shift has resulted in the need for significant planning for mountain communities to accommodate the changes in population base throughout the year, namely to utility and infrastructure systems. Changing transportation, parking and lodging needs have all come into focus in the past few years.
Lodging

Short-term rentals have been a norm for years — all communities, whether at the base of a ski area or not, have been developed with second-home owners and visitors in mind. The difference recently is the change in how those properties are marketed and the accessibility of the units to guests.
Development is market based. During previous market expansions, most development ventures focused on condominiums. Currently, this focus has shifted to increase the number of traditional hotel rooms to balance the options for guests as they travel.
One such development is the Copper Element 29 Hotel. Located adjacent to West Tenmile Creek in the heart of Copper Mountain’s Center Village, the 127-room hotel is is within easy walking distance to restaurants and shops, and both the American Eagle and American Flyer lifts. The design blends a traditional mountain feel with modern finishes and enhanced amenity offerings to elevate guest experience. A sage mountain developer recognized the need for different lodging options to accommodate the range of new guests to this region and specifically Copper Mountain Resort and the surrounding community.
New lodging options like this one also offer community benefit because guests staying at these types of facilities don’t have access to a full kitchen and therefore spend more money and time visiting existing establishments within the community. The impact of development on mountain communities has been straining in recent years but offering different types of development can provide a mutually beneficial spectrum of lodging options for guests and economic benefit to communities.
Parking
Another example of recent development in mountain communities traditionally focused on ski season is a new parking garage in Breckenridge. Once again shifting the typical development model, the Town of Breckenridge saw a need to improve guest experience year-round and made a bold move to pursue a 50-year ground lease with Vail Resorts to build a parking garage downtown. The parking garage will occupy and expand upon parking facilities in the existing South Gondola lot which currently provides around 400 parking stalls for year-round visitors to the Town and Breckenridge Ski Resort.
This isn’t just your typical parking garage though. This is a much-needed connection between the resort and an enhanced guest experience in Town. Located directly north of Breckenridge Town Hall, the garage will be two stories and net an additional 300 covered parking stalls for the community. Half the site will still be occupied by surface parking, but a bonus of this development is the community space to the east of the garage.
A new plaza space nestled between the Blue River and the garage will provide additional bicycle and pedestrian trails improving the last segment of the Blue River corridor. The plaza will also host new restroom facilities and seating areas for gathering between activities. Sequentially, the Town anticipates this addition will provide a more direct link for skiers and hikers alike traveling to and from the resort and Blue River Corridor to Main Street and vice versa.
With a clear focus on natural materials, the garage offers aesthetic value to the guest experience as well. Channeling a rustic mountain vibe with modern nods to architectural design and a showcase of locally native plant material, this parking garage will be a nexus of activity year-round.
The development game is changing in mountain communities requiring more nimble design andand consideration for streamlining the everchanging guest experience needs. These public private partnerships facilitate development of needed infrastructure to support the growing trends in tourism year-round, as well as increased population growth. Most importantly, they’re also shifting focus to prioritize development of affordable housing opportunities to sustainably support and balance new development elsewhere. The cycle isn’t anticipated to stop any time soon, but it will surely continue to evolve with the demands of consumer behavior patterns.
Norris Design is the planning and landscape architecture firm for both the Copper Element 29 Hotel and the Breckenridge Parking Garage. The design team for the Copper Element 29 Hotel consisted of SALT Architects, Associated Architects and Uncompaghre Engineering. The design team for the Breckenridge Parking Garage consisted of Walker Consultants, Koch Covotsos Architects and McDowell Engineering.









