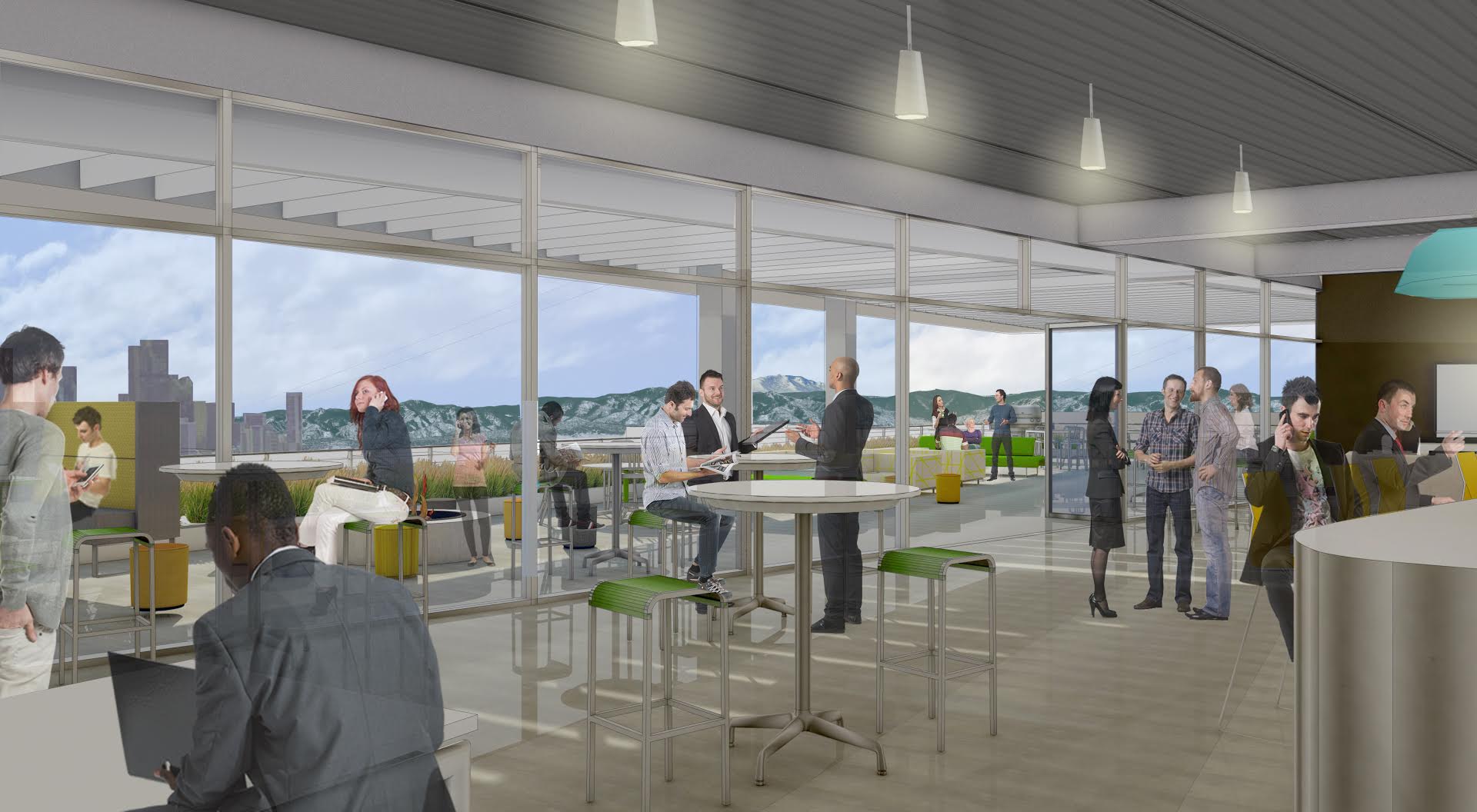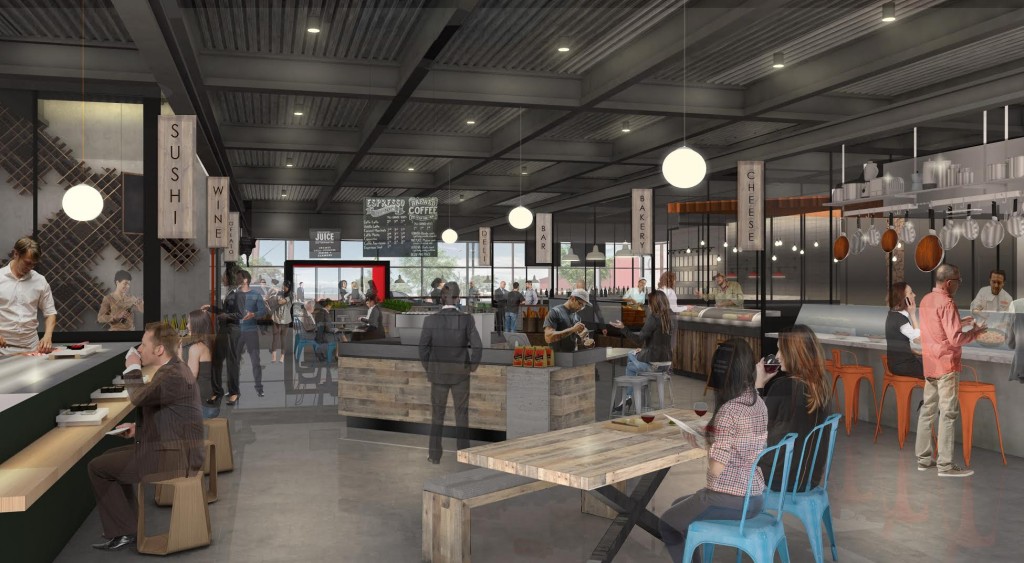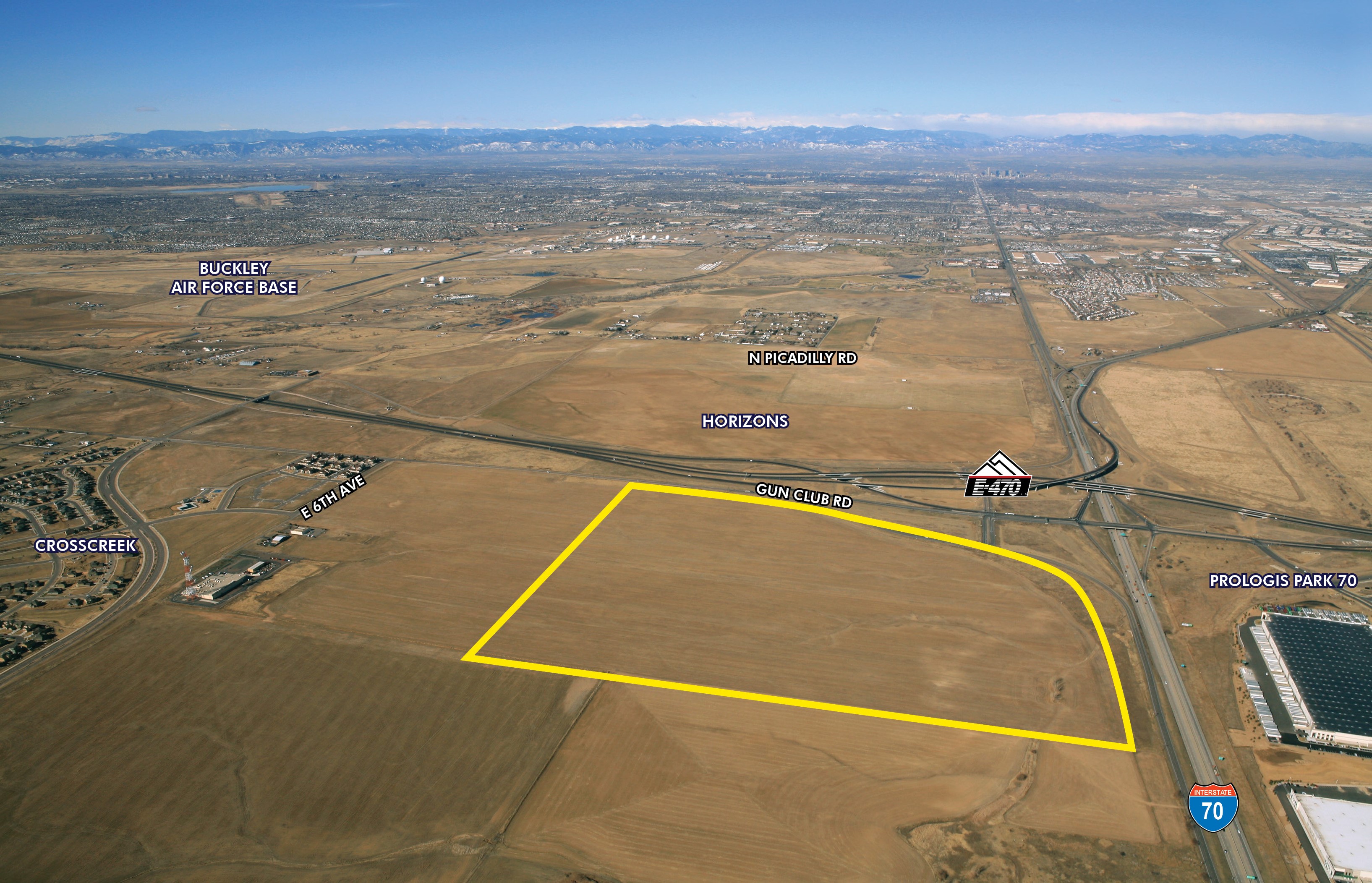by Julie Wanzer, LEED AP
In order for commercial real estate professionals to remain competitive and attract the next generation of office tenants, they will need to seek out and develop spaces that go beyond the typical open-office setting and provide added-value for their potential tenants.
When prospecting new office tenants for the next “it” space, the open-office concept has migrated from a differentiator to an expectation. Almost every new office construction project or office renovation in the Denver metro area touts the open-office design as its main selling point, from the Dairy Block development to Brookfield Property Partners’ remodel of 1801 California. Fortune magazine has even gone so far as to proclaim that the “open-office concept is dead,” leaving the commercial real estate industry scrambling to find a new pitch for office tenants. In order to stay on the cusp of the latest office trends, firms like JLL and CBRE are taking different approaches as to how they prospect new tenants and go beyond the typical open-office concept.
“Culture of Makers”
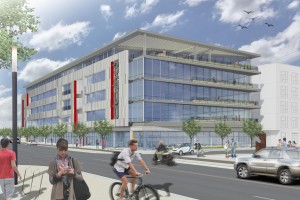 JLL’s latest office development project, Revolution 3600 at 36th and Brighton Boulevard, is a Class A office space with first floor retail, set to break ground in the second quarter of 2017. Instead of holding out until the groundbreaking to reveal the project to the community, the design and development team, consisting of JLL, Anderson Mason Dale and Haselden Construction, unveiled the latest renderings and site maps at a launch party highlighting the visionary “hipness” of the RiNo neighborhood.
JLL’s latest office development project, Revolution 3600 at 36th and Brighton Boulevard, is a Class A office space with first floor retail, set to break ground in the second quarter of 2017. Instead of holding out until the groundbreaking to reveal the project to the community, the design and development team, consisting of JLL, Anderson Mason Dale and Haselden Construction, unveiled the latest renderings and site maps at a launch party highlighting the visionary “hipness” of the RiNo neighborhood.
When asked about what makes this flexible floor plate office project different from others in Denver, Peter Merrion, Vice President, Agency Leasing for JLL’s Denver office, focuses on how RiNo is still an emerging neighborhood that is ideal for the next evolution of office tenants known as TAMI – Technology, Advertising, Media and Information. “We are seeing a paradigm shift in office users where it’s more culture based. This project is ideal for a culture of makers,” comments Merrion.
This “culture of makers” extends to the lobby space, which functions as an open marketplace being coined as the Brighton Market. This 6,000 SF community-oriented food hall allows for up to eight different providers. Merrion also notes that the biggest differentiator for Revolution 3600 is the outdoor terraces located on every office floor of about 750 SF in size, in addition to the 2,000 SF common rooftop space on the fifth floor.
Revolution 3600 goes beyond the typical open-office huddle rooms and collaborative gathering spaces by providing office tenants a communal food hall with Brighton Market and immediate access to outdoor space on every floor. The project is customized to reflect the surrounding RiNo community and attract tenants looking to take advantage of the next “it” neighborhood.
Gathering at the “Heart”
CBRE Denver recently moved into their new office space, located on the 32nd floor of the 17th Street Plaza Building, that exhibits a drastic change from their previous office setting. CBRE decided to not only “talk the talk, but walk the walk” by implementing CBRE’s own corporate Workplace360 concept in Denver. Mixing corporate standards and design elements unique to Denver with Gensler as the architect and Boots Construction as the contractor, the result is a client-centric, free-address office designed with strategic collision spaces, according to Peter Schippits, Senior Managing Director and Colorado Market Leader of CBRE.
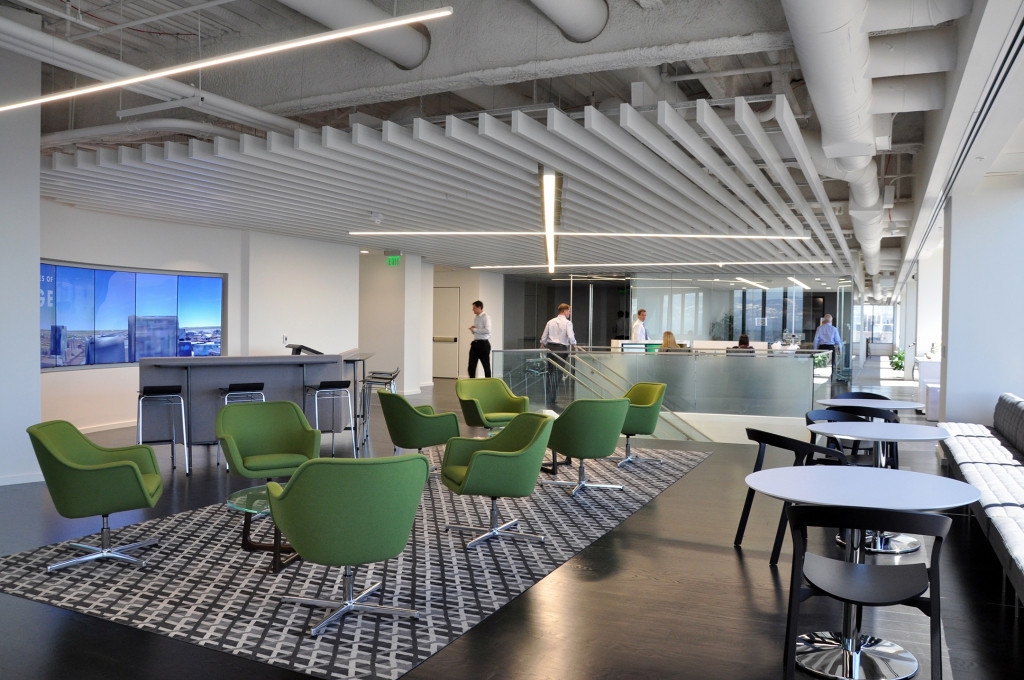 “Our space brings clients here to the Heart [the lobby] to meet our whole team of brokers over a drink at the bar or coffee from the high-end espresso machine, instead of having to meet off-site,” comments Schippits. Instead of traveling all over Denver to show prospective clients what an office space could be, CBRE can now gauge their clients’ needs based on the clients’ reactions to their own office.
“Our space brings clients here to the Heart [the lobby] to meet our whole team of brokers over a drink at the bar or coffee from the high-end espresso machine, instead of having to meet off-site,” comments Schippits. Instead of traveling all over Denver to show prospective clients what an office space could be, CBRE can now gauge their clients’ needs based on the clients’ reactions to their own office.
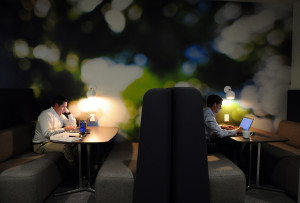 As opposed to a massive open-office collaboration space, the Heart concierge style lobby is augmented by neighborhoods aligned by CBRE’s business segments. The office has 360-degree views of Denver with a mix of workstations and access to quiet focus rooms as well as a dimly-lit area with booth-style seating to “unplug”. “We are actually seeing more people in the office as opposed to working from home, due to the flexible nature of the office space,” notes Schippits.
As opposed to a massive open-office collaboration space, the Heart concierge style lobby is augmented by neighborhoods aligned by CBRE’s business segments. The office has 360-degree views of Denver with a mix of workstations and access to quiet focus rooms as well as a dimly-lit area with booth-style seating to “unplug”. “We are actually seeing more people in the office as opposed to working from home, due to the flexible nature of the office space,” notes Schippits.
CBRE’s new office renovation transcends the typical open-office by including a diversity of spaces from a Heart concierge style lobby, low-height workstations, private office spaces that can be reserved but never dedicated to one person, a full bar area and a wellness-centered space that includes a healthy snacks dispensary from local dining establishment, Vert Kitchen.
As Colorado’s economy continues to outperform the rest of the country and experience employment growth, office spaces will be in high demand to accommodate this office workforce influx. Greater demand gives rise to greater competition among commercial real estate firms to offer clients the next “it” office space. In order for commercial real estate professionals to remain competitive and attract the next generation of office tenants, they will need to seek out and develop spaces that go beyond the typical open-office setting and provide added-value for their potential tenants.
Photo Credits:
- Main/Feature Image and two below images with “Culture of Makers” section – renderings courtesy of JLL
- Images within “Gathering at the Heart” section – photos courtesy of CBRE



