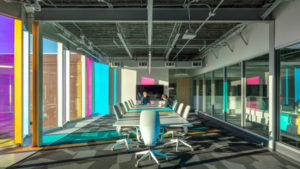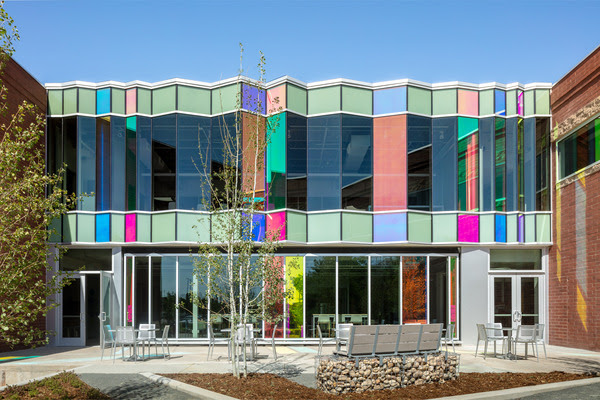Denver-based planning, architecture and general contracting firm, Tres Birds, recently reclaimed a nondescript brick 1980s office park building in Boulder and transformed it into an inspiring place to work. The space — designed to maximize both human and environmental health — is currently unoccupied and seeking a new tenant.
The reclamation project took a dark, cloistered, 60,000-square-foot building with narrow and convoluted circulation, and turned it into a daylit, energy efficient, flexible, and healthy office space. Tres Birds selectively removed exterior and interior walls to create transparency, views, and a clear sense of circulation through the building. Skylights, glass walls, and a new atrium opening allow the sun to penetrate deeply through the building. In many locations the user receives sunlight from three or four directions simultaneously, creating a happier, healthier workspace for the building’s occupants. Large, clear windows highlight the impressive mountain views in Boulder, all but hidden in the previous configuration of the building.
Prism Plane

Improved Energy Use
Outdoor Garden and Workspace
Whenever possible, Tres Birds converts fossil-fuel-heavy parking lots into green gardens for the dual benefits of oxygen production and reclaiming natural space. At Prism Plane, the former parking lot and loading area was transformed into an outdoor space with seating and a garden. The outdoor workspace allows employees to take advantage of Boulder’s gentle weather and work in an inspiring environment.Now unrecognizable from its stodgy past, Tres Birds has created a building that offers workers open, light-filled space both indoors and out to enhance health, comfort, and productivity.
About Tres Birds
Projects range from mixed-use developments and corporate headquarters to net-zero energy homes, museums and city parks. Each one is designed to bring wellbeing to the people who spend time there and the surrounding ecosystem.
Photos courtesy of Tres Birds









