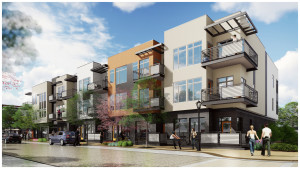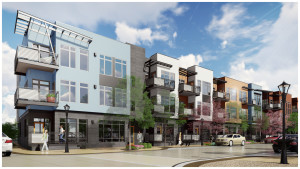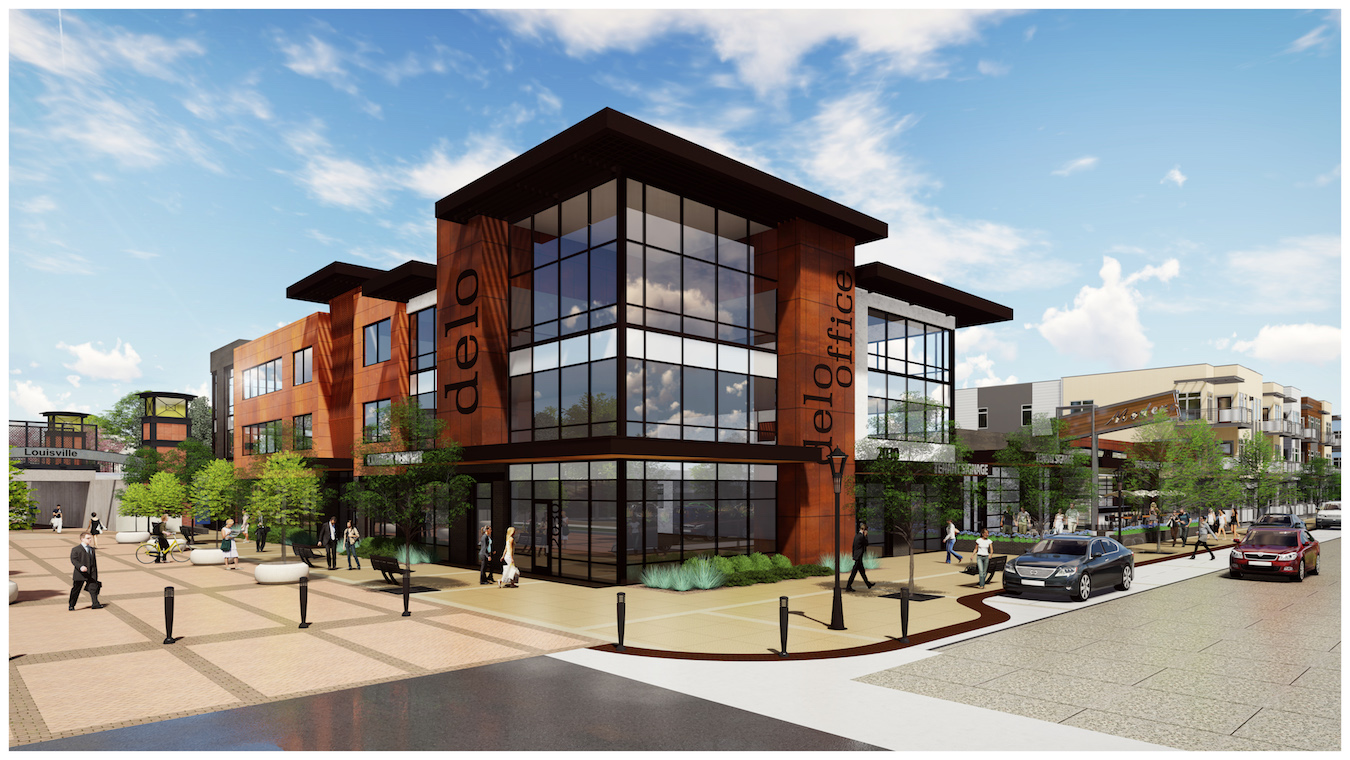By Katie Rapone
The City of Louisville is experiencing increased interest from developers, eager to take advantage of all that Denver’s premier northwest suburb has to offer. Since 2012 the city’s population has grown by 12 percent, thanks to its localized growth strategy and its central location along the Northwest Corridor. Easily accessible from Denver, Boulder, and the Colorado Technology Center, Louisville is the perfect location for a development that features the amenities and conveniences of an urban environment with proximity to public open space.
Foundry Builders, a Colorado-based vertically integrated real estate company focused on creating quality, community-focused development, announced last week, the highly anticipated opening of DELO, a $48 million mixed-use, scaled urban infill project located adjacent to Historic Downtown Louisville. Foundry have had a significant focus on Louisville since 2006. The company developed nearby North Main at Steel Ranch in partnership with Confluence Cos. LLC.
 DELO — an acronym for Downtown East Louisville — was built in partnership with the Louisville Revitalization Commission, the City of Louisville, Boulder Creek Neighborhoods (townhome builder), OZ Architecture and PCS Group. DELO includes 163 for-rent residential units and 60 for-sale townhomes, along with 30,000 square feet of Class A office, retail and restaurant space. The area also includes DELO Plaza, featuring 14,000 square feet of additional retail space and 8,000 square feet of stand-alone drive-through parcel lots. The project includes more than $1,000,000 million dollars per acre in improvements.
DELO — an acronym for Downtown East Louisville — was built in partnership with the Louisville Revitalization Commission, the City of Louisville, Boulder Creek Neighborhoods (townhome builder), OZ Architecture and PCS Group. DELO includes 163 for-rent residential units and 60 for-sale townhomes, along with 30,000 square feet of Class A office, retail and restaurant space. The area also includes DELO Plaza, featuring 14,000 square feet of additional retail space and 8,000 square feet of stand-alone drive-through parcel lots. The project includes more than $1,000,000 million dollars per acre in improvements.
“Our approach to development is tailored to the needs of each community we serve,” said Justin McClure, vice president of Foundry Builders. “Having grown up here, we captured what we love about the area – the sense of community, the accessibility to both city and nature, and the burgeoning high-tech culture – and then strategically designed DELO to enhance those elements.”
In 2010, Foundry purchased the 12.72-acre property, then home to an abandoned concrete batch plant. The area was in desperate need of investment and revitalization, so much so that the City of Louisville allocated $2.8 million to the project to support the incorporation of multiple public improvement elements, including the South Street Underpass and the storm drainage system.
DELO offers amenities that appeal to multiple generations – from millennials to baby boomers. The combination of the feel and convenience of an urban setting with public open space access creates a true live/work/play environment. Within the development, residents will have access to retail and restaurants, and with the recently opened South Street Underpass, creating a ‘Gateway’ to Historic Downtown Louisville.
“We believe DELO represents the future of neighborhood development, where public and private entities come together to create communities with next-generation infrastructure and amenities,” added McClure.
While the apartment homes are now open and available for rent, the townhomes are scheduled for completion in the Fall of 2018 and the commercial portion will be complete in January 2018. DELO Station, Louisville’s only Class A office building, designed by Oz Architecture, currently has a tech company called AppNexus, signed on to lease the entire third floor.
Curbless Street Design
 It’s DELO’s ‘woonerf’ – a Dutch-inspired horizontal street design that encourages mixed uses for vehicles, bicycles and pedestrians, without conventional infrastructure such as traffic lanes and sidewalks — that makes this project so unique.
It’s DELO’s ‘woonerf’ – a Dutch-inspired horizontal street design that encourages mixed uses for vehicles, bicycles and pedestrians, without conventional infrastructure such as traffic lanes and sidewalks — that makes this project so unique.
“Foundry Builders is incredibly passionate about horizontal infrastructure. We believe it will drive vertical value and perpetuity for the community.”
McClure discovered the unique and functional design during a visit to Argentina and thought it would be a great fit for Colorado. “We had some additional issues that presented some engineering challenges, primarily snow removal, but we overcame those issues with additional design detail.”
By also integrating power and data access along the ‘woonerf,’ this design creates a community square that can more easily support events such as farmers’ markets and festivals.
As part of the ‘woonerf’ inspired design DELO features curbless streets. The lack of curbs creates a seamless transition where streets and sidewalks would normally connect, fostering a greater sense of connection and community between pedestrians, cyclists and drivers. This feature also allows the street to be used for festivals and other community events.
“Going curbless required us to work closely with the City of Louisville to create an innovative trench system for storm drainage, which we took on the responsibility of maintaining for the neighborhood,” McClure said. “It was well worth it. The sense of community created by this flat layout substantially enhances the experience, giving residents and visitors the vibrancy of city living with the charm of a small town.”
McClure does not have any plans to feature the Dutch-inspired design concept in future developments because of the high cost involved, “I am always interested in multimodal, mixed use transportation opportunities but maybe not improvements that are as unique or as expensive as the ‘woonerf,’ it’s definitely one of a kind,” he said.









