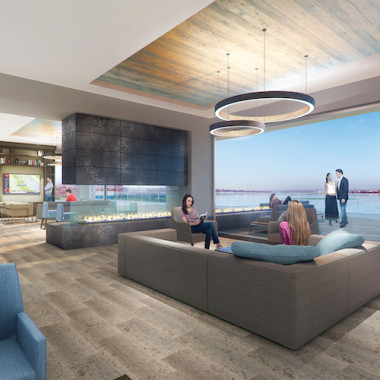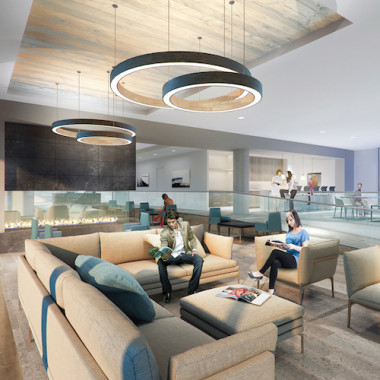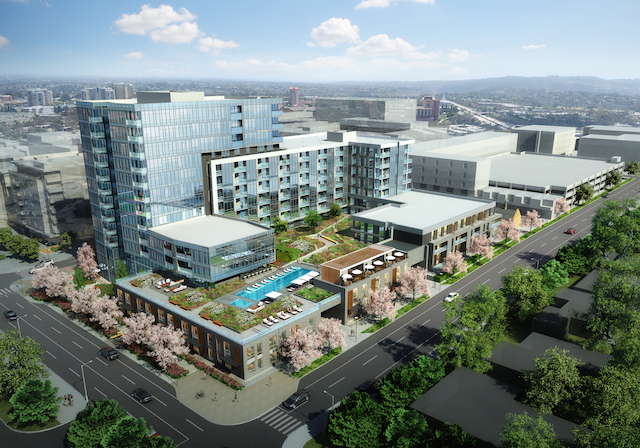Green, energy-efficient and sustainable have become real buzzwords in recent years — thrown around in the commercial real estate industry like baseballs at a ballpark — but the latest standard in building certification measures, not how environmentally friendly a building is, but rather, how human friendly it is.
Lakehouse, one of the only for-sale condominium properties in Denver, is also the first registered project in Colorado to pursue the WELL Building Standard™. WELL uses innovative, research-backed strategies to advance health, happiness, mindfulness and productivity in our buildings and communities.
Paul Scialla, founder and CEO of Delos, a wellness real estate and technology firm, and founder of the International WELL Building Institute, believes that the built environment has a huge impact on the human condition,“We spend 90 percent of our time indoors and so where we live, work, learn and relax have a profound impact on our health and well-being,” says Scialla. “This is a merger of medical science and building science to best understand how to introduce preventative medical intentions into our built environment.”
Delos, who’s goal it is to place health and wellness at the center of design, construction, facilities and operations decisions, has research collaborations with the Cleveland Clinic, Mayo Clinic, a board of doctors from the Columbia University Medical Center as well as leading architects, scientists and wellness thought leaders. There is also a great deal of scientific research that reinforces the programs goals.
NAVA Real Estate Development President Brian Levitt engaged Delos as its Wellness Advisor for Lakehouse. Levitt is currently working towards achieving WELL Certification for NAVA’s new luxury 206-unit condominium and rowhome development overlooking Sloans Lake in Denver, scheduled for completion in Fall 2019.
“The fact that we can actually have an impact on people’s lives and help give them healthier outcomes, is really intriguing — as I read about the building standard I became an early believer,” says Levitt.
But achieving WELL certification is certainly no walk in the park, thanks to the program’s highly-sophisticated assessment, monitoring and testing across seven wellness categories: air, water, nourishment, light, fitness, comfort and mind, that’s awarded at one of three levels: Silver, Gold and Platinum. “It’s a new level of rigor that you have to put your engineering and design team through to get there, and I can tell you that figuring out how to make this building perform, just right, two and a half years from now, requires a lot of thought,” says Levitt.

WELL Features
The WELL Building Standard™ establishes requirements in buildings that promote clean air and reduce or minimize the sources of indoor air pollution. According to WELL, air contaminants contribute to a range of negative health outcomes such as asthma, allergies and other upper respiratory illnesses.
For Levitt, achieving the correct air quality has been the most challenging and most time-consuming component to WELL. “If you have a big office building with central ventilation it’s an easier solution, but if you’re building multifamily units with traditional mechanical systems, it’s a very tough system to figure out how to get to that air quality.”
NAVA are in the early stages of creating a proprietary air filtration system and the building will also feature a smoking ban as well as some innovative features like walk-off matts, positioned at the entrances to the building, to capture the dirt and keep it out of the building. In addition to filtering the air that comes into the building — a requirement of WELL — Levitt also plans to filter the recirculated air as well. “It’s not a requirement but we are trying to go above and beyond.”
Light is another huge component of WELL and the Lakehouse will undoubtedly meet and exceed the standard criteria. The National Institute of General Medical Sciences confirms that disruption to the body’s circadian rhythm is associated with chronic diseases including obesity, diabetes, and depression. Designed by international architects RNL Design and Munoz + Albin, Lakehouse’s largely glass exterior was designed to draw more natural light into the building, while at the same time, provide an opportunity to connect with the outdoors.
“We made the building very glassy. It’s a feature that a lot of buyers do like, it’s a very expensive feature but the right balance enables us to increase the natural daylight level inside each unit,” says Levitt.
WELL also measures thermal, acoustic, ergonomic, and olfactory comfort to optimize indoor working environments. NAVA are building to the newer, more stringent 2015 code, which Levitt says has really good standards for energy and sound that aligns nicely with WELL.
 But the most unique WELL features of Lakehouse — that fall under the categories of fitness, nourishment and mind — are likely to be the most enticing to buyers. Resident amenities at Lakehouse will include a 7,000-square-foot wellness center, a “mist lounge” overlooking the lake, organic urban farm and produce program; juice bar, sauna and yoga studio. In addition to the expansive wellness center, Lakehouse’s lobby includes elevators that are deliberately hidden from sight, to encourage residents to take the stairs and live a more active lifestyle.
But the most unique WELL features of Lakehouse — that fall under the categories of fitness, nourishment and mind — are likely to be the most enticing to buyers. Resident amenities at Lakehouse will include a 7,000-square-foot wellness center, a “mist lounge” overlooking the lake, organic urban farm and produce program; juice bar, sauna and yoga studio. In addition to the expansive wellness center, Lakehouse’s lobby includes elevators that are deliberately hidden from sight, to encourage residents to take the stairs and live a more active lifestyle.
To meet the nourishment criteria, Lakehouse partnered with Agriburbia® Development LLC, a fully integrated real estate development firm that focuses on resilient agricultural lifestyle communities. “On the deck we’ve done something very unique. Agriburbia are helping us design and operate an organic farm. This farm will provide fruits, vegetables and herbs that residents can take into the juicing center, juice and enjoy!” says Levitt.
A specially designed sauna will encourage socialization and the expansive deck offers residents a place to escape the hustle and bustle of everyday life. “The mind component is socialization, it’s learning, it’s interaction, it’s escape sometimes – that’s all part of our design, which the WELL Building Standard rewards,” says Levitt.
Future of WELL
The WELL Standard was actually written for office buildings as a way to improve employees health and productivity in the work place. Levitt hopes that over time health and wellness will apply to all product types but of course that will depend on the cost involved.
“If you’re building in the suburbs where there’s less density and the systems aren’t quite as sophisticated — or maybe they’re not commercial — the percentage increase of costs is going to be dramatic. Where as if you’re building a denser building downtown, the costs become more reasonable,” he says.
The biggest investment however is in the health of the residents and employees that live and work in these buildings. Creating an environment that nurtures their health and well-being is of paramount importance. Only time will tell if interest in applying the standard to new building construction will grow.
Images Courtesy of RNL Design.









