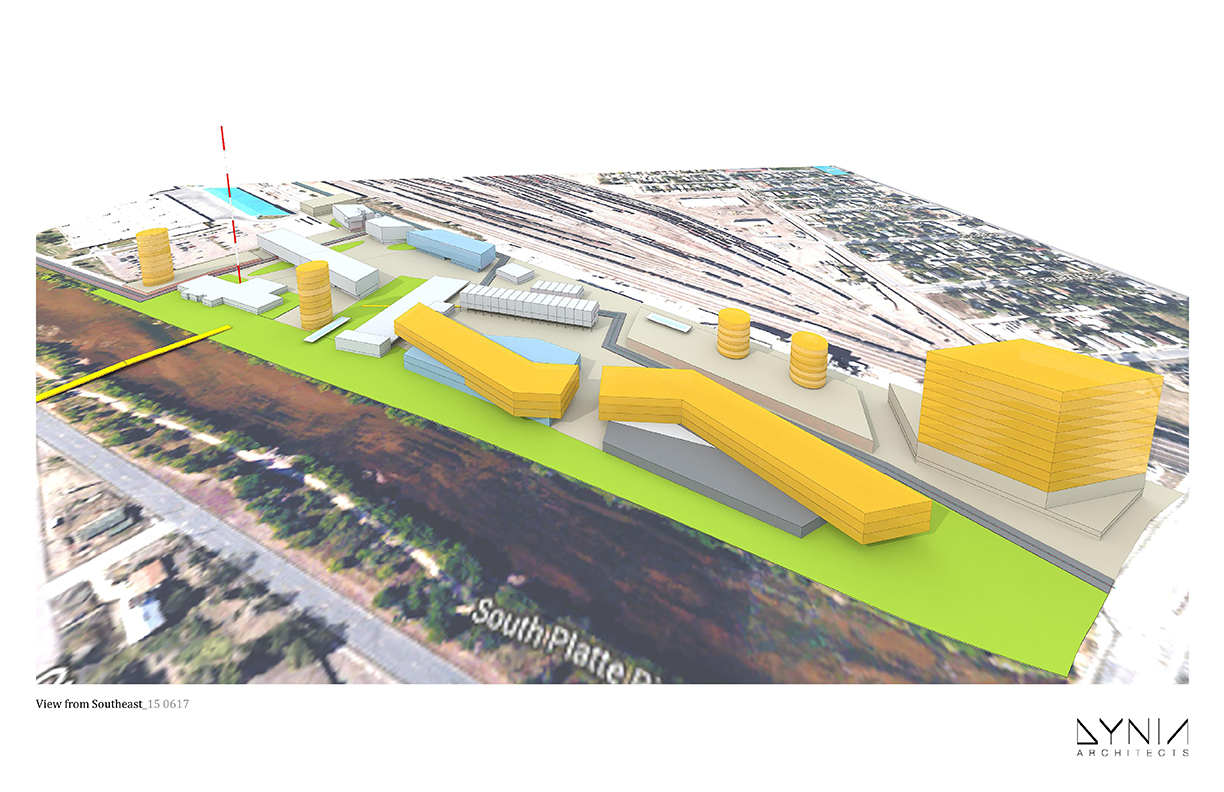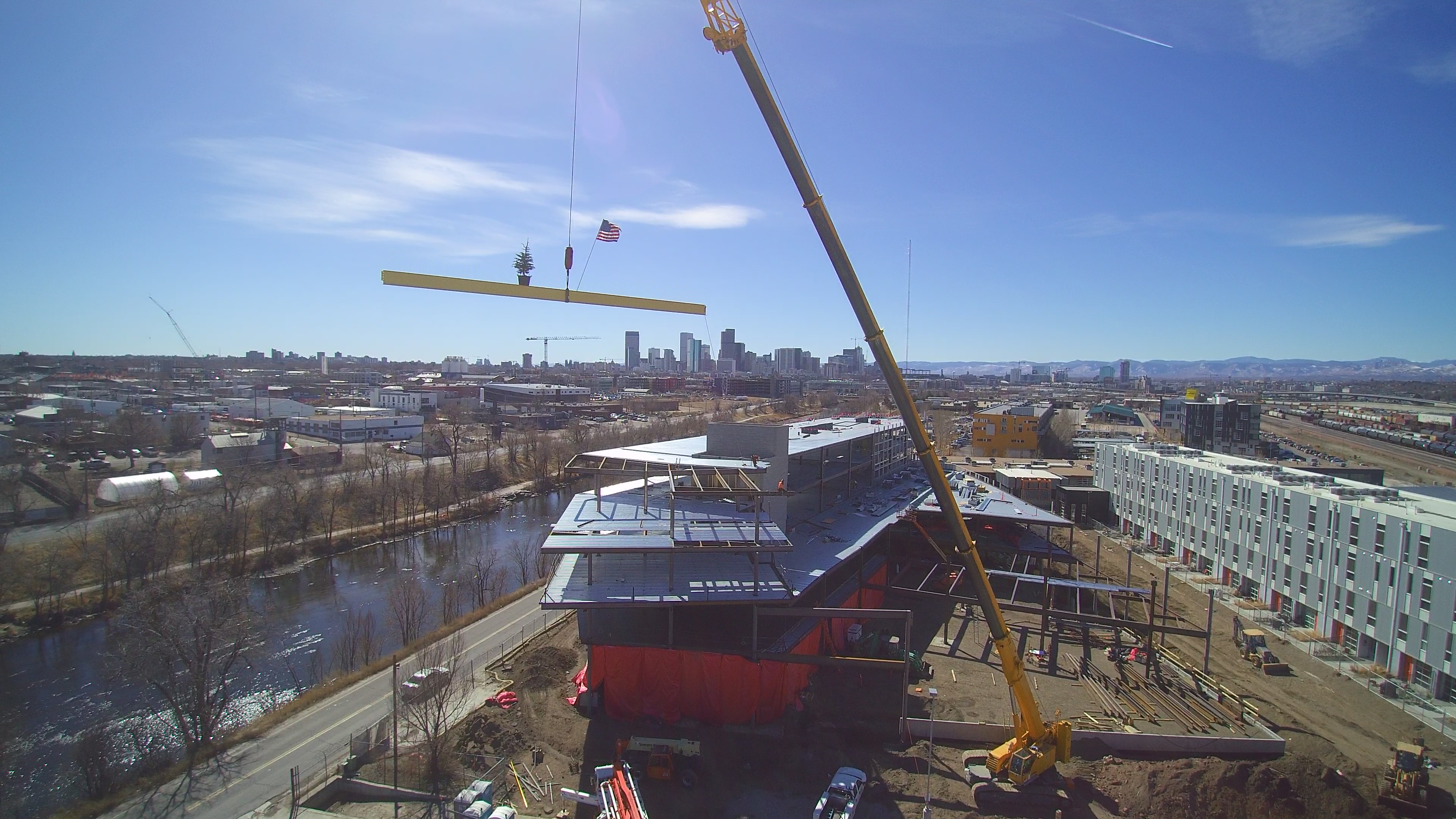Denver, CO – Zeppelin Development will expand its RiNo (River North Art District) presence with the purchase of a five-and-a-half-acre site on Ringsby Court. Formerly owned by Ready Mixed Concrete, the site is located adjacent to TAXI and will be home to a multi-faceted expansion of the award-winning mixed-use development, to a footprint of more than 1 million square feet.
With a loan from its RiNo-based lender, Collegiate Peaks Bank, Zeppelin Development has acquired the former-industrial site to continue the growth of TAXI, which currently fully occupies eight buildings, including more than 100 workspaces and more than 90 residences. Plans for the site include design-forward family housing with a major affordable component, retail and cultural uses along the waterfront, and new iterations of its signature workspaces.
The Ready Mixed site acquisition means that TAXI now spans the full distance between 31st Street and 38th Street along the South Platte River. The opportunity now exists for the vehicular path along Ringsby Court to move to the back of the site, freeing up the entire river frontage for use as a public plaza with buildings that open up directly to it.
“With TAXI at full occupancy over the last few years, there have been more ideas for socially impactful projects than there are space to build them,” said Kyle Zeppelin, principal of Zeppelin Development. “The immediate lease-up of Freight Residences, a new model for urban family housing, has confirmed the demand from diverse demographics, beyond millennials, who want to live in urban, well-designed and high-functioning spaces, surrounded by a community of like-minded people.”
The purchase of the Ready Mixed site brings Zeppelin Development’s total land holdings in RiNo to 25 acres, including 228,000 square feet of office and retail space and 92 residential units.
Rendering credit Dynia Architects









