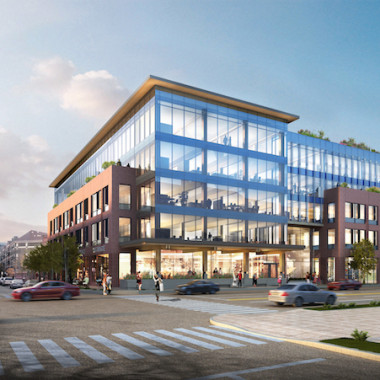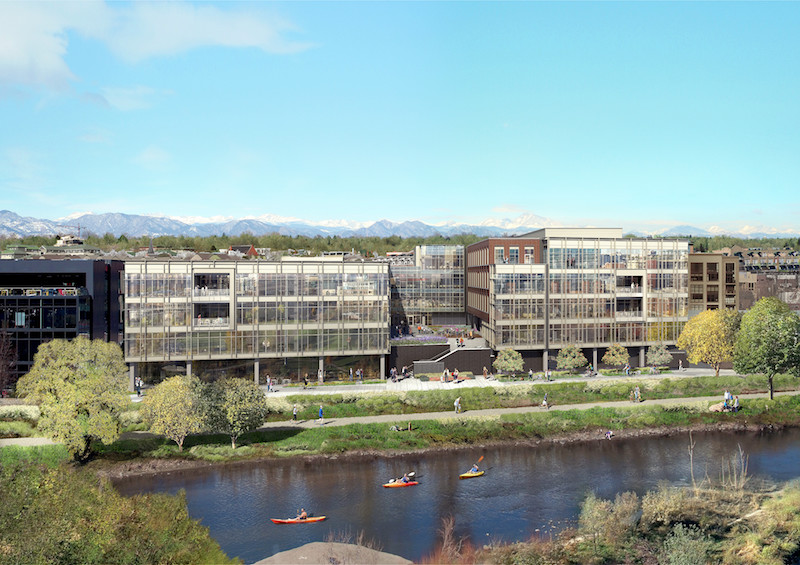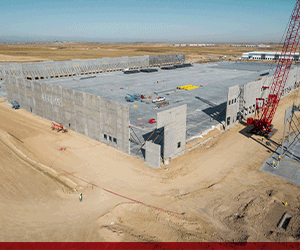Location, location, location certainly rings true when it comes to office development in the Central Platte Valley (CPV) area of Downtown Denver. Drawn to the areas quasi historical vibe, easy access to nature and proximity to central downtown, it’s easy to see why the area is the ideal location for Class A office space. And with a 25 percent increase in the number of office buildings in CPV/LoDo in the last year alone, the likelihood is that momentum will continue.
Due in part to the success of Union Station, coupled with the incredible growth in the highlands area, the opportunity was created for Platte Street/CPV to fulfill its destiny as a prime destination for office development. According to Chris Phenicie, a senior vice president with CBRE Advisory & Transaction Services in Denver, its central location in the middle of two highly desirable areas — namely the Highlands and Union Station — has drawn substantial interest from developers and tenants alike.
“It was an opportunity for developers to build what the new tenants in Denver, especially the new employers coming to Denver are looking for, which is that unique character, amenitized building, that’s not just your standard issue architecture — especially when it comes to balconies, decks, different types of building materials — and especially the opportunity to fit into the cool neighborhood vibe down on Platte Street,” says Phenicie.
Phenicie also believes that the area is not plagued with a lot of the problems that downtown Denver tends to suffer from. “There doesn’t seem to be as much of a transient population down there — you get the sense that it’s a really cool, well taken care of neighborhood that all the residents have a lot of pride in,” says Phenicie.
There are currently three developments under construction in the area and one other has been announced. According to CBRE Denver, overall, these four projects — all estimated to deliver in 2018 — will add an additional 861,000-square-feet of office space to the CPV.
Riverview 1700 Platte
This Class A, 210,000-square-foot, 4- and 5- story speculative office building will include 9,309-gross-square-feet of street retail. The property has had tremendous interest from tenants looking at a location such as Riverview. Trammell Crow Company (TCC) and Clarion Partners, LLC are leasing 86,054-square-feet at Riverview at 1700 Platte to BP’s Lower 48 onshore, who will move into their new headquarters in early 2018.
“The new Denver office will give us greater access to our substantial asset position in the Rocky Mountain region and provide us with a strong platform for growth,” says David Lawler, CEO of BP’s Lower 48 onshore business. “We also are very excited about the design and location of our new headquarters at 1700 Platte, which reflect what we aspire to be as an organization: innovative and future-minded, with a strong commitment to community and to the environment.”
Riverview’s design calls for red brick on the west, south and north exteriors to respect the historic fabric of Platte Street. The east facade features a glass curtain wall to capture the dramatic views of the Downtown skyline, Commons Park and the Platte River. Floors 2, 3 and 4 are comprised of two wings connected by a LINK building offering elevator cores serving both wings, unequalled programming efficiency, and flexibility for single or multi-tenant occupancy.
“We’re going to have the largest green wall in Colorado in the lobby — the orientation of Platte Street allows us to get the right amount of solar exposure, so we can support that much greenery,” says Phenicie.
Saunders Construction is the general contractor and Tryba Architects is the architect for the building. The CBRE Colorado team of Chris Phenicie, Hilary Barnett and Allison Berry represented Trammell Crow Company in the transaction and handle the office leasing and marketing for Riverview.
16 Chestnut
Also currently under construction, East West Partners is building a $190 million, 250-foot tall office building, called 16 Chestnut, located on the rectangular parcel bounded by 16th Street/Millennium Bridge, Chestnut Place, and 17th Street. The architect for the project is Gensler, Saunders Construction is the general contractor and BuildMark is providing construction management services for the project.
DaVita Healthcare Partners, the leading provider of kidney services in America, will serve as the property’s anchor tenant, expanding its headquarters beyond its current location across the street. DaVita will occupy approximately 265,000-square-feet (81 percent) of office space at 16 Chestnut, with its own entrance and lobby.
The Circa Building
This four-story, 96,000-square-foot building, with 30,000-square-foot floor plates, 80,000-square-feet of rentable office space and 10,000-square-feet of Class-A retail and restaurant space located on ground floor, is available for occupancy in Spring 2018. The Circa Building is located where 16th Street meets Platte Street – in the epicenter of the Platte River Valley. Unico Properties LLC is the Owner & Developer for the project and Open Studio Architecture are the named architects. Swinerton Builders is the General Contractor and JLL is the office leasing broker.
Platte Fifteen

Three new developments yet to break ground — Platte Fifteen, Riverpoint I and Riverpoint II — together form The Campus at Platte Fifteen, a mixed-use development at the intersection of 15th and Platte Streets, the campus will provide opportunity for up to 320,000-square-feet of potential office space.
The first commercial cross-laminated timber (CLT) structure to be built in Denver, Platte Fifteen is a 159,908-square-foot building that will span five stories of mixed-use space, merging sleek new construction with the character of a classic brick structure. Platte Fifteen will include boutique retail, open-plan office space, and collaborative common areas.
The project is being developed by Crescent Real Estate and MDC Property Services with Newmark Grubb Knight Frank managing the leasing of the office space. Denver-based OZ Architecture is designing the project.
Featured image of Riverview 1700 Platte courtesy of Tramwell Crow Company.
By Katie Rapone, editor for Mile High CRE.
Image of Platte Fifteen courtesy of OZ Architecture.









