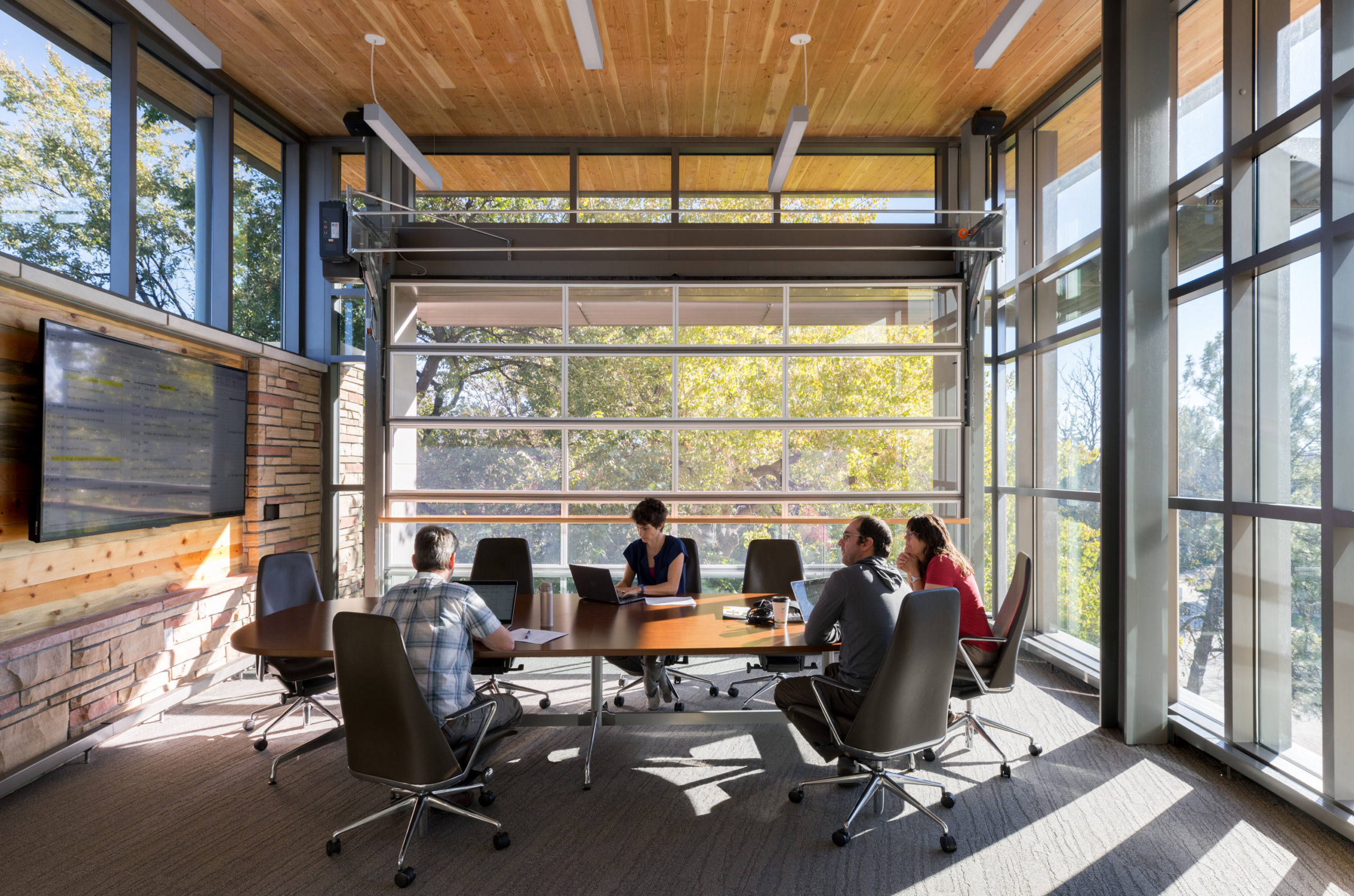
By Marc Snyder, director of sustainability and associate principal at 4240 Architecture
As a lot of us face a new normal during uncertain times, it is good to reflect on and realign to those aspects of our lives that contribute to positivity and good health — no matter where we may be. Whether working from home, or at an office, we constantly face internal questions on how to adapt and be resilient in the spaces we live. We develop a heightened sense of our surroundings and truly thrive when we can take advantage of space solutions that are supportive and, ultimately, regenerative. Modern life is already ripened with stress and is overdue for architectural influences that reduce stress and contribute to a balanced mental and physical state.
The practice of regenerative design goes beyond sustainability and focuses on elements that restore and enhance place by connecting to our fundamental needs — needs which the science of Neuroarchitecture helps to identify. Specifically, Neuroarchitecture is the investigation of brain mechanisms and hormones, like oxytocin, dopamine and serotonin, that underlie placemaking and behavior in the built environment. Oxytocin allows us to feel joy and fosters social bonds. Dopamine helps control the brain’s reward and pleasure centers, and serotonin elevates mood and enhances creative thinking. These “feel
good” hormones help counteract the negative effects caused by an imbalance of cortisol, our body’s natural response hormone to stress and anxiety, which, in excess, can lead to chronic health problems. By understanding how appropriately designed space can balance these hormones, we can begin to create optimal environments that increase productivity while enhancing wellbeing.
Research identifies eight space characteristics that define how a person evaluates space: acoustics, light acuity, daylight, views, activation, visual stimulation, thermal comfort, and scale. Pairing these with our understanding of Neuroarchitecture, 4240 has developed three strategies for optimizing work and live environments; Selective Silence, The Medicalization of Nature, and Comforts of Home.
Selective Silence embraces the idea that increasing auditory control and eliminating digital noise improves mental wellbeing. Duke University research has shown that two hours of quiet time (while awake) per day dramatically increases cell development in the hippocampus, the brain region known for the formation of memory, while decreasing depression through increases in dopamine and even helping long term with dementia. Architectural components like modular pods, transitional walls, absorptive materials, high STC walls, and impact resilient floors can give employees opportunities to practice. Selective Silence while facilitating productivity. These acoustically isolated spaces could also be used as creative suites allowing for auditorily complex pursuits without disrupting others, like playing music which increases dopamine due to anticipation of the next harmony.
A second strategy, the Medicalization of Nature, implements natural elements and features in space as a direct intervention to improve the user’s health. Attention Restoration Theory says people can concentrate better after interacting with nature and that alliesthesia, or spatial pleasure, within a space results from biophilic attributes. In nature based or biophilic design, research shows that people like moderate levels of sensory variability in their environment, including variation in light, sound and temperature, and that an environment that lacks sensory stimulation and variability can lead to boredom and passivity.
Designing with features like operable windows, thermal enhancement zones, and individual controls allow users to easily adjust their thermal comfort. Adaptability increases the range of acceptable temperatures by two degrees Celsius above and below typical thermal comfort potentially making buildings more efficient and user friendly. Additionally, daylight, biodynamic light, and a moderate ratio of wood (around 45% coverage), significantly decrease users diastolic blood pressure and significantly
increase serotonin and pulse rates leading to higher cognitive functionality.
A third strategy for optimizing wellbeing is providing the Comforts of Home in space design. Within any space used for an extended period of time, a mix of distributed and varied settings has been linked to a calmer mental state and higher level of functionality. Properly designed, these spaces evoke settings and behaviors familiar from aspects of a person’s life, an oxytocin inducing phenomenon known as “sense of coherence” or more colloquially known as Comforts of Home.
In conjunction with this, Prospect and Refuge theory demonstrates that except for more social contexts, people are uncomfortable in spaces where they feel like they can’t control what’s going on around them. When given a choice, people will naturally gravitate to a corner or other “protected” space where their back is not exposed and they feel in control. Clear onstage/offstage areas and a variety of spaces and seating allow the users to move freely and personalize their areas.
As design professionals, we embrace the idea that beneficial space attributes can be found and shared across all building types. Hospitality environments take influence from where we live. Elements of play inform where we work. In other words, when we engender the notion that solutions grow from understanding place and people, we create spaces that encourage mental restoration, that reference our inherent connection to nature and foster positive social experiences, thus releasing hormones that
support wellbeing. Therefore, especially in these uncertain times, make your space a restorative and regenerative environment no matter where you are and no matter where you are headed.









