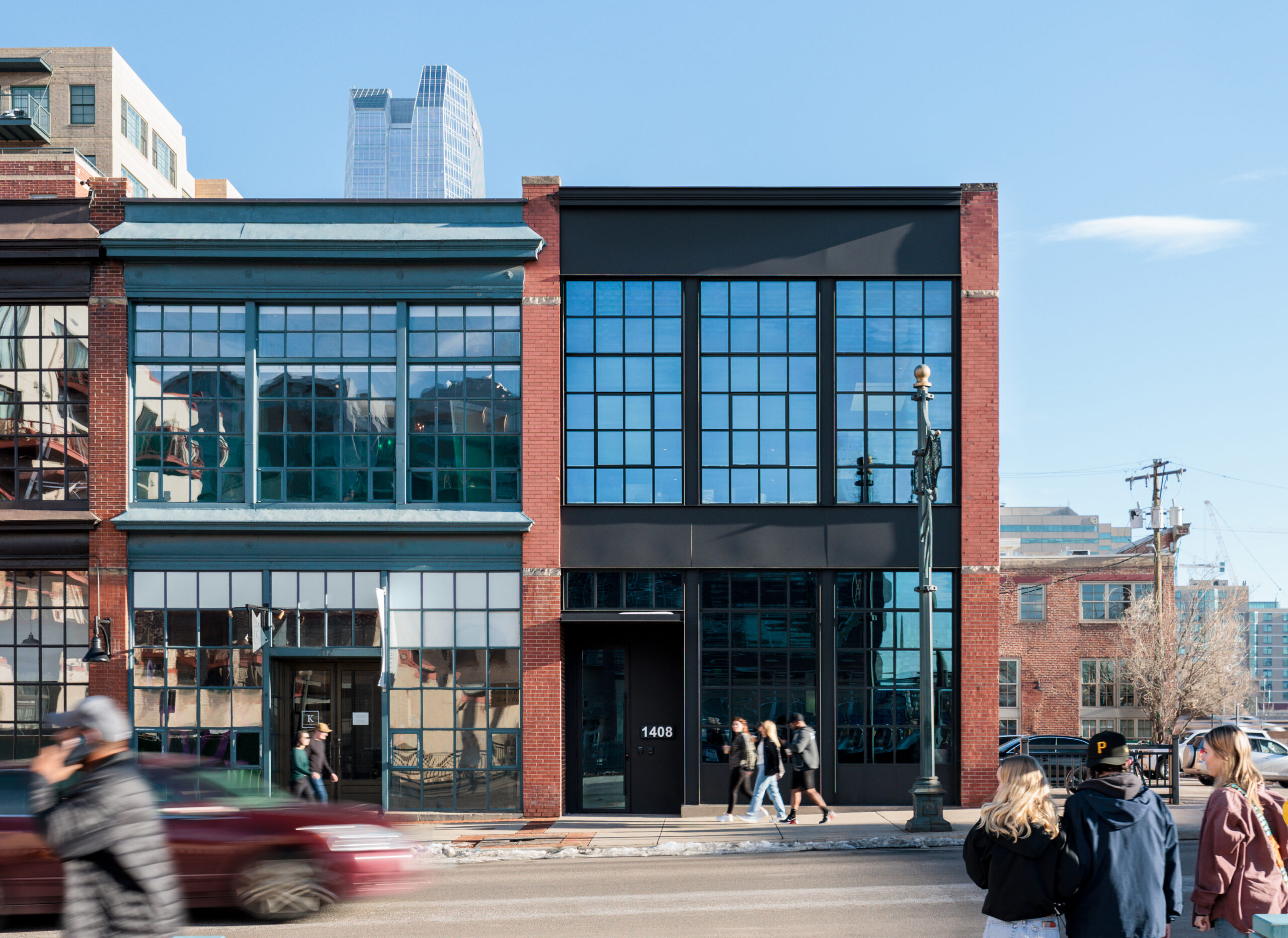
By Daniel Kinnett, associate, Semple Brown Architects and Designers
Scientists agree that the built environment is one of the largest contributors to climate change, accounting for as much as 40 percent of the annual CO2 emissions globally. This carbon comes in two flavors, embodied and operational.
Operational carbon is the sum total of the carbon produced by operating a building over its lifetime and accounts for approximately 65% of the carbon emitted by the building sector. In recent years, architects, builders, and regulators have made great strides toward reducing the impact of operational carbon by focusing on energy-efficient building envelopes and building systems, building electrification, and renewable energy generation. The advances in modern building science have led to new buildings with extremely low operational energy usage on a per-square-foot basis.
Embodied carbon, however, has proven to be much more difficult to quantify and address. Embodied carbon is the sum total of carbon produced during the construction and demolition of a building and accounts for approximately 35% of the carbon emitted by the building sector. As an industry, we have largely ignored the impacts of embodied carbon simply because it is such a tricky thing to calculate and regulate. Fortunately, there is at least one obvious solution to address the impact of embodied carbon, and that is to preserve more of the world’s existing building stock. As Carl Elefante, former president of the American Institute of Architects once said, “The greenest building is the one that already exists.”
The energy required to demolish an existing building in addition to the energy required to erect a new building in its place often leads to a much larger net energy consumption than renovating or retrofitting an existing building with energy efficient components. According to the AIA, renovation and adaptive reuse projects typically produce between 50 to 75 percent less embodied carbon than new structures, particularly when the existing foundations and structural elements are preserved. It is anticipated that as more operationally efficient buildings are built, embodied carbon could actually surpass operational carbon as the building industry’s largest source of carbon emissions by as soon as 2030. As an industry, we need to shift our approach from an operations-centric model to a more wholistic carbon reduction model. Focusing on renovation and adaptive reuse of existing buildings is certainly a good step in this direction and is one of the most effective ways to address our wholistic carbon footprint while protecting the earth’s finite resources for future generations.
Semple Brown has long recognized the sustainable benefits of this approach and has many years of experience working on this complex project typology. A few of our favorite recently completed adaptive reuse projects include:
Concord Energy:
Concord Energy is an 8,750-square-foot office renovation project, located at the heart of Denver’s historic lower downtown. The original structure, while historically significant, was compromised by an insensitive renovation in 1982 and by a general lack of maintenance in recent years. Given the state of the existing building, most clients probably would have scraped it and built new from the ground up. However, Concord Energy saw the building’s potential and decided to instead renovate the existing structure to restore its original charm while incorporating all of the modern amenities needed in today’s office environment. Our team designed all new energy-efficient facades for the primary and alley-facing elevations along with new energy-efficient building systems. On the interiors, we focused on exposing and restoring as much of the original structure and finishes as possible, with only a few key strategic interventions. A new feature stair was added to directly connect all three levels of the building, new energy-efficient lighting was added throughout, and new skylights were installed to bring daylight deep into the upper floor plate. The project won Honorable Mention at the 2023 AIA design awards as well as the Mayor’s Design Award in 2024.
Benzina:
Benzina is a modest 2,000-square-foot restaurant, with 74 seats inside, and 40 patio seats outside. The building was an auto body shop on Colfax Ave that was built in 1963. The easy course of action would have been to demolish the building due to its age. Still, the building’s unique construction was an important piece of the owner’s vision for a cozy mid-century neighborhood restaurant with great food and music. Along with the interior modifications, the renovation included replacing and coordinating all new energy-efficient building systems, repairing or replacing much of the building’s exterior envelope, and extensive coordination with the city to save the building. The goal of the renovation was to update the building’s interior, exterior, and landscaping, all while keeping a light touch on the original aesthetics. The project received the Mayor’s Design Award in 2021.
Wonderbound:
The new Wonderbound Dance Center is a comprehensive renovation of two conjoined structures: one airplane hangar and one warehouse with a combined area of 14,000 square feet and a 2,250-square-foot addition serving as the lobby. The fundamental envelope of the existing buildings was not changed, but the removal of a column to allow for an expanded stage area required significant reinforcing of the roof structure. The mechanical and electrical systems were entirely replaced, along with primary utility connections. The newly completed facility houses the dance company’s entire operation: administrative offices, rehearsal spaces, backstage support areas, and performance spaces. The utilization of a telescoping seating system affords the organization ultimate flexibility by allowing the venue to convert from a rehearsal space to a performance space in a matter of hours.
At Semple Brown, we find these adaptive re-use and renovation projects to be especially rewarding because they provide great opportunities to preserve a piece of the past while protecting our planet’s future. We hope that this building typology becomes even more common as our industry considers the wholistic impacts of both operational and embodied carbon.









