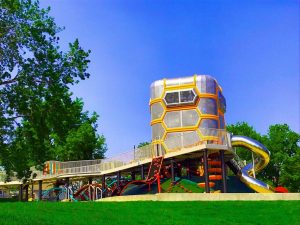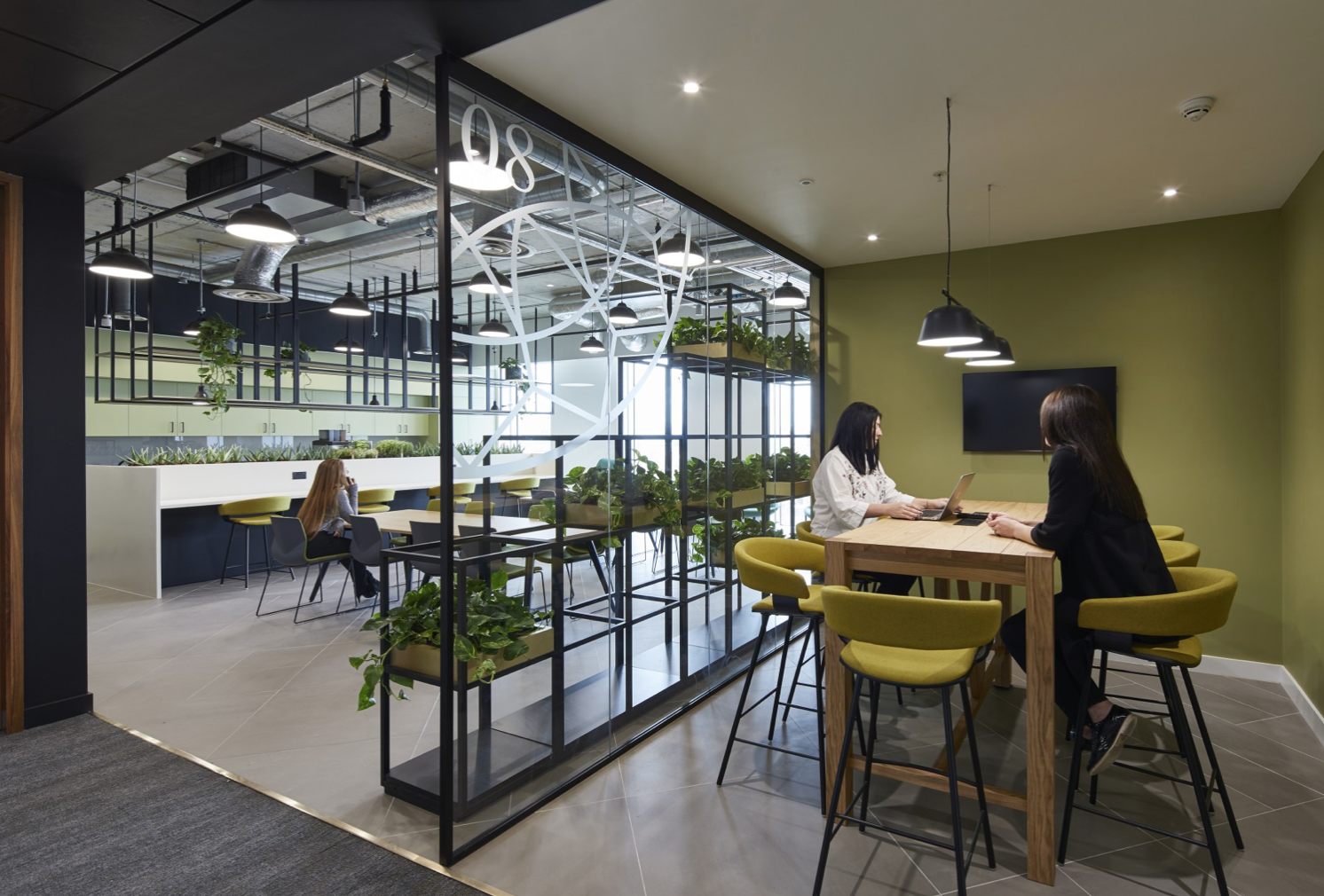By Katie Rapone, editor
The annual AIA Practice + Design Conference gathers more than 600 architects and design professionals from across the state for education and networking. This year’s event, held October 31-November 2 in Breckenridge, explored the future of architecture through AIA’s theme, Future Forward. Rapid changes in the environment, technology and society are forcing us to think carefully — and quickly — about how we design the future.
Sustainable design is no longer just about saving water and energy, health and wellness is now a high priority for the future of architecture that is influencing commercial building design, building products, real estate development and real estate sales.
Certified Healthy Buildings
Studies have increasingly shown that efforts toward employee health and wellness payback in a multitude of ways, reducing health care costs and employee sick days. A Harvard study states that for every dollar spent on wellness programs, medical costs are decreased by $3.27 and absenteeism falls $2.73. In addition, according to the Urban Land Institute’s “Building for Wellness: The Business Case,” developers of healthy indoor environments, that support occupant well-being, reported better than expected sales and leasing.
The market for certified healthy buildings continues to evolve. The WELL Building Standard™ (WELL) is a performance-based system for measuring, certifying and monitoring features of the built environment that impact human health and well-being, through air, water, nourishment, light, fitness, comfort and mind. While WELL remains the main choice for corporate workplace, it remains relatively out of reach for most of the other market sectors due to the cost and level of stringency. Meanwhile, FitWel, RESET, and even LEED have made inroads into the certification space and there are now multiple options for using green building and healthy building rating systems in a complementary manner that deliver the desired sustainability, health and wellness outcomes.
Mohammad Abbasi, building performance analyst with WSP USA — that provides integrated design and consulting engineering services — led a session at the conference that reviewed these competing frameworks and the differences in the metrics and specific strategies.
Abbasi described how in places such as India and China, two million people die each year from air pollution and of that number, approximately one million people die of indoor pollution each year. Even in Colorado, the indoor air quality can be poor due to a number of factors such as ventilation and building materials. While RESET building certification also places focus on the comfort and health of the building’s occupants, this certification uniquely focuses on indoor air quality.
“This is a perfect certification if you know that air quality is a problem in the building. It’s not expensive, it’s really doable and it’s not a really commercial certification,” said Abbasi. “RESET also makes the case that CO2 has a direct impact on productivity.”
Fitwel is is an accessible, affordable, and highly practical starting point for benchmarking and optimizing a space for occupant health. Fitwel building rating system can be used for commercial interiors and both multi-tenant and single-tenant existing buildings and provides guidelines on how to design and operate healthier buildings. Fitwel can also be used as a roadmap to aid the design of new buildings being constructed. By contrast, WELL offers more rigor at a higher pricepoint, yet ultimately allows for a higher level of performance and competitive differentiation for buildings that pursue it.
According to Abbasi, determining which form of certification is best depends on the specific project. “For a lot of office and school projects, Fitwel establishes a good level of framework to promote health and wellness in your design.”
Certify an office or multifamily residential property using Fitwel to:
- Signal to employees, residents, investors, and others that you prioritize wellness within the design, development, and operations of buildings;
- Integrate the best strategies that science has to offer to optimize health within a building;
- Ensure that your company is leading the industry on the next frontier of sustainability; and
- Improve health of your employees or residents as well as the surrounding community
Designing to Foster Social Collisions
Laurel Raines, a founding principal and landscape architect at Denver-based Dig Studio spoke about designing places that foster social collisions as an antidote to loneliness and social isolation. Loneliness is not something that impacts just individuals, loneliness impacts society in general. According to Raines, people who lack social connections are more likely to commit crimes. A study of 20,000 adults found that the loneliest people were between the ages of 18 and 22 years old and the health implications of loneliness have been equated to smoking 15 cigarettes per day!
People increasingly desire social connection and engagement as part of their collaborative experience and so creating more indoor and outdoor environments where this can happen is an important step for the future of architecture.
“As architects, you all know that by bringing buildings in, creating scale and creating ground floor retail, your chances of getting people to interact are a hundred times better,” says Raines. “We as designers can design spaces that encourage people to come, to stay, and to interact, so that their emotional health is improved and the stability of their community is improved.”

In the public realm, there are ways in which designers can find opportunities to foster social collisions and promote social interaction. Raines described six ways in which designers can go about designing spaces that foster more social collisions.
1. Reclamation: Redesign spaces that are unused or underutilized. Designers can use unlikely opportunities to transform landscapes into spectacular spaces to create healthy and meaningful environments. For example, parking lots and freeway underpasses can be used to host social engagements and events.
2. Culture: Think of culture as context for design. Reach out to the community and the differing ethnic groups for input on design.
3. Narrative: Story telling enriches designs and helps designers create places that are unique, special and grounded in the ideas of the people who live there.
A playground in Denver designed by Dig Studio, called Paco Sanchez Park, is an innovative example of this that goes beyond the traditional playground. It is intended to be a multi-generational activity and play area that gives park users of all ages the opportunity to remain active and enjoy a healthy lifestyle. The community of West Denver is historically underserved in access to parkland and recreation amenities.
4. Discovery: The addition of a trail or elevated walkway provides the opportunity for people to move around and interact with their surroundings.
5. Play: Incorporating play into any space is possible, whether its making a fire escape a slide or making a freeway underpass a climbing wall.
6. Programming is one of the main and best ways to get people into public space and keep them coming back. Layering design for new discoveries through repeat visitation is key to creating unique experiences.









