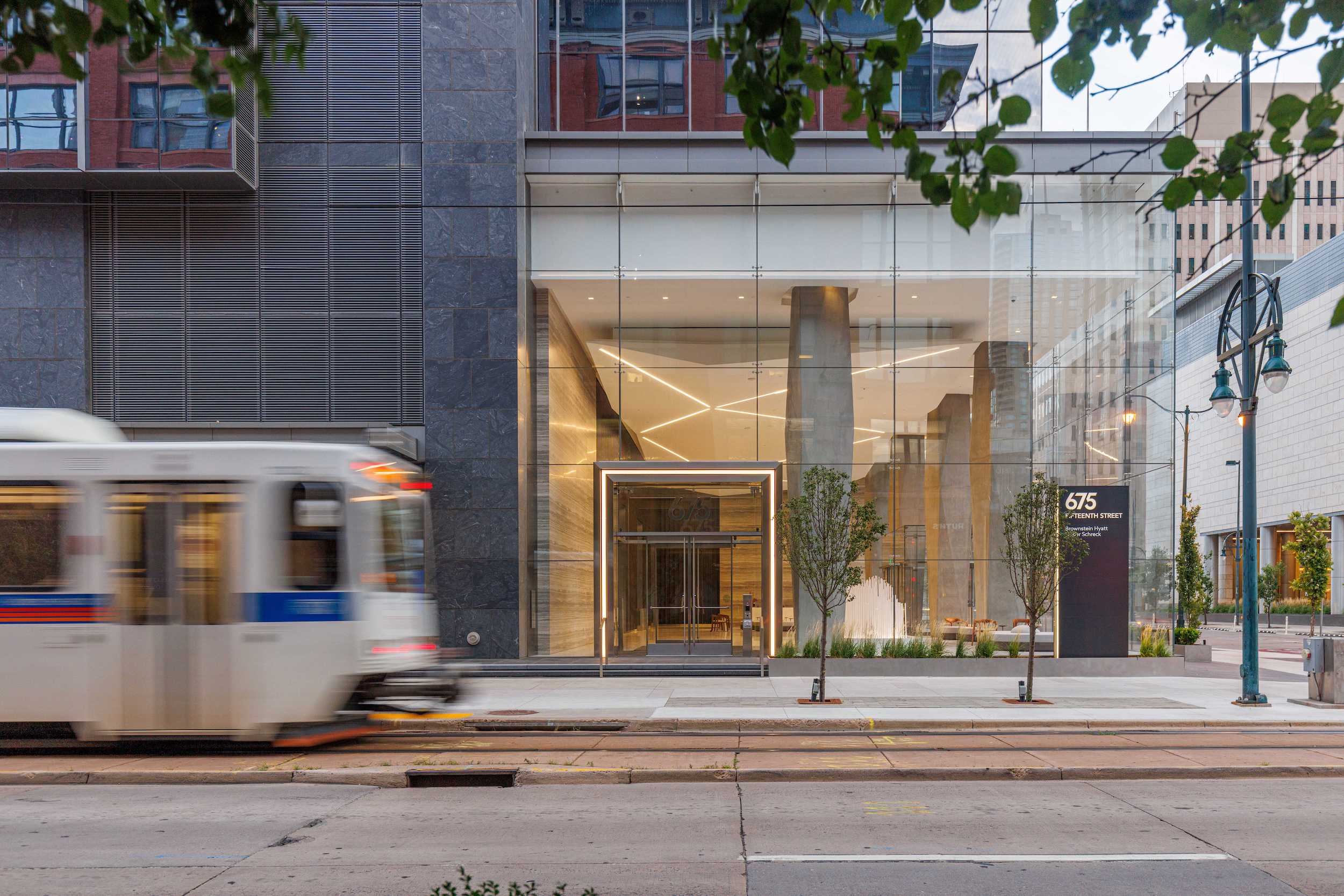Following a recent retail lease announcement, Patrinely is announcing the lease of 29,867 square feet of office space at Block 162 to Snell & Wilmer, one of the largest full-service business law firms in the western United States. The law firm will occupy the 25th floor of the building.
Located at 675 15th Street, between Welton and California Streets in downtown’s Central Business District, Block 162 is a 30-story, 596,295-square-foot, Class A speculative office building that is certified LEED Gold Core and Shell. The project has executed more than 390,000 square feet of leases since opening in 2021 and has 35% remaining vacancies.
“We are proud to announce Snell & Wilmer’s tenancy at Block 162,” said Patrinely Group’s Rocky Mountain Region Senior Vice President David Haltom. “As one of the top law firms in the western United States and Mexico, Snell & Wilmer’s decision to sign a long-term lease at Block 162 is a testament to the premium they put on the quality and flexibility the building offers to create the type of office culture they want for their employees and partners. We are excited for Snell & Wilmer to join a growing list of the top firms in Denver at Block 162.”
“Our new office location aligns with Snell & Wilmer’s strategic objectives to provide our clients in the Mountain West continued outstanding legal services,” said James Kilroy, the managing partner in Snell & Wilmer’s Denver office. “Block 162’s office floor plates provide for a collaborative and vibrant office dynamic and the common area space is ideal for hosting client events. The new space will allow the firm to better serve our clients and our local community, while fostering a collaborative and innovative culture for our people.”
Block 162 includes 20 floors of office space on Levels 11–30. The façade comprises an all-glass curtainwall system, offering views of the Front Range from every office floor through 10-foot, clear windows. The average floor plate size is 29,300 rentable square feet, designed to feature zero interior columns within the office floorplates. The building includes more than 10,000 rentable square feet of ground-floor retail in three retail lease spaces. The project offers parking at a ratio of 1.7 cars per 1,000 rentable square feet, with parking spaces located within three underground parking levels and a 10-floor, above-grade podium garage. The project is certified LEED Gold Core and Shell. Block 162 was completed in Q2 2021. The project is actively engaged with negotiations for additional tenants, with office space available for tenant build-out immediately.
The office tower features an 11th-floor amenity area dedicated exclusively to the building’s tenants, with a fitness center, social lounge, and conference and meeting space. This interior amenity space provides direct access through over 110 linear feet of operable glass walls to the building’s outdoor sky terrace, which has a manicured outdoor roof garden and includes a dedicated exercise lawn, as well as seating areas, an outdoor conference table, and two outdoor fire pits. The fitness center features expansive operable glass walls that open onto the exercise lawn, along with an indoor section complete with stretching areas, cardio stations, free weights, and men’s and women’s locker rooms with private showers. The indoor social lounge also features expansive operable glass walls that open to the
outside roof garden, offering casual seating, fire pits, and views of downtown, and it is connected to 2,800 square feet of conference and meeting space, AV-equipped for events and meetings.
The tenant was represented by Chuck Nixon of CBRE, and Rick Schuham of Savills. Todd Wheeler and Doug Wulf of Cushman & Wakefield, directed by Dennis Tarro of Patrinely, represented the Landlord.









