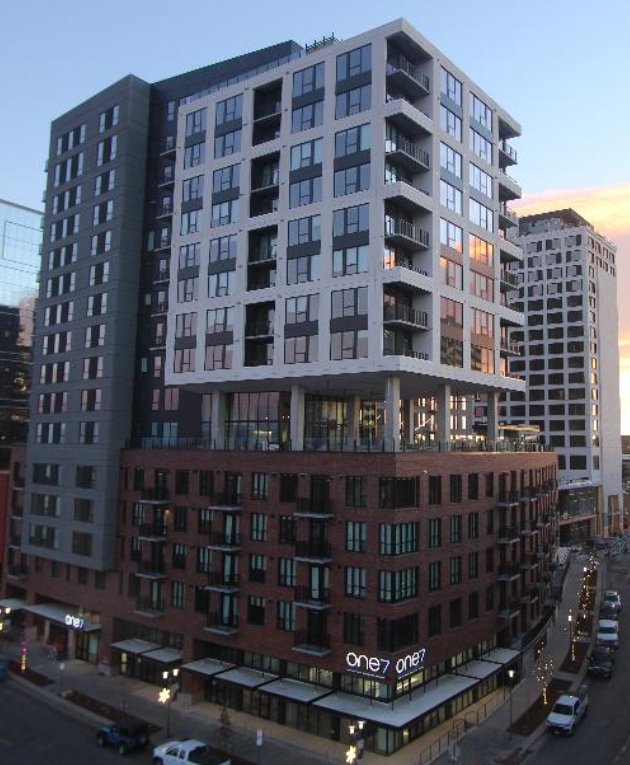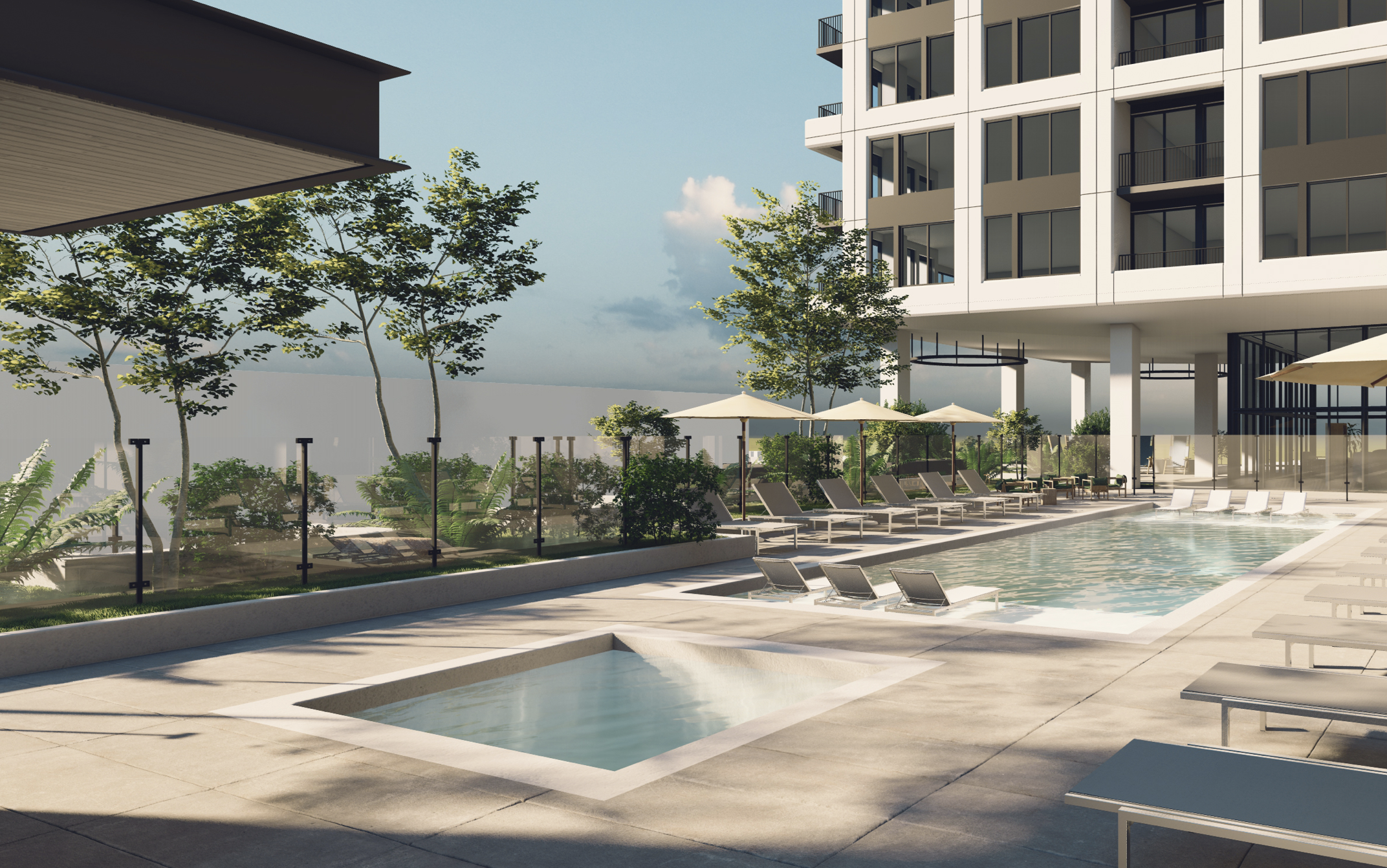One Seven at Belleview Station, the newest multifamily building at Belleview Station, began welcoming residents earlier this month.
Developed by Trammell Crow Residential and PrimeWest, One Seven broke ground in 2021. The 17-story, 250-unit luxury apartment tower is part of a 55-acre mixed-use development that includes Class A office space, retail, a hotel and five parks.

“Since Belleview Station broke ground, the development has enjoyed steady success based on the team’s original vision, our location in the heart of southeast Denver and the popularity we’ve achieved among businesses, retailers, restaurants, and people in general,” said Brooke Bansbach Maloy, vice president, Front Range Land & Development Company, the master developer of Belleview Station. “It’s a pleasure to welcome One Seven and its residents to our thriving community. This is a place where people and businesses want to be.”
The luxury living apartment community is in the heart of all the exciting and convenient urban amenities Belleview Station has to offer. The community offers the Denver Tech Center community outstanding views and a unique amenity experience including a large outdoor lounge, pool, work center, theater room, fitness center and more.
Level one includes 7,400 square feet of retail space and 1,800 square feet of lobby and amenity space. Level seven features a landscaped outdoor roof deck with a pool & spa and 2,800 square feet of indoor amenity space. There is also one parking stall for each unit.
The Milender White preconstruction team worked closely with SA+R Architects during the early conceptual design phase. One Seven at Belleview Station was originally designed as a light gauge steel structure over a concrete podium, but according to Milender White, after a comparative analysis, it was determined that a concrete frame structure would be more efficient and cost-effective for this design. The revision was made early enough to be incorporated into the existing preconstruction schedule. The project also took advantage of prefabrication. Prefabricated exterior wall panels were built by South Valley Prefab off-site and hoisted into place, then finished with window installation. This meant faster dry-in timing, and it led to an overall schedule reduction while minimizing the need for additional material laydown space on this infill site.









