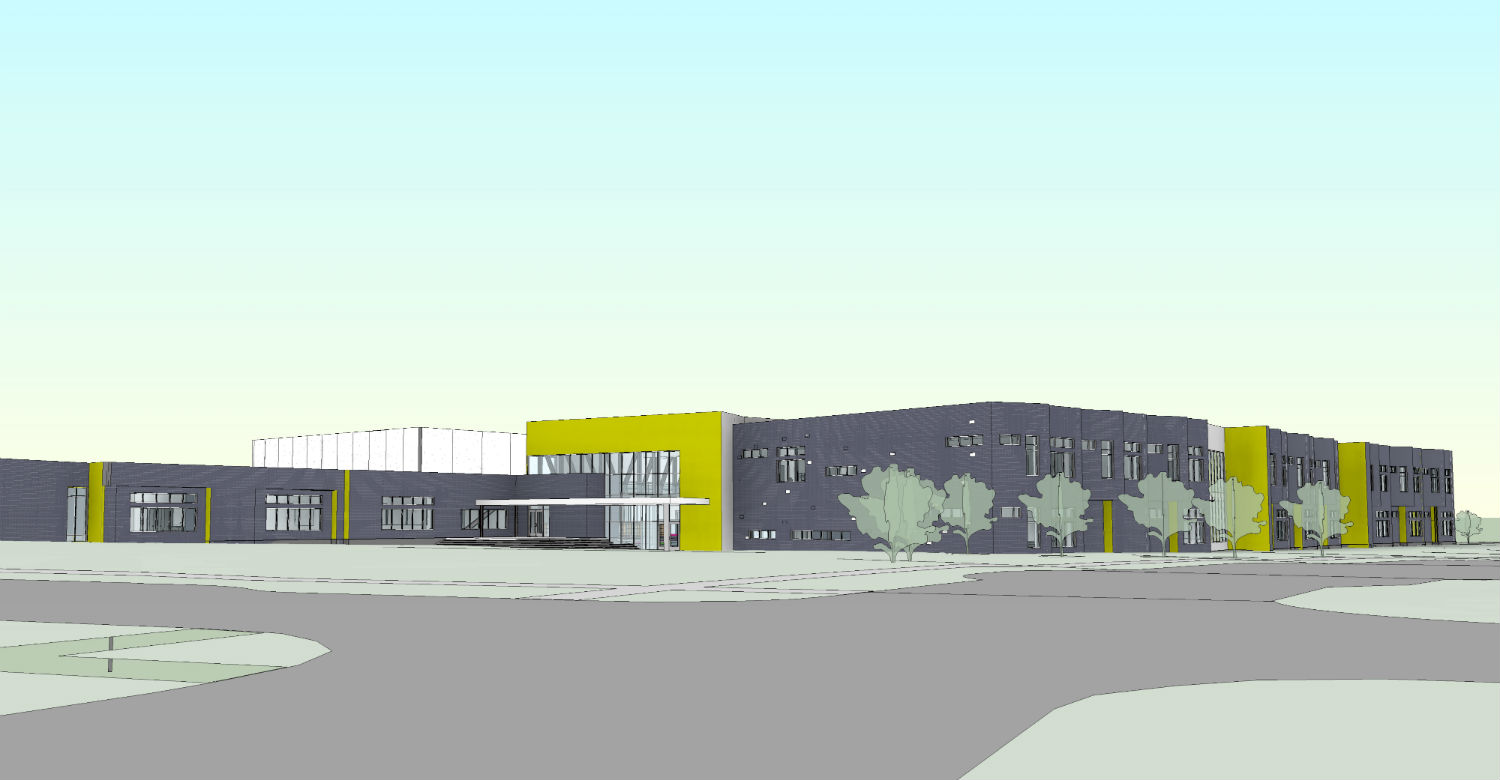Englewood, CO—With initial planning begun in winter of 2012 and a target completion date set for late 2016, Craig Hospital’s $90 million expansion and renovation is nearing its conclusion. The Hospital recently announced that it has exceeded its $68 million fundraising target by $5 million.
The success of the Craig Hospital expansion is the result of the deep collaboration that began early in the design process between Architect of Record RTA Architects and partner firm SmithGroupJJR, as well as general contractor GE Johnson and hospital rehabilitation staff. The team united to resolve an extremely complex problem: How to build a new facility in and around an occupied TBI and SCI rehabilitation hospital with minimal disruption to patients and staff.
Craig’s new staff work stations are designed to encourage collaboration among therapists, doctors, and nurses. Cozy bistros are located on each patient level of the hospital, offering space for families and staff to share meals with patients. Patient hallways are flared to widen at the north end to create family and patient sitting areas while accommodating expansive windows that stream natural daylight into and down the length of the hallway. Outside the front entrance, a sensory garden with raised planters allows patients in wheelchairs to smell and touch the foliage.
Interior details and finishes reflect a calming, nature-based theme. Sand-colored walls, sound absorptive rubber flooring, and acoustical ceiling tiles create a tranquil atmosphere for patients. The lighting is designed to bathe the walls with warm, indirect light so that patients in wheelchairs don’t have the harsh experience of looking up into glaring ceiling lights.
Although the footprint of Craig has expanded from 135,000 to 220,000 square feet, patient capacity remains the same because the new facility now offers private suites with ample space for family to visit and confer with physicians and the rehabilitation team. RTA Architects’ Paul Reu explains that the only pieces remaining to be completed are Craig’s outpatient clinic, outpatient therapy center, resident doctor’s office, and kitchen and servery renovations at the main cafeteria.
Photo credit: Cooperthwaite Photography and Productions









