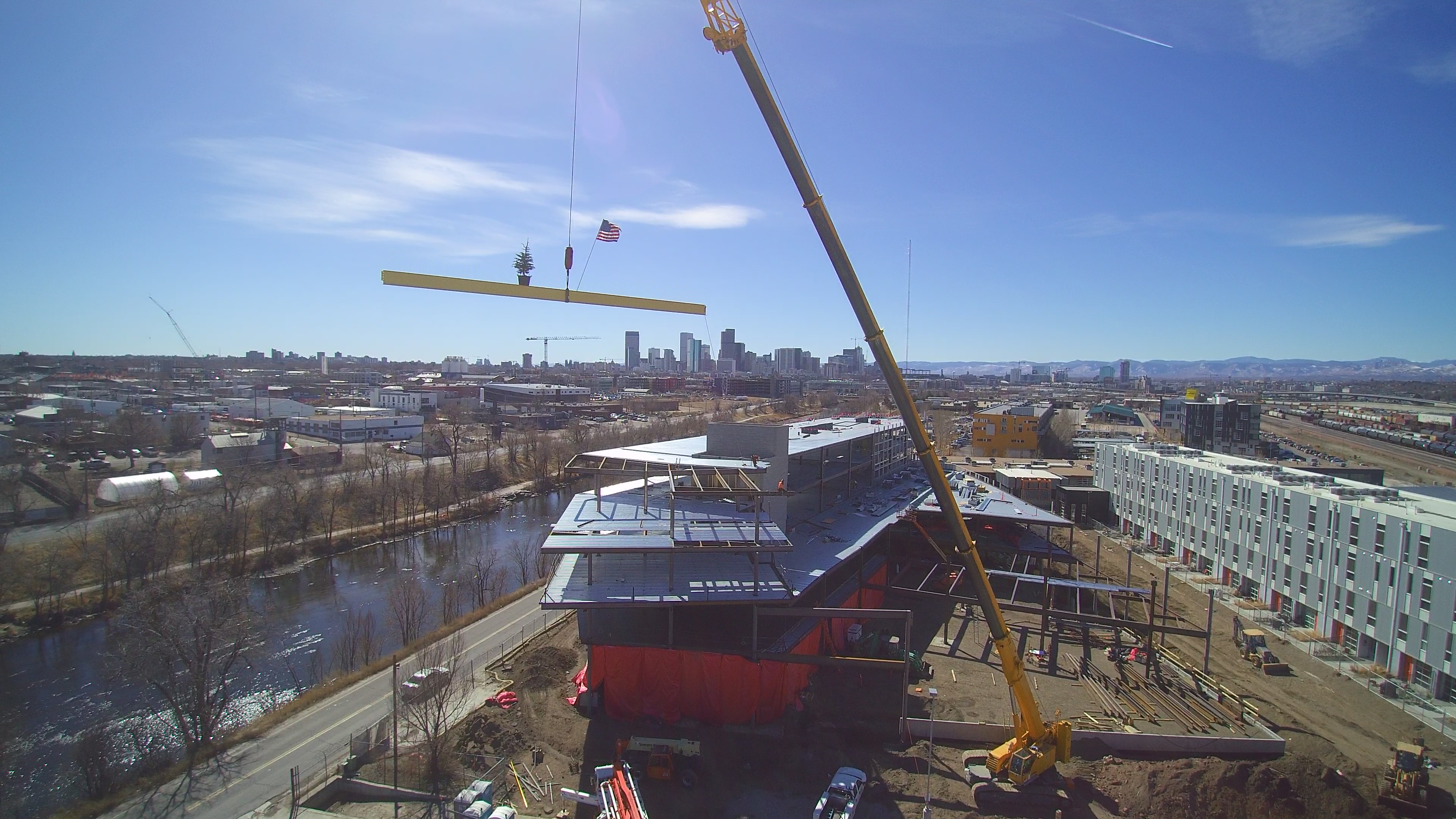Denver, CO – Dynia Architects, an architectural design firm with offices in Denver, CO and Jackson, WY earns an accolade for their work in the River North Arts District (RiNo) in Denver, with the receipt of the AIA Western Mountain Region (WMR) Design Excellence Merit Award for FREIGHT RESIDENCES at TAXI.
Stephen Dynia, FAIA and Doug Staker, AIA accepted the award at the AIA (American Institute of Architects) WMR Design Awards Gala, the culminating event of the Western Mountain Region Conference, on Saturday, September 24, 2016. Dynia was also a featured speaker during the conference, an annual event, addressing the topic of Opportunity and Impact in Design.
Freight Residences is the newest addition to the mixed-use TAXI development, situated between the train tracks and the South Platte River in RiNo. This 48-unit, four-story urban housing development was designed for professionals and young families with urban sensibilities. The one-, three-, and four-bedroom units are configured as a stacked, repeating module of 18-foot sections. All but the one-bedroom units offer two floors of living space with through-unit ventilation and light infiltration. Each unit has an operable glass garage door that opens the living spaces to the gardens on the first floor, generous private balconies on the fourth floor, and to incredible mountain views to the west from the third floor one-bedroom units.
This urban residential block is unconventional, having a single corridor located on the third floor providing access to the one-bedroom and three-bedroom top floor units. Generous windows at each end of the hallway offer a street-like experience. The four-bedroom units are accessed through private entrances on the first floor of the building, either from the car-port parking area in the back or through the garden terraces on the front of the building. This configuration of the first and second floors offers privacy and creates a row house sensibility rather than the feel of a double loaded apartment block.
The two-story units allow light and air to flow from east to west on each floor. The creative recreation room on the ground floor of Freight Residences is an amenity space for the building and the surrounding TAXI community. Separated from the elevator vestibule by a hanging plastic strip curtain door, the creative recreation room was designed as a learning and play space. The vibrant orange room features a large garage door, connecting the space to the outdoors.
Dynia Architects, the design architect for the project, worked closely with Zeppelin Development to bring their vision to life. Freight Residences is Dynia’s fifth completed project in the Zeppelin portfolio, with three more projects currently under construction.
“Since 2009, Dynia Architects and Zeppelin Development have collaborated on the design and construction of eight projects, totaling nearly 540,000 square feet of office, multi-family residential, hospitality and retail development,” said Kyle Zeppelin, Principal of Zeppelin Development. “These projects have transformed Zeppelin Development from a small, boutique firm to a nationally recognized developer of urban properties. That recognition is in no small part due to Dynia Architects’ signature designs and innovative approach.”
Photo by JC Buck, Courtesy of Dynia Architects









