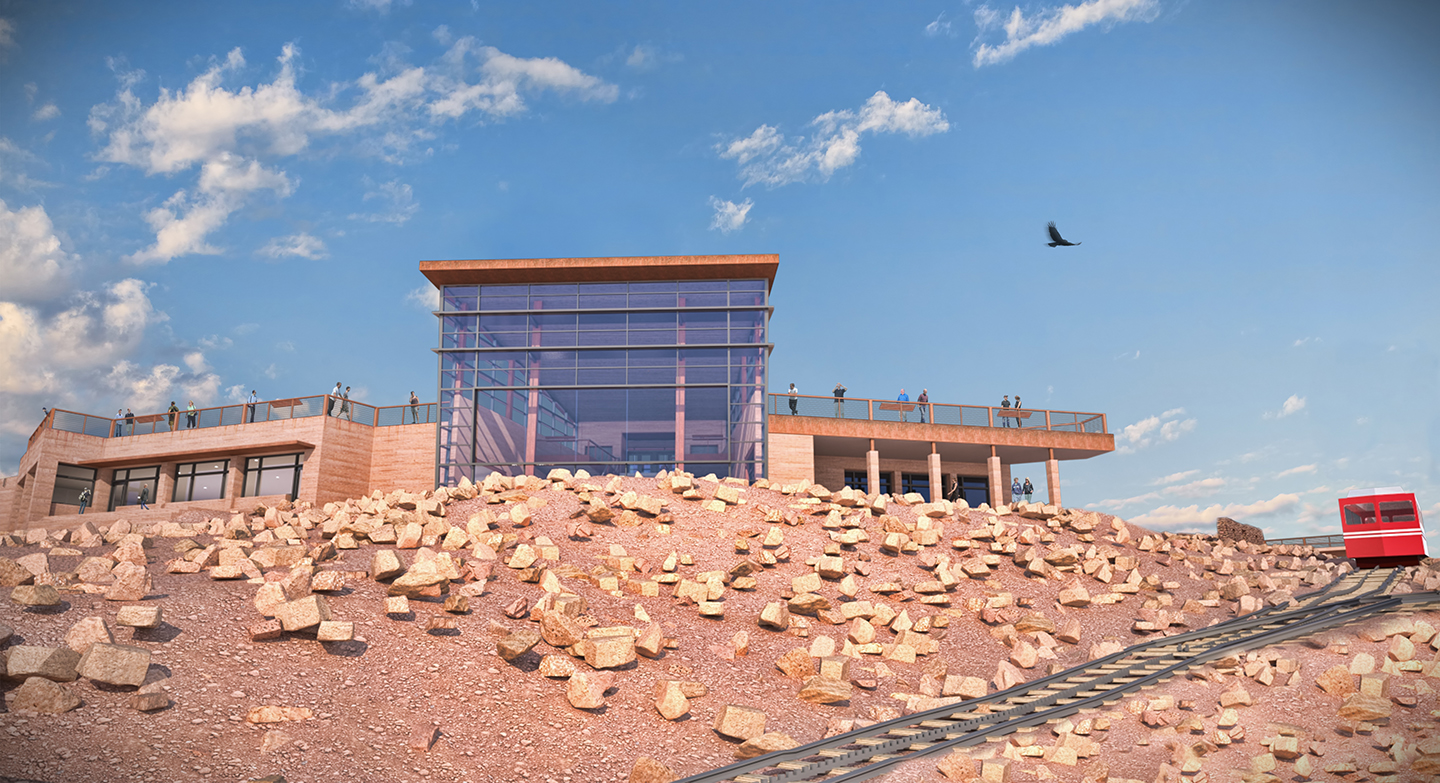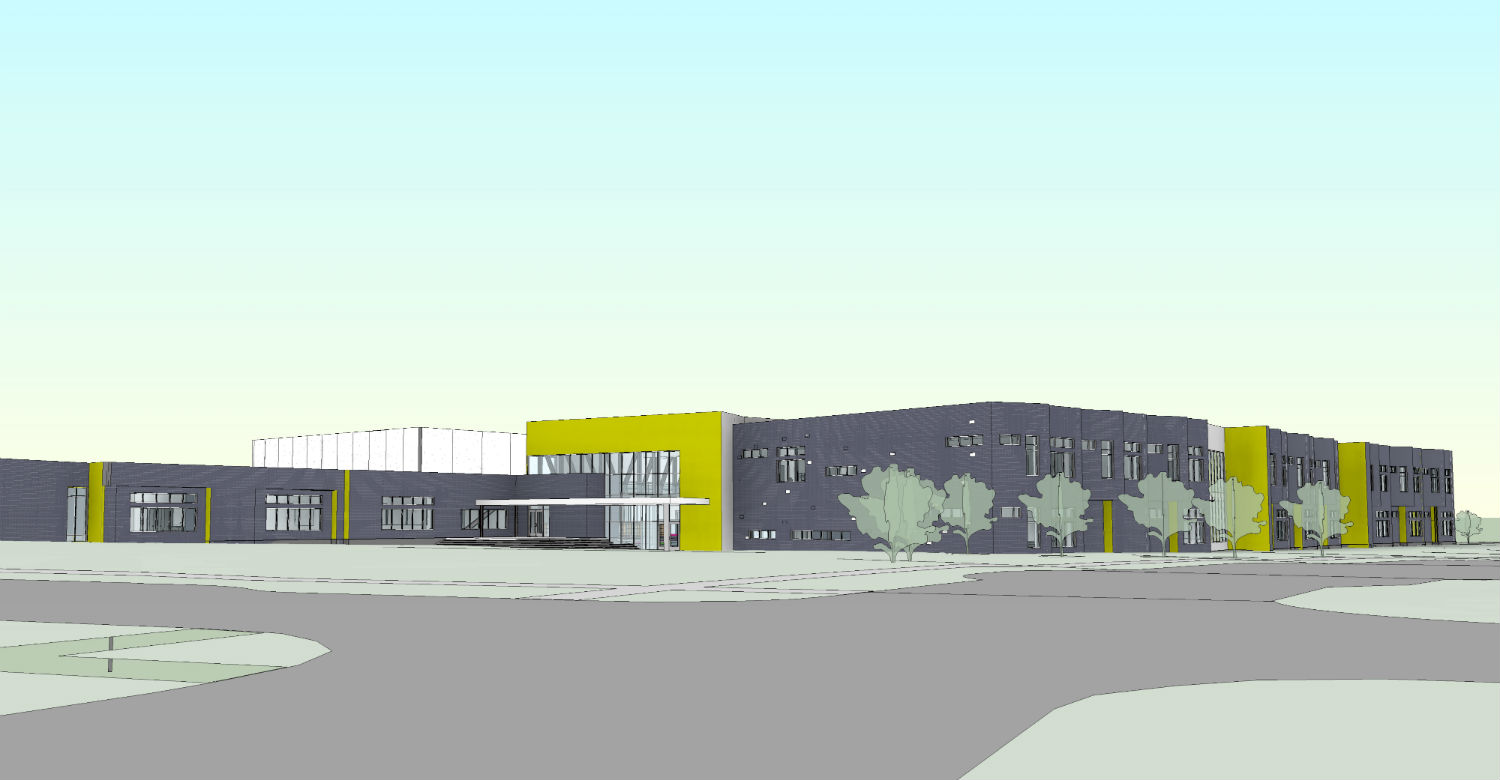Colorado Springs, CO – Design work continues to progress on the Pikes Peak Summit Complex by the design team of RTA Architects of Colorado Springs, Colorado (Architect of Record) and GWWO, Inc./Architects of Baltimore, Maryland (Design Architect). The recent focus has been to refine the design that was unveiled in January and to continue to work through the environmental challenges presented by construction and operation of a structure at 14,115 feet that is visited by approximately 600,000 people per year.
The environmental goal is for the Summit Complex to be “Net Zero” for water and energy. Significant analysis is being done by MEP engineering partner ME Group on strategies to reduce energy needs, produce energy, and reduce and manage water usage.
Initial utilities work will be begin on the Pikes Peak Summit Complex this year that will enable significant construction begun in the summer of 2017. Work will continue each summer through the project’s estimated completion in 2020.
The next public meeting for the Pikes Peak Summit Complex will be held October 18, 2016 from 5:30 pm – 7:30 pm at the Colorado Springs City Auditorium.
Image courtesy of RTA Architects & GWWO, Inc./Architects. Artist’s rendering of the Pikes Peak Summit Complex, featuring two of the several observation decks. The historic remnants of the original 1800-era Summit House and the Cog Railway are seen on the right.









