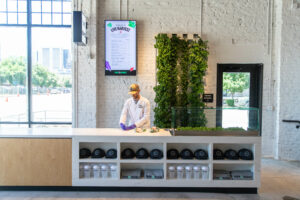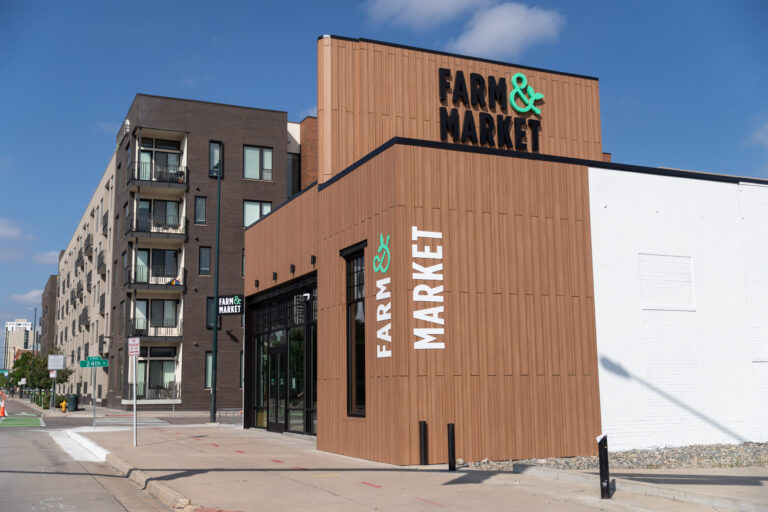
By Amanda Johnson, principal/interiors – LEED AP, OZ Architecture
Within the confines of a quirky 1938 building at the gateway to RiNo Art District, a culinary revolution is sprouting – quite literally. Farm & Market, located at 2401 Larimer St., has made its grand debut, adding an exciting new option to Denver’s urban dining experiences and simultaneously challenging the conventions of traditional farming.
On September 16, the restaurant officially opened its doors in celebration of an innovative new venture that brings the farm directly to the urban table. Utilizing less than 10% of the water used in traditional farming, Farm & Market’s 3,000-square-foot on-site hydroponic farm will grow 100,000 pounds of produce per year and is 100% wind-powered and chemical-free. The establishment’s goal is to be a part of innovative solutions to the issues of worsening water scarcity and the lengthy fresh produce supply chain: fresh produce travels an average of 1,500 miles in the U.S.
Farm & Market will feature a produce market selling 50 varieties of plants, which will be harvested daily – including a Live Harvest station for cut-to-order herbs and microgreens – and a restaurant. Farm & Market’s restaurant is on a mission to create its own style of plant-forward dining. The chef-crafted salads, bowls, soups, and starters take advantage of farm produce offering 100% nutrition and flavor that can only be experienced from products harvested and prepared the same day.
Adaptive Reuse
Investment firm and building owner, Breedlove Capital, recognized the potential in the odd 1938 building and engaged OZ Architecture to design the renovation plans, reimagining the property while retaining its historic footprint and character. The 6,135-square-foot building was, at one time in its history, the home of the Colorado Potato Grower’s Exchange.
“Farm & Market’s ultra-urban hydroponic farm, produce market, and restaurant is a first-of-its-kind concept, and successfully bringing the vision to life under one roof was no small task. The team at OZ Architecture breathed their expertise and entrepreneurial spirit into our project to transform a dying building into a unique, inviting and incredibly functional space. We consider our partners at OZ a part of the Farm & Market team,” said Davis Breedlove, CEO and co-founder of Farm & Market.
Located at a prominent, but historically underutilized position at the intersection of Larimer Street and Broadway, thousands of cars pass the building each day, which created an opportunity to not only invite pedestrians into the food-growing process but to provide a view into the farm itself.
The OZ team leaned into some of the funkier design elements of the building – the large fin jutting up from the building and its unique, rounded corners – while working to streamline the complicated nature of the building’s design. A strong retail presence was re-established with a front door and new glazing along Larimer. High bay windows were brought down to the ground level to offer a new level of transparency. The design also included rooftop access, providing marketgoers an opportunity to enjoy a picnic facing Denver’s skyline.

Interior Design
Inside, the challenge of transforming the outdated structure into a working hydroponic farm was no small feat. Similar urban hydroponic farms exist around the country, but often without public access. Hydroponic growing has very specific requirements within a controlled agricultural environment. Maintaining those conditions year-round in a colder climate like Denver’s while centering the space around access for the public was an exciting challenge. Creating this high level of visibility while supporting the tightly controlled environment required for a vertical hydroponic farm to thrive was the biggest hurdle for OZ and the MEP team at BG Buildingworks.
The design team at OZ created the desired transparency on two sides of the farm, at the front and on the interior, running lengthwise. The design leans into the high-tech nature of the farm, celebrating the pink light nurturing plants 16-18 hours of the day. OZ also had to consider the process of getting the daily harvest of various lettuce and microgreens from the controlled farm environment and directly into the hands of consumers or chefs at the restaurant on site. A playful, full-glass wall is designed to functionally separate the Farm from the Market, but operable openings allow for day-of harvested produce to be directly in the hands of consumers.
Farm & Market is not just a restaurant; it’s a visionary culinary experience that bridges the gap between urban living and sustainable farming. With its innovative design and commitment to local, fresh produce, the concept aims to redefine the way we connect with our food.









