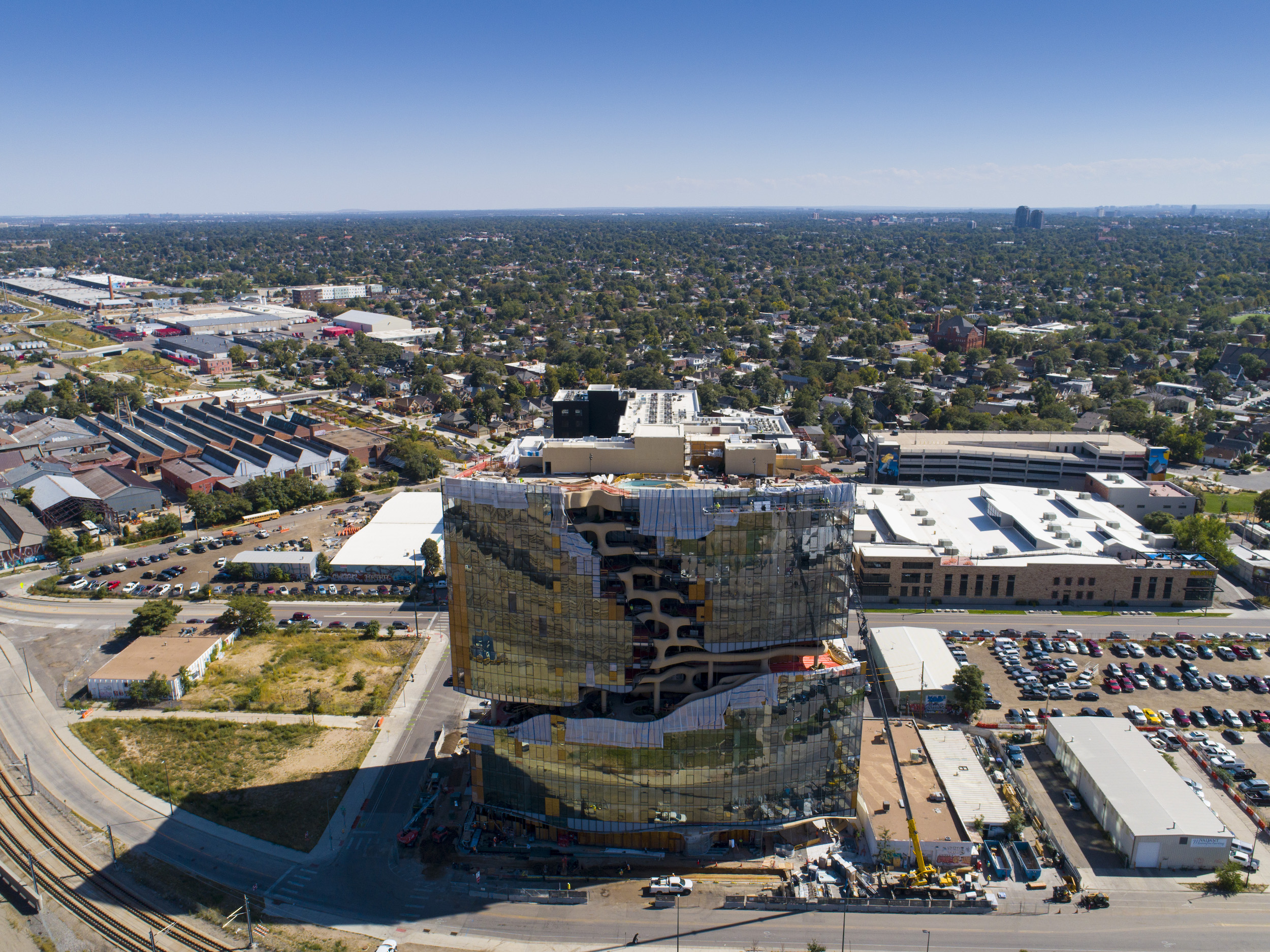By Katie Rapone, editor
In the heart of Denver’s vibrant RiNo neighborhood, a groundbreaking architectural project is taking shape that combines the principles of biophilia and the surrounding environment. One River North will provide a living space that promises not just a home but a deep connection with nature and well-being.
The architecturally distinctive project is being developed by The Max Collaborative, Uplands Real Estate Partners, Wynne Yasmer Real Estate and Zakhem Real Estate Group — built by Saunders Construction and designed by MAD Architects with operational architects the Davis Partnership.
The property consists of 16 stories with 187 for-lease residences featuring private, open-air terraces and soaring walls of glass, all encased in a first-of-its-kind sculptural facade. In addition, 9,000 square feet of retail will occupy the ground floor.
Biophilia is at the core of the project’s design, forging emotional connections between its residents and nature. The structure will feature a carved-out, four-story core, resembling a slot canyon, comprising over 13,000 square feet of water elements and landscaping — as well as continued references to nature seamlessly integrated throughout the building. MAD Architects’ design aims to provide a sense of journey, akin to hiking through the mountains, with each level representing different biomes.
The Max Collaborative is the next generation of the famed Ratner Family, growing from the legacy of one of the country’s most respected generational real estate companies, Forest City Realty Trust, with its pioneering commitment to environmental responsibility that set industry benchmarks. With a remarkable era of family business ending with nearly a century of unparalleled corporate success and community leadership, Jon and Kevin Ratner are a new breed looking to the future to become the next generation of urban placemakers with new goals and transformative architecture.
“One River North is changing the future of how people live within built environments. We incorporated elements of the surrounding natural environment, bringing biophilia into the project, which is the idea that people are innately happier and healthier when closer to nature. We’re so proud that this project is the first one we’re delivering as The Max Collaborative and we’re not out to set a standard for the industry, but for ourselves. We take on projects that encompass an entire built environment and the community it involves. This is important for us because that’s what we at The Max Collaborative are all about – ensuring that the projects we touch will positively impact communities for generations to come,” says Jon Ratner, co-founder of The Max Collaborative.
To ensure that this community becomes a thriving ecosystem that betters the lives of its residents, The Max Collaborative pursued a Fitwel certification. This certificate focuses on human health and well-being, ensuring that the building meets the criteria for air and water quality, access to nature, and other amenities. The development team also partnered with Group 14, a sustainability consulting agency to measure energy and to ensure the building is environmentally conscious. Additionally, the building participated in Xcel’s Energy Design Assistance Program which provides services to enhance the energy efficiency features of the building. A High-Performance Envelope, which extends the life of the building, accounts for how moisture, heat, and airflow move through the space, and reduces the risk of environmental factors. Exterior and interior acoustical comfort was also a top priority. The building has enhanced air sealing, acoustical insulation and ceiling panels, interior façade doors, and silencers within the duct system, all to provide enhanced acoustical comfort throughout the building.
The ongoing health of residents is a primary focus as well. One River North is located near healthy grocery stores and transit. It also scored a Walk Score of 90. This project is within .25 mi of numerous restaurants, fitness facilities, transit stops, a community recreation center, and a park. The building will also conduct occupant satisfaction surveys on an annual basis to receive feedback from tenants on how operations can support a healthy lifestyle. There is also health programming on-site that encourages occupants to engage in an active lifestyle, including events such as yoga at the pool, meditation, skincare retreats, and more.
Ultimately, the collaboration of the One River North development team, sustainability experts, and architects like MAD has created a blueprint for the future of urban living, where nature, sustainability, and human well-being are intrinsically intertwined. As this visionary project unfolds — opening spring 2024 — it not only sets a new standard for urban development but also captures the essence of a sustainable future, where human life and the natural world exist in perfect harmony.
“The amount of interest from the community is inspiring, to say the least. We’re thrilled with the feedback and response of potential tenants and are eager to welcome them to their new homes. It’s possible to create entire environments and ecosystems that reflect the true nature of where you’re building that serves the wider community at large. We are delivering architecture and a project that leaps into the future, creating a connected community, a groundbreaking project, all with solid returns. We can’t wait to unveil One River North to the world early next year,” says Kevin Ratner.
The Max Collaborative approaches every project with integrity and intention. The company’s spaces are designed to become homes; they are functional, timeless, and considered. They choose projects that excite them; whether luxury apartments or affordable housing initiatives, and are consistently driven to deliver inspiring spaces. Their work can also be found in Cleveland, Los Angeles, and beyond. Another skyline changer with two towers connected by bridges – that also act as housing, is Van Aken II – a 16-story multifamily project shaking up the Shaker Heights area in Ohio.
Construction progress photos courtesy of The Max Collaborative.












