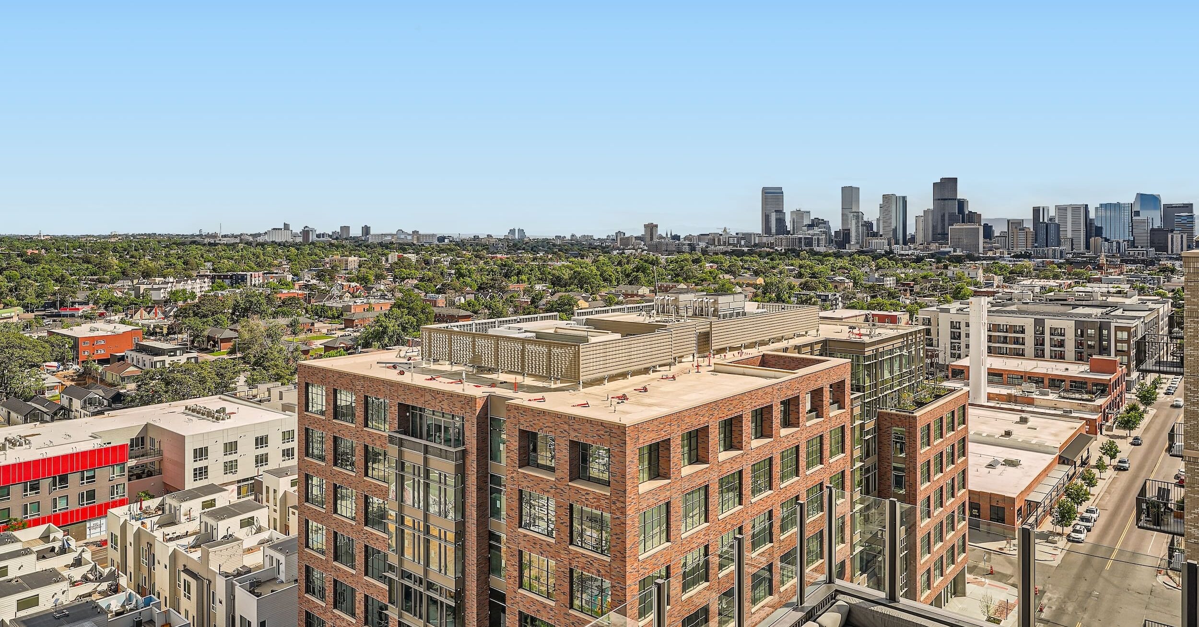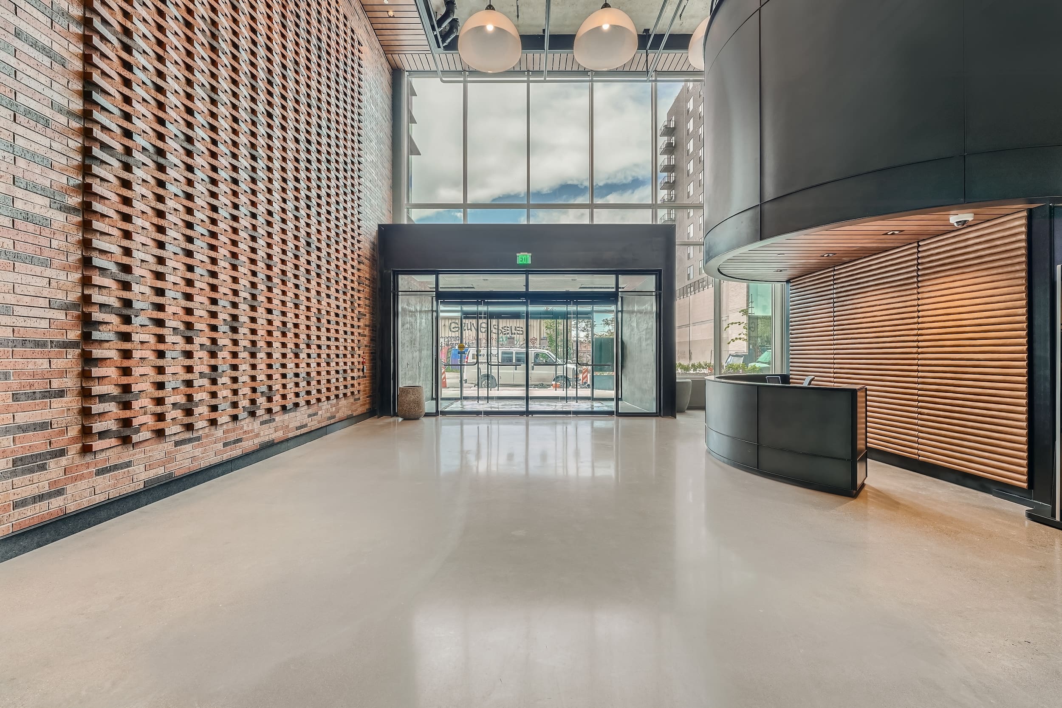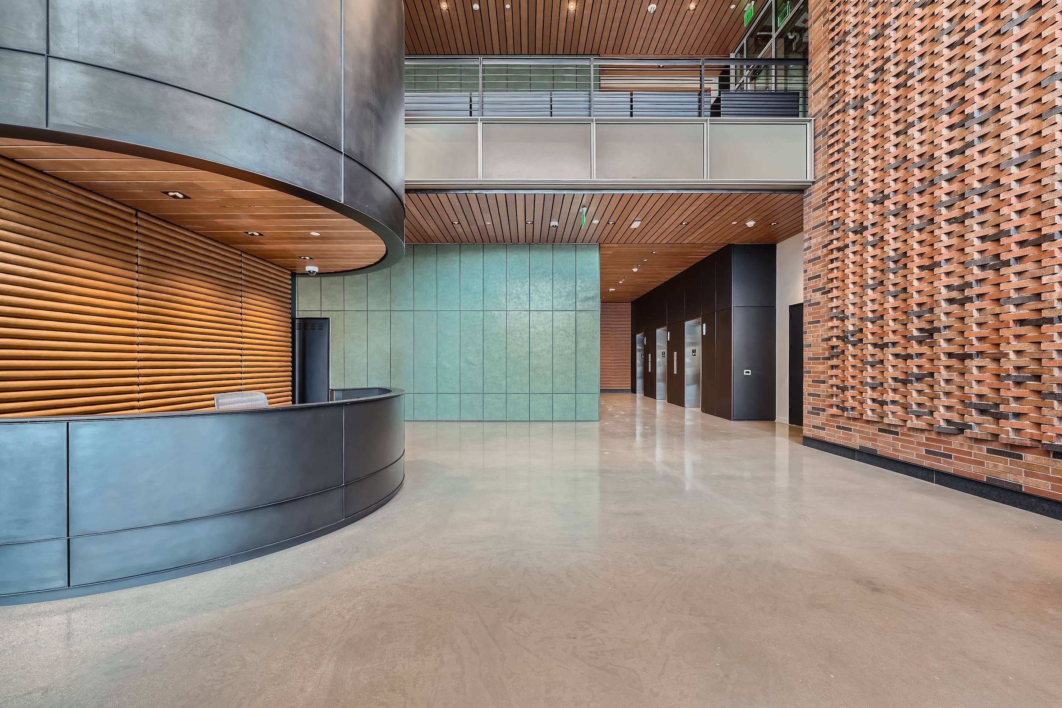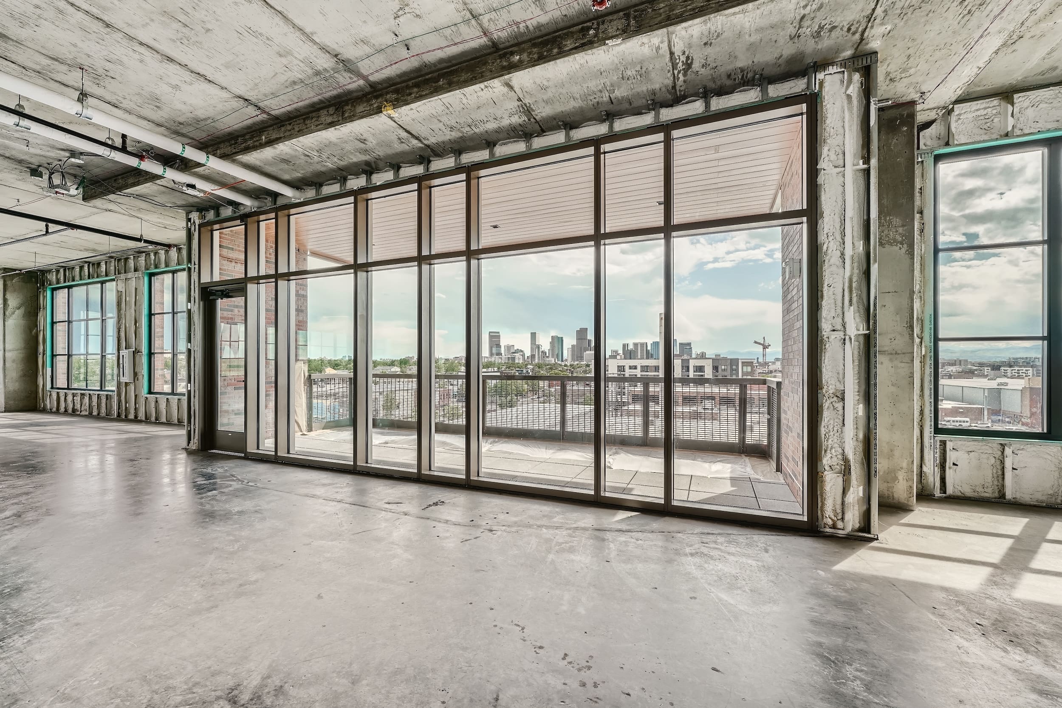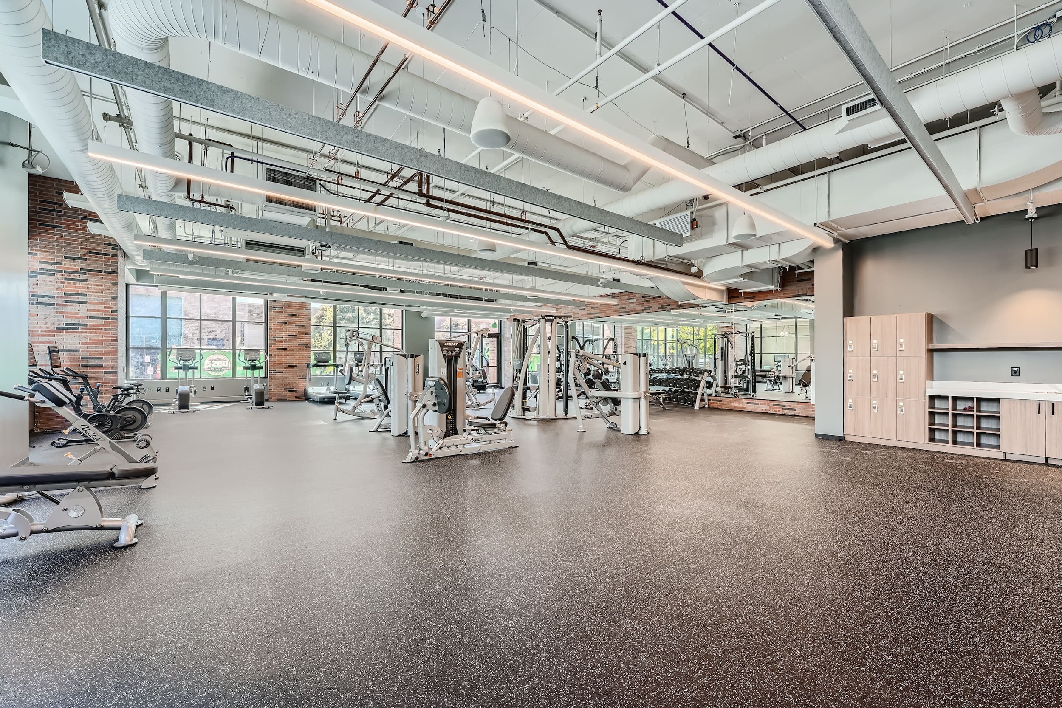By Katie Rapone, editor.
As tenants in 2024 raise their expectations for office space, emphasizing outdoor space, advanced technology, and premium amenities, Paradigm River North — a LEED-Gold, 188,000-square-foot Class AA office building in RiNo — is designed to meet every requirement.
Developers Jordon Perlmutter & Co. and Rockefeller Group have officially announced that construction is now complete. Located at 3400 Walnut Street, the office building recently completed an 80,000-square-foot pre-lease with the law firm Davis Graham & Stubbs LLP. The firm secured the top three floors of the eight-story building.
Newmark Vice Chairman Jamie Gard and Executive Managing Director Jeff Castleton serve as exclusive leasing advisors for the property on behalf of the developers.“Our approach to target tenants at opposite ends of the spectrum – contiguous space users on multiple floors as well as those with smaller space requirements with our spec suites – is proving successful as leasing activity continues to gain momentum for both types of users,” said Gard. “We are pleased with the continued interest from prospective tenants as Paradigm River North reaches completion.”
Denver-based Tryba Architects designed the project and Confluence is the landscape architect. Saunders Construction serves as the general contractor.
“This project is a fantastic addition to the RiNo community and has truly raised the bar for high-quality, sustainable office development in Denver,” said Ryan Balakas, general manager/vice president at Saunders Construction. “We want to thank Jordon Perlmutter & Co., Rockefeller Group, and Tryba Architects for their exceptional partnership over the last five years as this project took shape. Our team at Saunders and our trade partners were honored to help bring their vision to life.”
Design
According to John McIntyre, principal at Tryba Architects and lead architect for Paradigm, companies are seeking buildings in locations and neighborhoods that resonate with their own values and identity. Active, mixed-use neighborhoods such as RiNo provide a safe, energizing and engaging environment that provide an experience very different from working from home.
“Access has perhaps become more critical with people moving to and from the office in less defined and consistent patterns. Workplace environments are being developed to supercharge connections to company culture and provide unique spaces for collaboration and interaction.”
Paradigm represents a well-considered response to the formerly industrial neighborhood’s evolution, reflecting the historic character of the neighborhood with a brick façade and large factory-style windows.
“In an area with a large number of new office and residential buildings of wildly diverse character we were interested in providing some continuity with the existing urban fabric in a building that is still clearly innovative and of its time,” says McIntyre. “The generous floor-to-ceiling window system nods to historic industrial windows but at a larger and more contemporary scale. The depth of brick returns and reveals adds a sense of craft consistent with more historic buildings and gives the building solidity and gravitas. Brick returns into the interior spaces at key moments to bring industrial character to the floorplates.”
The two-story atrium lobby, 12-foot ceilings and outdoor space incorporated on every floor celebrate the open-air Colorado lifestyle and provide tenants with access to panoramic views of downtown Denver and the Rocky Mountains. Outdoor spaces are generous in proportion and allow for meetings, informal gatherings and collaboration. “The seam of outdoor spaces that extends from the lobby to the 8th-floor gardens provides space for outdoor work and relaxation, and moments of overlook that foster a unique sense of community and connection for tenants. At the upper floors, the outdoor rooms and terraces step and overlap to provide views both out to the mountains and along adjacent streets,” says McIntyre.
Amenities
Setting itself apart from the other office properties in RiNo, Paradigm offers tenants a level of hospitality and concierge similar to what you’d find at a hotel or multifamily development, including high-touch service combined with smart technology throughout the building. According to Brian Heinze, director of development at Jordon Perlmutter & Co., to keep the building secure, tenants will utilize an Openpath app for contactless entry into the building and to use its amenities.
Paradigm also boasts 12,000 square feet of ground-floor retail space, one 4,425-square-foot space, and another 5,370-square-foot space. Retail tenants are yet to be announced. The larger of the two retail spaces features a “retail garden” or alley with large doors that bring the outside in. Similarly, the building’s lobby is also imagined as an inside/outside room with exterior façade systems, a connecting bridge, direct access to bike storage and a co-working amenity. The lobby includes generously appointed individual showers to support tenant healthy commuting options, as well as a ground floor fitness center that is exclusive to tenants.
Additionally, Paradigm is one of the first buildings in Denver to offer stacked parking. Serviced by LAZ Parking, tenants of the building will get to enjoy the benefits of a valet waiting lounge and access to an app to schedule their car for pickup. EV charging is accessible to all in the building’s alley.
More information about the project is available at paradigmrivernorth.com.



