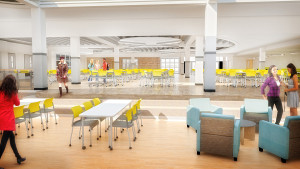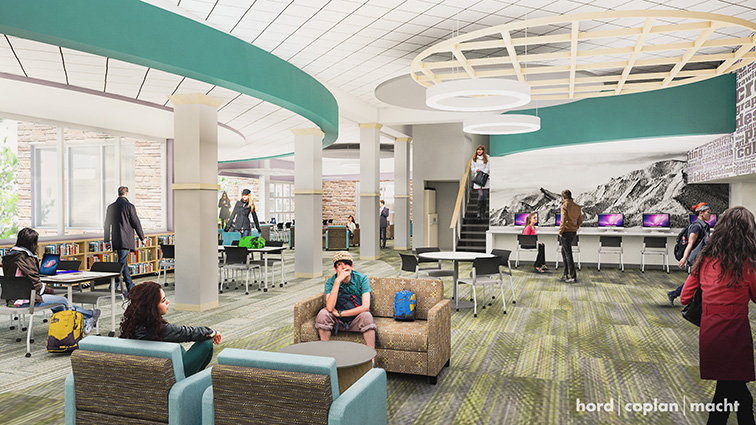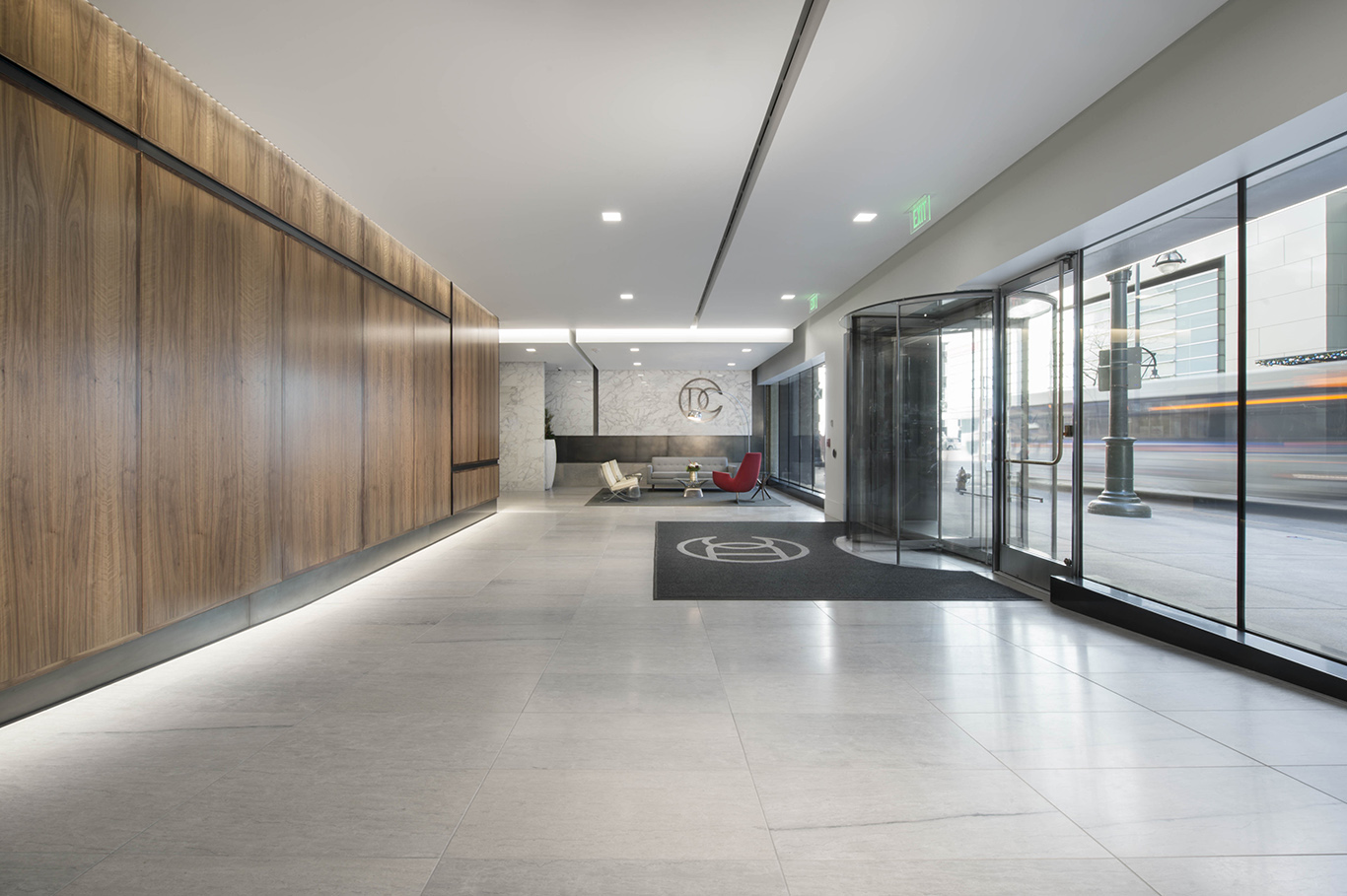Denver, CO – Turner Construction’s Special Projects Division has begun extensive renovations to Boulder High School. Originally constructed in 1937, the 245,971 SF facility will undergo a series of interior, exterior, and site improvements. Hord Coplan Macht is serving as the architect.
Exterior building improvements include repair/replacement of windows, door s, and roof and paint and repair of stonework. Interior improvements include renovations to the backstage area and dressing rooms, band area, kitchen, cafeteria, and restrooms. Existing library and cafeterias will be transformed into modern welcoming centers that will serve dual purpose as learning centers and “Heart” gathering spaces.
s, and roof and paint and repair of stonework. Interior improvements include renovations to the backstage area and dressing rooms, band area, kitchen, cafeteria, and restrooms. Existing library and cafeterias will be transformed into modern welcoming centers that will serve dual purpose as learning centers and “Heart” gathering spaces.
Health and physical development improvements will consist of stadium renovations including bleachers, new press box, field house, multi-purpose fitness room, and tennis court repair.
Safety and security improvements include the redesign of the main entry to provide more control over visitor access, replacement/addition of exterior cameras, installation of electronic security controls including exterior door sensors, and installation of security partitions.
Sustainability initiatives include upgrades to lighting and HVAC controls and replacement of an aged boiler with a more efficient condensing type as well as replacement of aged roof top ventilation units, and individual room air handler units. Site improvements will include fencing, drainage, and paving.
Renderings courtesy of Turner Construction via Hord Coplan Macht









