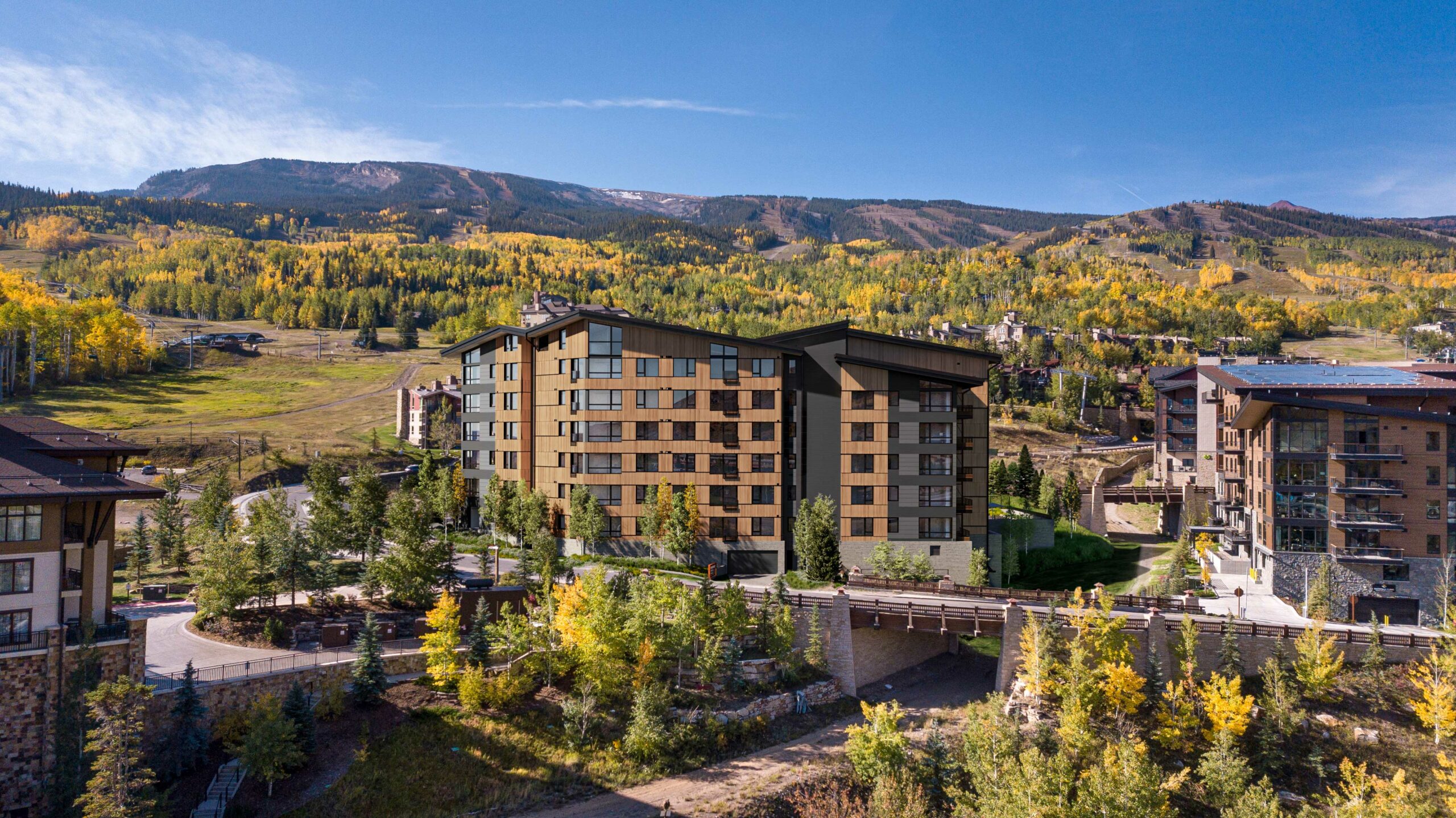
By Ryan D. Anderson, associate at 4240 Architecture Inc.
Recent years have seen a relative flurry of significant reports emerge on the condition of the climate and the prognosis for its future. While it is abundantly clear that humanity’s steady technological advance has already inflicted irreversible damage upon the planet, the situation is not without opportunities to stem the tide. As the practice of building is a major contributor to the current climatic predicament, duty demands a renewed commitment to environmental stewardship on the part of the development community and ultimately, the pursuit of full reconciliation with the ecologies it helped to disrupt.
The crusade for a net zero future is indeed a monumental task, especially in harsh climates like Colorado, but by no means out of reach if issues of energy and stewardship are addressed with appropriate urgency and vigor. At the individual building level, creating an energy-neutral construct is readily achievable and can offer immediate benefits in the form of improved occupant comfort and health, reduced energy consumption, and building resiliency among others. 4240 Architecture has worked to engage in this space, most recently through the Electric Pass Lodge and Aura condominium buildings in Snowmass Base Village where a number of different design solutions have been developed to hit net zero energy targets.
In crafting such solutions, the first step is to thoroughly understand the challenge parameters. 4240 utilizes this initial segment of the ideation phase to define the edges of the box, so it is clear where to stay within, and where to punch through, to educate both the firm and the client as to the requirements of net zero architecture and the viability of potential solutions, new and old. The establishment of clearly defined goals is paramount to success.
Some may be predisposed to the idea that implementing sustainable practices automatically results in a few more zeros being added to the bill, but the goal is fund reallocation, from the energy intensive, to the energy saving. The architectural envelope will likely be more expensive than in a similar building designed to meet the base standards of the code as they exist today. Yet, when tuned in concert with a team of like-minded performance and mechanical consultants, the extra assets assigned to increased insulation or solar control can easily result in reduced mechanical costs, both upfront and operationally.
That team of well-versed, collaborative, and creative experts is critical to the development of a net zero project as the building’s systems and architecture are more integrated than in less energy-conscious designs. Each team member must leverage the expertise of the others to create a cohesive project. As targets come into focus and the project progresses from ideation to design, a primary goal is to check off as many energy and architectural objectives as possible through passive means. Strong site analysis can help the team by informing proper building orientation to control heat gain and loss, take advantage of natural ventilation, and limit site disturbance.
Situating the building to reap the free resources of sun, wind, and light allows the architecture to do much of the heavy lifting. An enhanced building envelope helps reduce mechanical heating and cooling needs while simultaneously improving occupant comfort. Systems can be designed to precondition incoming air, such as the earth tubes deployed at Electric Pass Lodge, or recover heat from wastewater as at Aura. Properly proportioned spaces can take advantage of daylight, and building form can encourage natural ventilation.
While architectural rigor can help to lessen the load, utilizing all-electric systems, whether heat pumps or induction cooktops etc., allows the building to realize the full potential of on and off-site renewable energy production. The balance of which is critical to ensuring smooth operation and building resiliency. Buildings in areas that traditionally haven’t required cooling may need it in the future; those in areas of ample precipitation could find themselves growing thirsty as the years march on. A well-designed net zero building plans for resiliency and should anticipate accommodating some of these possibilities. Projects with the ability to generate on-site power can also incorporate backup storage systems and grid integration to optimize energy consumption, not only for the building but for the grid as a whole, lessening stress and costs in high-demand situations.
Resiliency, passive design, and thorough contextual understanding are simply elements of good design, and their implementation at Snowmass Base Village shows that energy-conscious design and ‘high’ design are natural partners. The realization of a net zero project is demanding and rigorous, but also conclusively rewarding, not only for the owners and users but for the community as a whole. As the changing climate continues to push us into unprecedented territory, the work will not get any easier, however, with diligence and perseverance, the development community can become better at overcoming the challenges forthcoming.
Ryan D. Anderson, a graduate of Ball State University, is an associate and architect at 4240 Architecture, and a member of the firm’s dedicated sustainability team.









