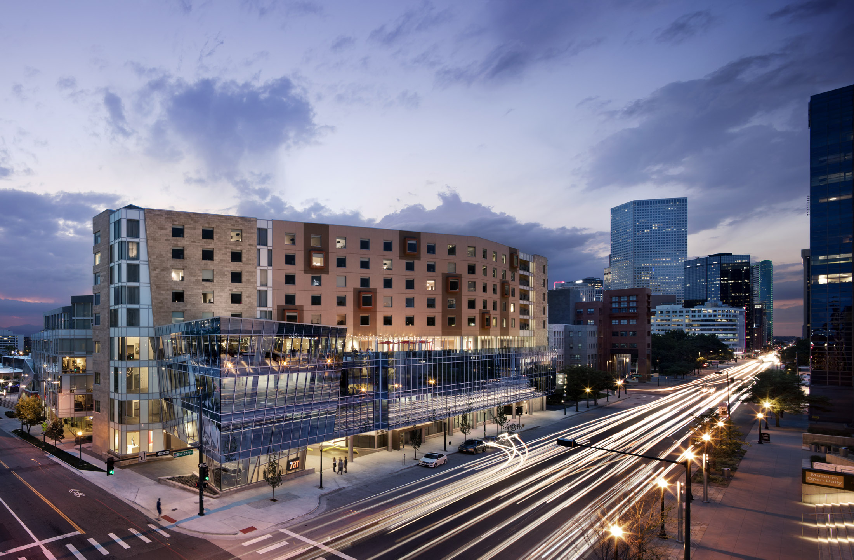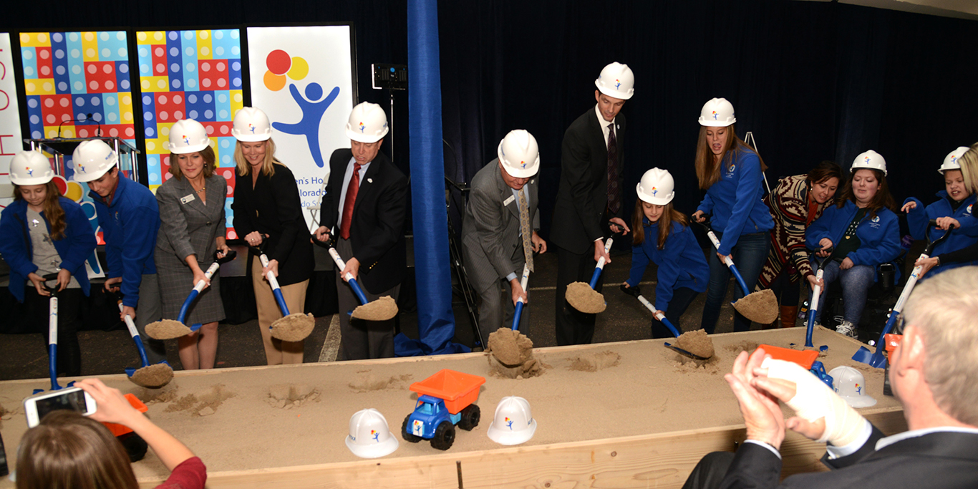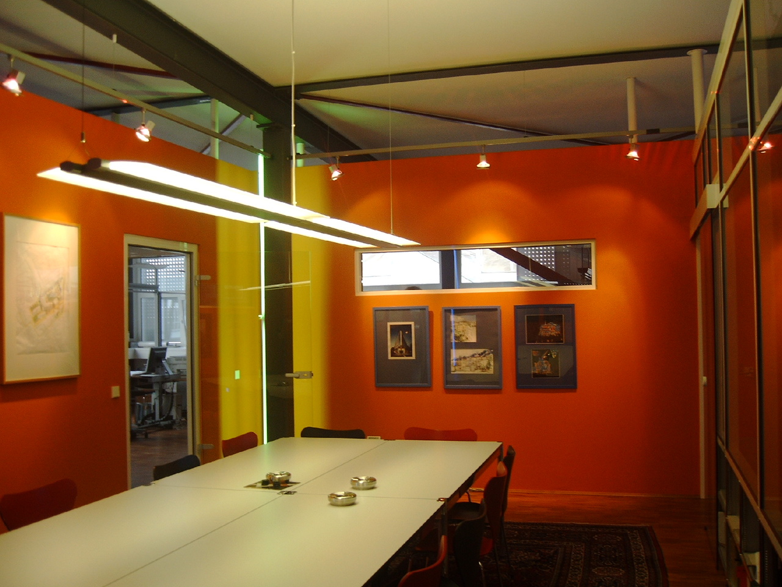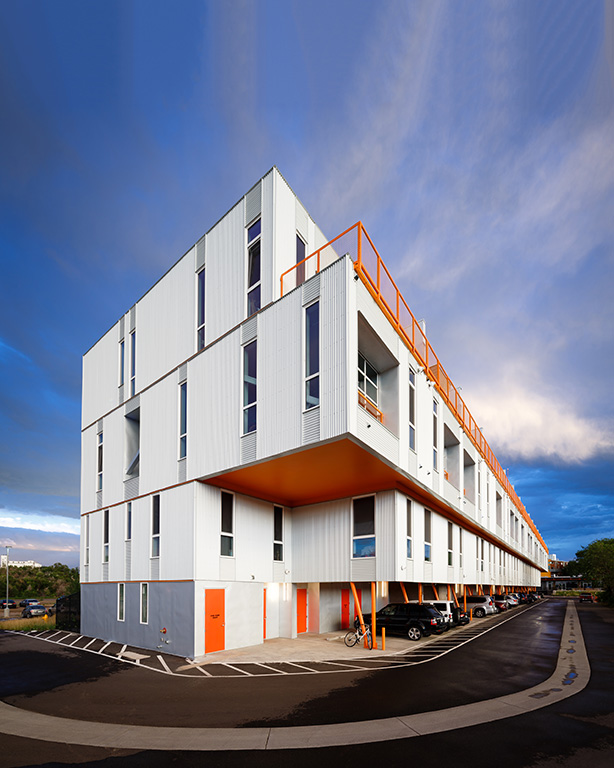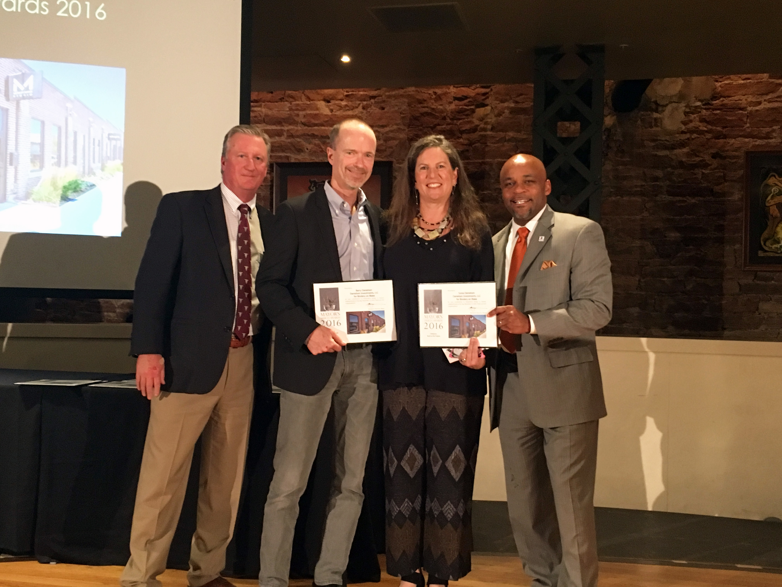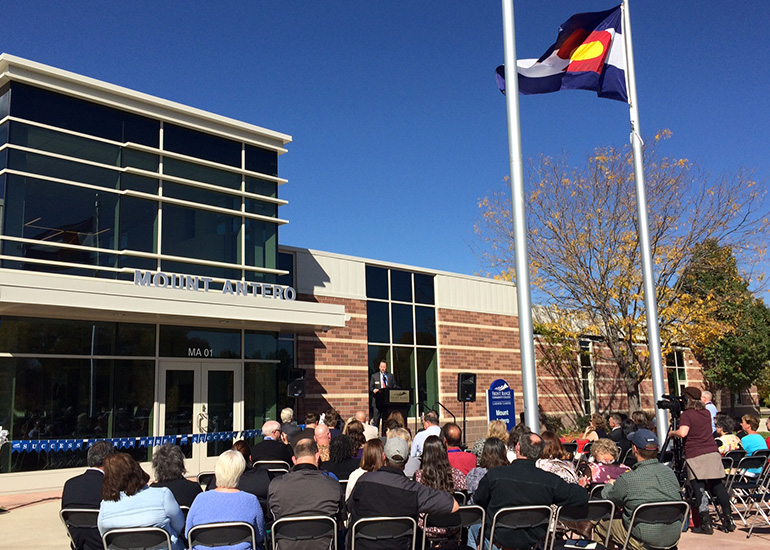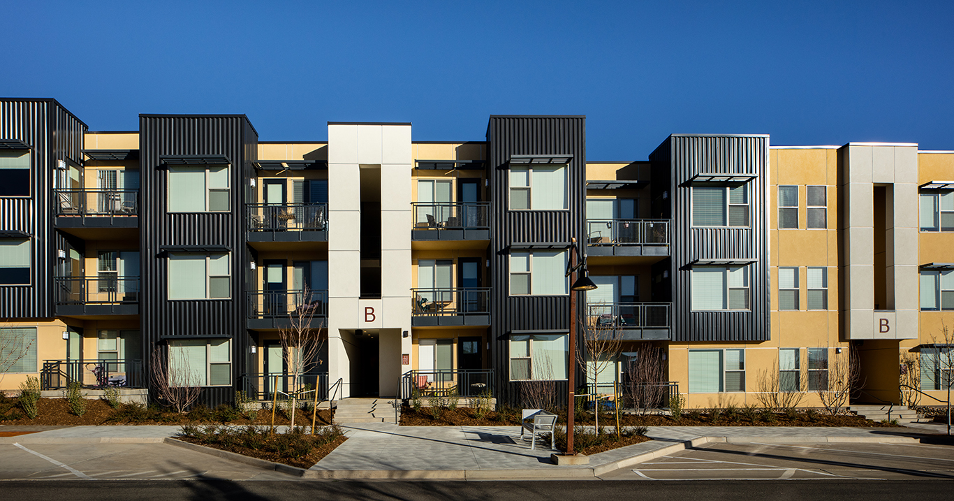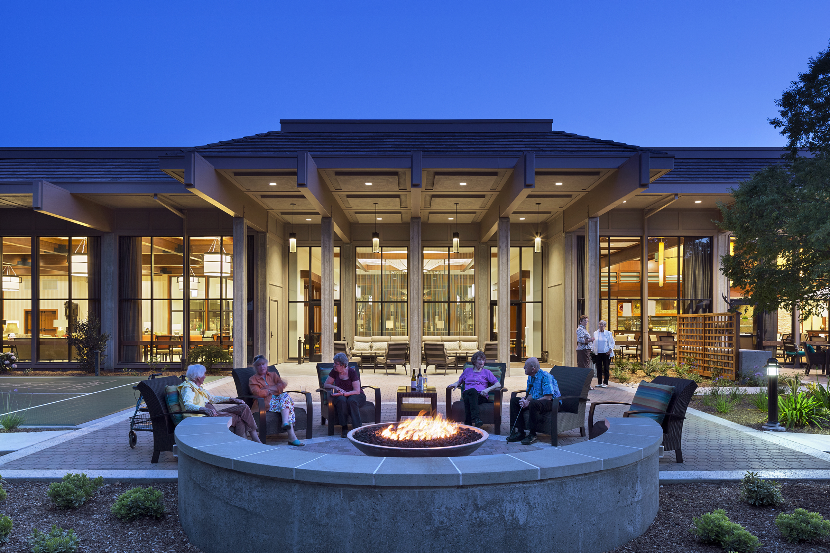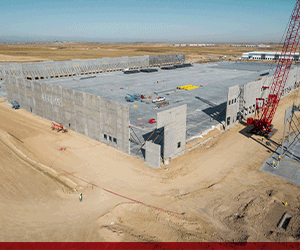Design
Davis Partnership Architects Receives 3 of 17 Mayor’s Design Awards
November 17, 2016
Denver, CO — Davis Partnership was recognized for its contributions to the architectural fabric of Denver’s at the Mayors Design Awards on the night of ...
Read More →
Event Round-Up: SMPS CO Developers 8 on 8 – Private, Retail, and Housing
November 17, 2016
By: Julie Wanzer, LEED AP Denver, CO – SMPS Colorado invited several local developers to participate in their November luncheon, Developers 8 on 8 – Private, ...
Read More →
Children’s Hospital Colorado Celebrates Groundbreaking of Latest Hospital in Colorado Springs
November 17, 2016
Colorado Springs, CO – Children’s Hospital Colorado (Children’s Colorado) recently celebrated the groundbreaking of what will be the region’s first pediatric-only hospital in southern Colorado: Children’s ...
Read More →
Architecture Billings Index Rebounds after Two Down Months
November 16, 2016
After seeing consecutive months of contracting demand for the first time in four years, the Architecture Billings Index (ABI) saw a modest increase demand for ...
Read More →
Market Perspective: The Emergence of Converged Environments
November 15, 2016
View here Just as the media is evolving with the news being delivered via mobile platforms, specialized apps and social media, the newsroom itself is ...
Read More →
Zeppelin Development Receives 2016 Mayor’s Design Award for Freight Residences at TAXI
November 15, 2016
Denver, CO – Freight Residences, a family-friendly housing development on the mixed-use TAXI site in RiNo, has been awarded the 2016 Mayor’s Design Award. Zeppelin ...
Read More →
Bindery on Blake Sets An Example for Historic & Cultural Preservation in RiNo
November 14, 2016
Denver, CO – Bindery on Blake, an adaptive reuse project in the heart of the River North Art District (RiNo), was recently awarded the Ann Love ...
Read More →
AP Celebrates Grand Opening of FRCC Mount Antero
November 11, 2016
Fort Collins, CO – Adolfson & Peterson Construction (AP) recently joined with Front Range Community College (FRCC), OZ Architecture and FRCC students and staff to ...
Read More →
JOHNSON NATHAN STROHE Completes Confluence at Three Springs Multifamily Complex in Durango
November 10, 2016
Durango, CO – JONHSON NATHAN STROHE, recently completed work on Confluence at Three Springs, located at 150 Confluence Ave., in Durango, Colorado. The project is Durango’s first ...
Read More →
White Paper: Centers for Healthy Living: Providing Whole-Person Wellness to Seniors
November 9, 2016
Perkins Eastman recently released their latest white paper that focuses on the eight dimensions of wellness for seniors in a new building typology known as ...
Read More →
Davis Partnership Architects Receives 3 of 17 Mayor’s Design Awards
November 17, 2016
Denver, CO — Davis Partnership was recognized for its contributions to the architectural fabric of Denver’s at the Mayors Design Awards on the night of ...
Read More →
Event Round-Up: SMPS CO Developers 8 on 8 – Private, Retail, and Housing
November 17, 2016
By: Julie Wanzer, LEED AP Denver, CO – SMPS Colorado invited several local developers to participate in their November luncheon, Developers 8 on 8 – Private, ...
Read More →
Children’s Hospital Colorado Celebrates Groundbreaking of Latest Hospital in Colorado Springs
November 17, 2016
Colorado Springs, CO – Children’s Hospital Colorado (Children’s Colorado) recently celebrated the groundbreaking of what will be the region’s first pediatric-only hospital in southern Colorado: Children’s ...
Read More →
Architecture Billings Index Rebounds after Two Down Months
November 16, 2016
After seeing consecutive months of contracting demand for the first time in four years, the Architecture Billings Index (ABI) saw a modest increase demand for ...
Read More →
Market Perspective: The Emergence of Converged Environments
November 15, 2016
View here Just as the media is evolving with the news being delivered via mobile platforms, specialized apps and social media, the newsroom itself is ...
Read More →
Zeppelin Development Receives 2016 Mayor’s Design Award for Freight Residences at TAXI
November 15, 2016
Denver, CO – Freight Residences, a family-friendly housing development on the mixed-use TAXI site in RiNo, has been awarded the 2016 Mayor’s Design Award. Zeppelin ...
Read More →
Bindery on Blake Sets An Example for Historic & Cultural Preservation in RiNo
November 14, 2016
Denver, CO – Bindery on Blake, an adaptive reuse project in the heart of the River North Art District (RiNo), was recently awarded the Ann Love ...
Read More →
AP Celebrates Grand Opening of FRCC Mount Antero
November 11, 2016
Fort Collins, CO – Adolfson & Peterson Construction (AP) recently joined with Front Range Community College (FRCC), OZ Architecture and FRCC students and staff to ...
Read More →
JOHNSON NATHAN STROHE Completes Confluence at Three Springs Multifamily Complex in Durango
November 10, 2016
Durango, CO – JONHSON NATHAN STROHE, recently completed work on Confluence at Three Springs, located at 150 Confluence Ave., in Durango, Colorado. The project is Durango’s first ...
Read More →
White Paper: Centers for Healthy Living: Providing Whole-Person Wellness to Seniors
November 9, 2016
Perkins Eastman recently released their latest white paper that focuses on the eight dimensions of wellness for seniors in a new building typology known as ...
Read More →



